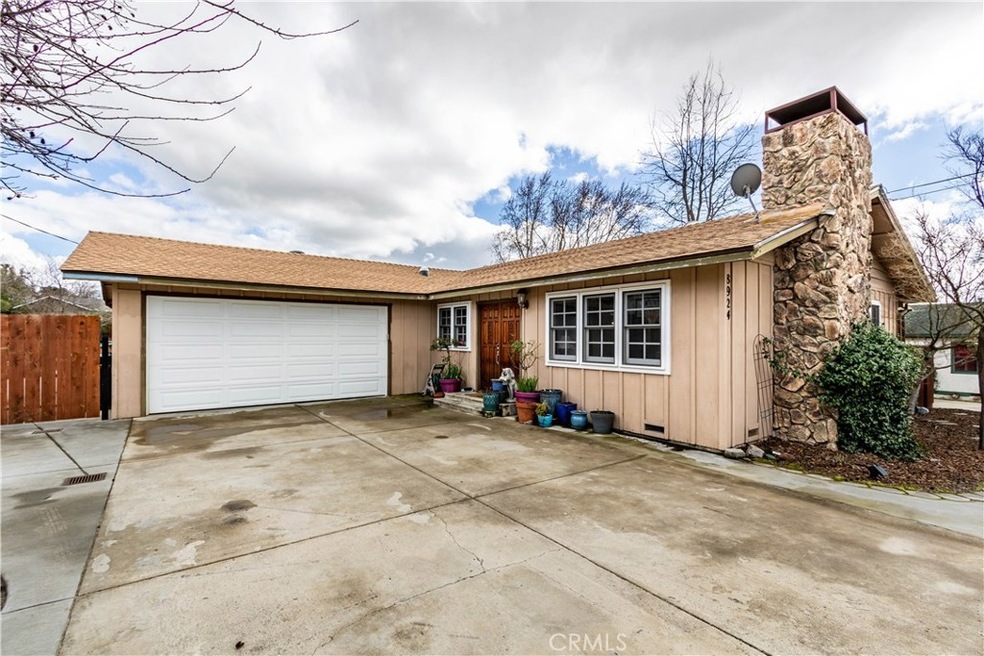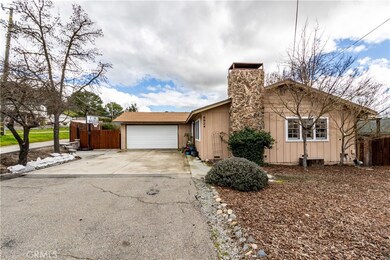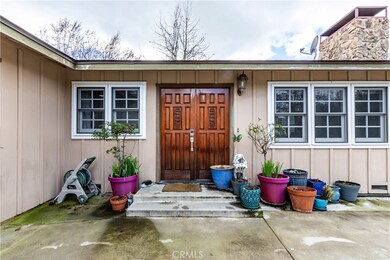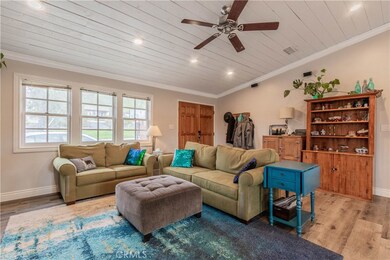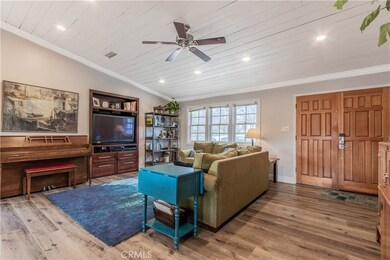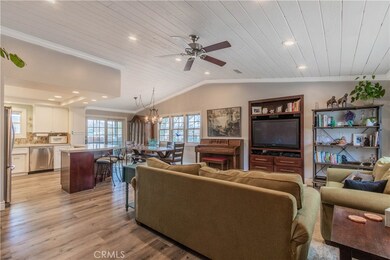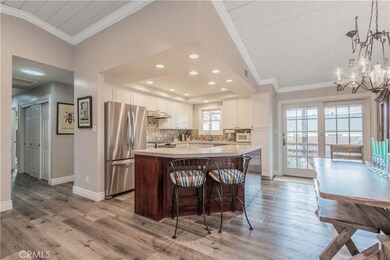
8924 Palomar Ave Atascadero, CA 93422
Estimated Value: $745,000 - $829,000
Highlights
- RV Access or Parking
- Heated Floor in Bathroom
- View of Hills
- Updated Kitchen
- Open Floorplan
- Traditional Architecture
About This Home
As of March 2019Nestled in the foothills, on a large lot, this home is close to shopping, restaurants, and hiking, a real country feel close to the comforts of town and nearby freeway access. Newly remodeled throughout, this is a show-stopper. The open floor-plan boast a kitchen with breakfast bar, stainless steel appliances, quartz countertops, gorgeous stone backsplash, a 5-burner gas stove, warming drawer, custom soft close cabinetry including pull-outs. The living room and dining area are crowned with shiplap ceiling treatment and stunning lighting fixtures, the wide baseboards and crown molding tie it all together. Bamboo, tile and vinyl plank waterproof flooring in neutral colors enhance the beauty of this home throughout. 4th bedroom offers its own private entrance and bathroom. The bathrooms are breath taking with heated tile floors, marble-esque tile walls, granite counter tops, soaking tubs, and too many design touches to mention here. They are a must see! The huge backyard is perfect for entertaining with a newly added covered deck leading out to an arbor and fruiting olive tree-lined patio. A secluded garden area complete with a 10X12 darling garden shed and a custom chicken coop with room for 8-10 hens. The garden has established nectarines, plums, peaches and apples planted in the “backyard orchard” method, blackberries and raised beds for planting. Beautiful landscaping is drought tolerant with water saving sprinklers and the entire yard is on a drip system. RV parking too!
Last Agent to Sell the Property
eXp Realty of California, Inc. License #01351911 Listed on: 03/01/2019

Home Details
Home Type
- Single Family
Est. Annual Taxes
- $7,431
Year Built
- Built in 1978 | Remodeled
Lot Details
- 0.48 Acre Lot
- Wood Fence
- Fence is in average condition
- Drip System Landscaping
- Paved or Partially Paved Lot
- Level Lot
- Back and Side Yard Sprinklers
- Private Yard
- Lawn
- Garden
- Back and Front Yard
- Property is zoned RSFX
Parking
- 2 Car Attached Garage
- Parking Available
- Front Facing Garage
- Driveway
- Off-Street Parking
- RV Access or Parking
Home Design
- Traditional Architecture
- Turnkey
- Raised Foundation
- Fire Rated Drywall
- Composition Roof
- Stone Siding
- Pre-Cast Concrete Construction
- HardiePlank Type
- Copper Plumbing
- Stucco
Interior Spaces
- 1,800 Sq Ft Home
- 1-Story Property
- Open Floorplan
- Crown Molding
- Ceiling Fan
- Skylights
- Double Pane Windows
- Window Screens
- Double Door Entry
- Sliding Doors
- Family Room
- Living Room with Attached Deck
- Dining Room
- Home Office
- Views of Hills
- Carbon Monoxide Detectors
Kitchen
- Updated Kitchen
- Eat-In Kitchen
- Breakfast Bar
- Convection Oven
- Gas Oven
- Six Burner Stove
- Gas Cooktop
- Range Hood
- Microwave
- Dishwasher
- Kitchen Island
- Granite Countertops
- Quartz Countertops
- Pots and Pans Drawers
- Built-In Trash or Recycling Cabinet
- Disposal
Flooring
- Bamboo
- Wood
- Tile
Bedrooms and Bathrooms
- 4 Bedrooms | 3 Main Level Bedrooms
- Remodeled Bathroom
- Heated Floor in Bathroom
- Granite Bathroom Countertops
- Low Flow Toliet
- Soaking Tub
- Bathtub with Shower
- Multiple Shower Heads
- Separate Shower
- Low Flow Shower
- Exhaust Fan In Bathroom
Laundry
- Laundry Room
- Laundry in Garage
- Washer and Gas Dryer Hookup
Outdoor Features
- Shed
- Slab Porch or Patio
Location
- Suburban Location
Utilities
- Forced Air Heating and Cooling System
- Heating System Uses Natural Gas
- Radiant Heating System
- 220 Volts For Spa
- Gas Water Heater
- Water Purifier
- Water Softener
- Phone Available
- Cable TV Available
Community Details
- No Home Owners Association
Listing and Financial Details
- Assessor Parcel Number 030152033
Ownership History
Purchase Details
Home Financials for this Owner
Home Financials are based on the most recent Mortgage that was taken out on this home.Purchase Details
Home Financials for this Owner
Home Financials are based on the most recent Mortgage that was taken out on this home.Purchase Details
Home Financials for this Owner
Home Financials are based on the most recent Mortgage that was taken out on this home.Purchase Details
Home Financials for this Owner
Home Financials are based on the most recent Mortgage that was taken out on this home.Purchase Details
Home Financials for this Owner
Home Financials are based on the most recent Mortgage that was taken out on this home.Purchase Details
Similar Homes in Atascadero, CA
Home Values in the Area
Average Home Value in this Area
Purchase History
| Date | Buyer | Sale Price | Title Company |
|---|---|---|---|
| Diller William G | $564,000 | First American Ttl Copmpany | |
| Hamilton Harry W A | -- | First American Title Co | |
| Hamilton Harry | -- | First American Title Co | |
| Hamilton Harry | $448,000 | First American Title Company | |
| Webster John R | $348,000 | First American Title Company | |
| Featherstone Thomas W | $183,000 | First American Title Ins Co | |
| Williams Elissa K | -- | First American Title Ins Co | |
| Williams Elissa K | -- | -- | |
| Williams Elissa K | -- | -- |
Mortgage History
| Date | Status | Borrower | Loan Amount |
|---|---|---|---|
| Previous Owner | Hamilton Harry W A | $311,800 | |
| Previous Owner | Hamilton Harry | $100,000 | |
| Previous Owner | Hamilton Harry | $356,000 | |
| Previous Owner | Webster John R | $148,000 | |
| Previous Owner | Featherstone Thomas W | $180,000 | |
| Previous Owner | Featherstone Thomas W | $173,850 |
Property History
| Date | Event | Price | Change | Sq Ft Price |
|---|---|---|---|---|
| 03/29/2019 03/29/19 | Sold | $564,000 | +0.7% | $313 / Sq Ft |
| 03/03/2019 03/03/19 | Pending | -- | -- | -- |
| 03/01/2019 03/01/19 | For Sale | $560,000 | -- | $311 / Sq Ft |
Tax History Compared to Growth
Tax History
| Year | Tax Paid | Tax Assessment Tax Assessment Total Assessment is a certain percentage of the fair market value that is determined by local assessors to be the total taxable value of land and additions on the property. | Land | Improvement |
|---|---|---|---|---|
| 2024 | $7,431 | $616,811 | $273,408 | $343,403 |
| 2023 | $7,431 | $604,718 | $268,048 | $336,670 |
| 2022 | $7,254 | $592,862 | $262,793 | $330,069 |
| 2021 | $7,044 | $581,239 | $257,641 | $323,598 |
| 2020 | $6,910 | $575,280 | $255,000 | $320,280 |
| 2019 | $5,362 | $451,808 | $207,728 | $244,080 |
| 2018 | $5,220 | $442,950 | $203,655 | $239,295 |
| 2017 | $5,120 | $434,265 | $199,662 | $234,603 |
| 2016 | $4,729 | $400,000 | $185,000 | $215,000 |
| 2015 | $4,363 | $368,000 | $170,000 | $198,000 |
| 2014 | $4,082 | $368,000 | $170,000 | $198,000 |
Agents Affiliated with this Home
-
Mike Turnquist
M
Seller's Agent in 2019
Mike Turnquist
eXp Realty of California, Inc.
(805) 712-5116
25 Total Sales
-
Jaime Silveira

Buyer's Agent in 2019
Jaime Silveira
Malik Real Estate Group, Inc.
(805) 610-8632
196 Total Sales
Map
Source: California Regional Multiple Listing Service (CRMLS)
MLS Number: NS19045243
APN: 030-152-033
- 8730 Junipero Ave
- 9024 Cascada Rd
- 9071 Palomar Ave
- 9025 Junipero Ave
- 8480 Paseo de Caballo
- 0 Cascada Unit NS25000035
- 8640 Erika Ct
- 8535 Paseo de Caballo
- 8950 Pueblo Ave
- 7635 Sombrilla Ave
- 8740 El Camino Real Unit A
- 8850 El Camino Real Unit 9
- 7695 Valle Ave
- 8390 Curbaril Ave
- 7405 El Camino Real
- 7650 Cristobal Ave
- 7480 Cortina Ave
- 7560 Castano Ave
- 8745 Portola Rd
- 7010 Morro Rd
- 8924 Palomar Ave
- 8922 Palomar Ave
- 8930 Palomar Ave
- 8902 Palomar Ave
- 8942 Palomar Ave
- 8944 Palomar Ave
- 8898 Palomar Ave
- 8946 Palomar Ave
- 8921 Palomar Ave
- 8931 Palomar Ave
- 8941 Palomar Ave
- 8911 Palomar Ave
- 8981 Palomar Ave
- 8981 Palomar Ave
- 8901 Palomar Ave
- 8896 Palomar Ave
- 8963 Arcade Rd
- 8973 Arcade Rd
- 8953 Arcade Rd
- 8983 Arcade Rd
