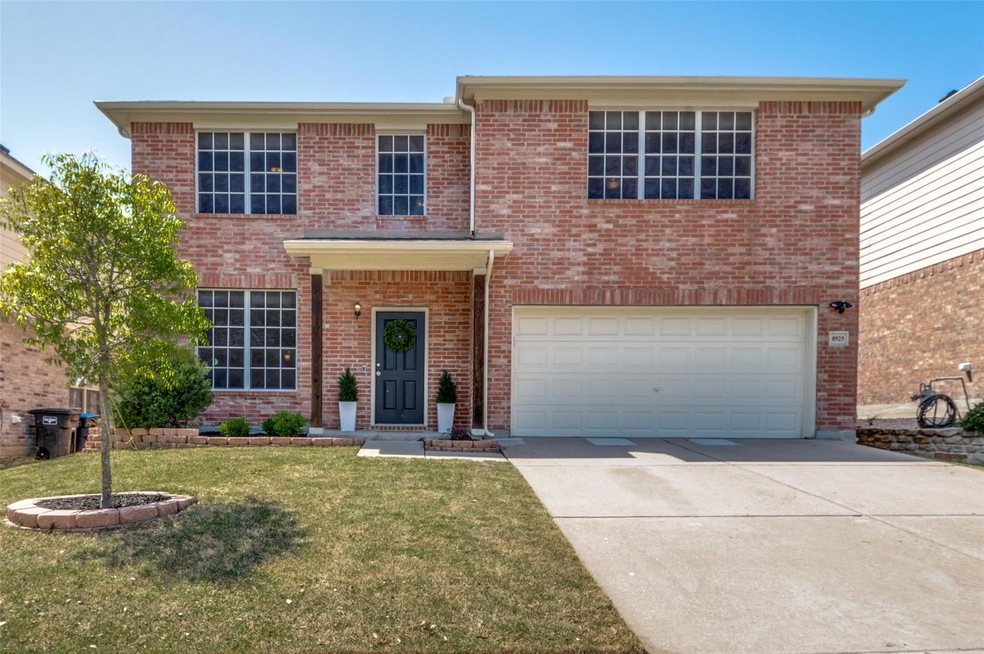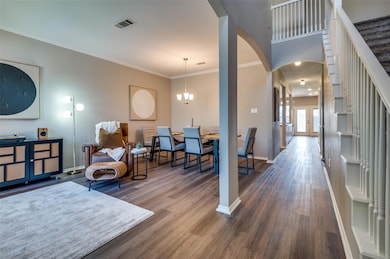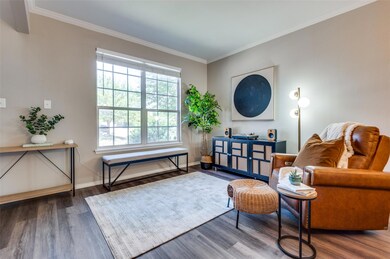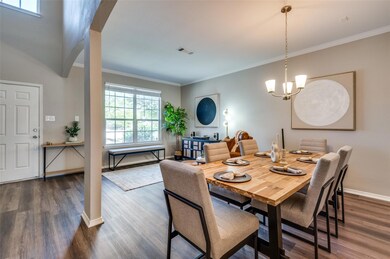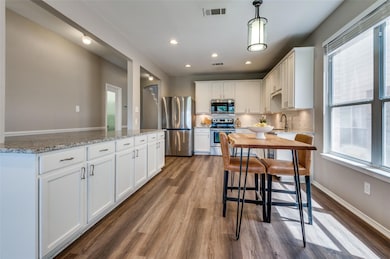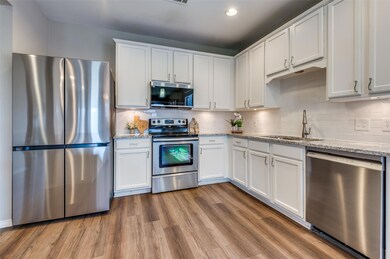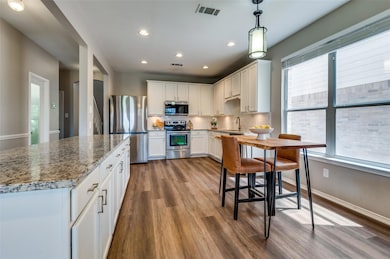
8925 Golden Sunset Trail Fort Worth, TX 76244
Arcadia Park Estates NeighborhoodEstimated payment $2,980/month
Highlights
- Open Floorplan
- Traditional Architecture
- Community Pool
- Fossil Ridge High School Rated A-
- Granite Countertops
- Covered patio or porch
About This Home
Updated and Meticulously Maintained Home Backing to Greenbelt in Top-Rated Keller ISD! Roof replaced in 2023! AC and water heater replaced in 2021! This stunning 4 bedroom home offers incredible curb appeal with recently updated landscaping, including fresh sod, tree, new bushes and pavers. Upgrades in 2023-2024 include interior paint, LVP flooring throughout the downstairs living areas, carpet, kitchen updates and all appliances, a garage door opener with an exterior keypad, custom living room shelves, and a new ceiling fan on the covered patio. Inside, you'll find a beautifully updated interior featuring three spacious living areas, two dining areas, and an updated kitchen with granite countertops, stylish backsplash, a new microwave and dishwasher in 2024, new stove in 2023, and a large pantry for ample storage. The oversized primary suite is conveniently located downstairs, complete with a spa-like ensuite bath featuring a garden tub, separate shower, and a huge walk-in closet. A half bath and a large laundry room with a fridge included complete the first floor. Upstairs, you'll find a massive game room perfect for family game nights or entertaining, with a convenient storage closet. Three generously sized secondary bedrooms, each with its own walk-in closet. Large full bath completes the second level. The large backyard is perfect for entertaining or relaxing, with a covered patio, shed with electric, and a back gate providing direct access to the greenbelt. Enjoy fantastic HOA amenities, including a pool, splash pad, playground, and scenic walking trails. Fantastic location just minutes from Alliance Town Center and Presidio Towne Crossing! With easy access to highways, shopping, dining, and entertainment, this home truly has it all! TV and mount in living room are included! Fridge in laundry room stays! The high-end, like-new kitchen fridge, washer, and dryer are negotiable! Don’t miss your chance, schedule a showing today!
Listing Agent
Keller Williams Realty DPR Brokerage Phone: 817-781-8242 License #0618374 Listed on: 04/10/2025

Home Details
Home Type
- Single Family
Est. Annual Taxes
- $8,783
Year Built
- Built in 2006
Lot Details
- 5,489 Sq Ft Lot
- Wood Fence
- Landscaped
- Interior Lot
- Sprinkler System
- Few Trees
HOA Fees
- $33 Monthly HOA Fees
Parking
- 2 Car Attached Garage
- Front Facing Garage
- Driveway
Home Design
- Traditional Architecture
- Brick Exterior Construction
- Slab Foundation
- Composition Roof
Interior Spaces
- 3,141 Sq Ft Home
- 2-Story Property
- Open Floorplan
- Ceiling Fan
- Wood Burning Fireplace
- Window Treatments
- Family Room with Fireplace
- Washer and Electric Dryer Hookup
Kitchen
- Eat-In Kitchen
- Electric Range
- Microwave
- Dishwasher
- Granite Countertops
- Disposal
Flooring
- Carpet
- Ceramic Tile
- Luxury Vinyl Plank Tile
Bedrooms and Bathrooms
- 4 Bedrooms
- Walk-In Closet
- Double Vanity
Home Security
- Carbon Monoxide Detectors
- Fire and Smoke Detector
Outdoor Features
- Covered patio or porch
- Rain Gutters
Schools
- Heritage Elementary School
- Fossilridg High School
Utilities
- Central Heating and Cooling System
- Heating System Uses Natural Gas
- High Speed Internet
Listing and Financial Details
- Legal Lot and Block 4 / 38
- Assessor Parcel Number 40591727
Community Details
Overview
- Association fees include all facilities, ground maintenance
- Secure Association Management Association
- Arcadia Park Add Subdivision
- Greenbelt
Recreation
- Community Playground
- Community Pool
Map
Home Values in the Area
Average Home Value in this Area
Tax History
| Year | Tax Paid | Tax Assessment Tax Assessment Total Assessment is a certain percentage of the fair market value that is determined by local assessors to be the total taxable value of land and additions on the property. | Land | Improvement |
|---|---|---|---|---|
| 2024 | $7,881 | $387,500 | $70,000 | $317,500 |
| 2023 | $8,783 | $444,037 | $70,000 | $374,037 |
| 2022 | $9,042 | $375,874 | $55,000 | $320,874 |
| 2021 | $8,755 | $329,457 | $55,000 | $274,457 |
| 2020 | $7,998 | $288,428 | $55,000 | $233,428 |
| 2019 | $8,422 | $289,511 | $55,000 | $234,511 |
| 2018 | $7,265 | $277,727 | $45,000 | $232,727 |
| 2017 | $7,702 | $261,061 | $45,000 | $216,061 |
| 2016 | $7,001 | $239,136 | $35,000 | $204,136 |
| 2015 | $5,381 | $212,093 | $35,000 | $177,093 |
| 2014 | $5,381 | $197,300 | $32,000 | $165,300 |
Property History
| Date | Event | Price | Change | Sq Ft Price |
|---|---|---|---|---|
| 06/27/2025 06/27/25 | Price Changed | $399,990 | -3.6% | $127 / Sq Ft |
| 05/29/2025 05/29/25 | Price Changed | $415,000 | -1.2% | $132 / Sq Ft |
| 05/16/2025 05/16/25 | Price Changed | $420,000 | -1.2% | $134 / Sq Ft |
| 04/10/2025 04/10/25 | For Sale | $425,000 | +7.6% | $135 / Sq Ft |
| 01/19/2024 01/19/24 | Sold | -- | -- | -- |
| 01/02/2024 01/02/24 | Pending | -- | -- | -- |
| 12/08/2023 12/08/23 | Price Changed | $394,900 | -1.3% | $126 / Sq Ft |
| 11/27/2023 11/27/23 | For Sale | $399,900 | 0.0% | $127 / Sq Ft |
| 11/16/2023 11/16/23 | Pending | -- | -- | -- |
| 10/13/2023 10/13/23 | Price Changed | $399,900 | -2.4% | $127 / Sq Ft |
| 09/29/2023 09/29/23 | Price Changed | $409,900 | -2.4% | $131 / Sq Ft |
| 09/15/2023 09/15/23 | Price Changed | $419,900 | -1.2% | $134 / Sq Ft |
| 09/11/2023 09/11/23 | Price Changed | $424,900 | -1.2% | $135 / Sq Ft |
| 09/01/2023 09/01/23 | Price Changed | $429,900 | -1.1% | $137 / Sq Ft |
| 08/04/2023 08/04/23 | For Sale | $434,900 | -- | $139 / Sq Ft |
Purchase History
| Date | Type | Sale Price | Title Company |
|---|---|---|---|
| Deed | -- | First American Title | |
| Warranty Deed | -- | First American Title Insurance | |
| Vendors Lien | -- | None Available | |
| Warranty Deed | -- | None Available | |
| Trustee Deed | $227,578 | None Available | |
| Vendors Lien | -- | Hexter Fair Title Company |
Mortgage History
| Date | Status | Loan Amount | Loan Type |
|---|---|---|---|
| Open | $387,500 | New Conventional | |
| Previous Owner | $190,000 | Construction | |
| Previous Owner | $147,435 | FHA | |
| Previous Owner | $202,797 | FHA | |
| Previous Owner | $190,023 | FHA | |
| Previous Owner | $187,215 | FHA |
Similar Homes in Fort Worth, TX
Source: North Texas Real Estate Information Systems (NTREIS)
MLS Number: 20898337
APN: 40591727
- 8852 Night Wind Ln
- 4204 Summer Star Ln
- 9033 Golden Sunset Trail
- 8756 Golden Sunset Trail
- 3921 Summerhill Ln
- 4340 Summer Star Ln
- 3912 Shiver Rd
- 9101 Goldenview Dr
- 4329 Silverwood Trail
- 9117 Farmer Dr
- 8629 Rainy Lake Dr
- 4224 Birch Creek Rd
- 3709 Sevenoaks Dr
- 4120 Milestone Ct
- 4224 Cave Cove Ct
- 9209 Whistlewood Dr
- 7440 Wayward Ct
- 3925 Cane River Rd
- 3808 Gladney Ln
- 3920 Cane River Rd
- 9000 Heartwood Dr
- 8840 Night Wind Ln
- 9012 Heartwood Dr
- 4225 Summer Star Ln
- 9024 Golden Sunset Trail
- 9001 Heartwood Dr
- 8845 Blanco Creek Trail
- 9056 Weller Ln
- 9053 Weller Ln
- 4313 Summer Star Ln
- 9004 Brook Hill Ln
- 4328 Silverwood Trail
- 9001 N Beach St
- 4157 Jenny Lake Trail
- 9209 Centennial Dr
- 3801 Rochester Dr
- 8681 N Beach St
- 9200 Farmer Dr
- 8608 Rainy Lake Dr
- 4176 Tupelo Trail
