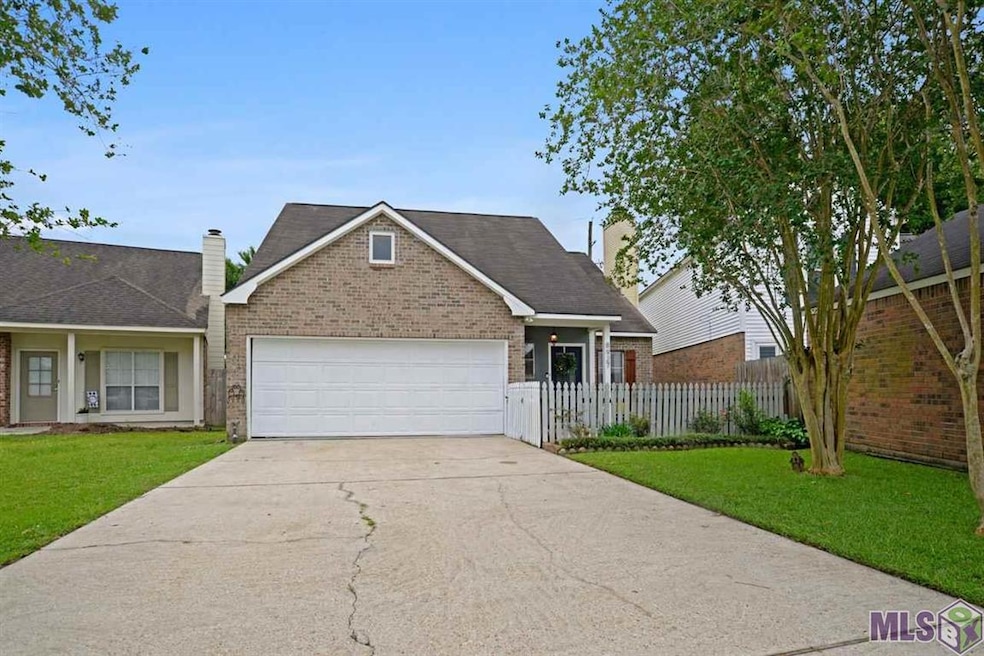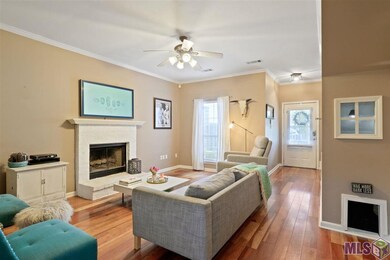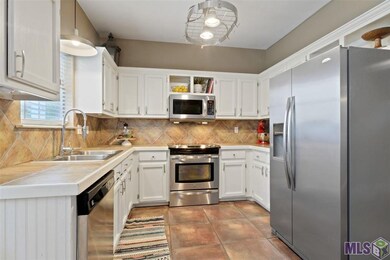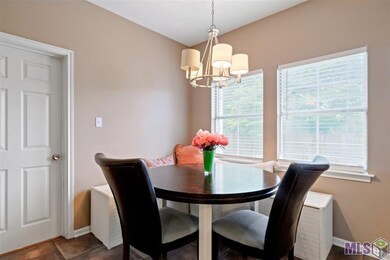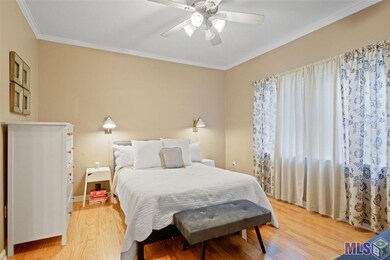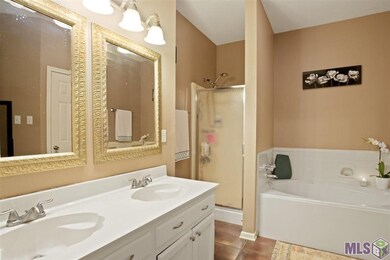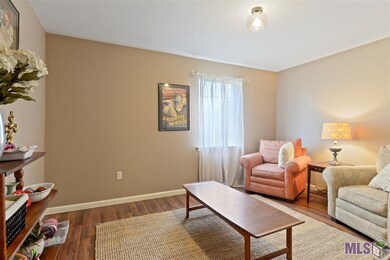
8927 Sassafras Dr Baton Rouge, LA 70817
Shenandoah NeighborhoodHighlights
- Deck
- Wood Flooring
- Covered patio or porch
- Traditional Architecture
- Bonus Room
- Breakfast Room
About This Home
As of December 20243 bedroom 2.5 bath Garden Home tucked away on a quiet corner in Pin Oak. Home is fully fenced in with the perfect size yard for easy maintenance. Wood floors in living room with wood burning fireplace. Ceramic tile in kitchen with updated light fixtures and stainless steel appliances. Spacious master bedroom with wood floors and en suite bathroom. Master bathroom has a double vanity, jetted tub, separate shower and walk-in closet. Upstairs has 2 generous size bedrooms both with walk-in closets and a hall bathroom with double vanity, storage closet, ample cabinet space and a shower/tub combo. Home also has a HUGE bonus room that could be used as a playroom, 4th bedroom, man cave or office space. 2 car garage, new wood stained shutters in front and fabulous deck area in the backyard that's perfect for entertaining. AC replaced in December 2018. Home did not Flood, and is RD Eligible for 100% financing! Super close to Starbucks, Airline Hwy, Highland Rd., I-10, Rouses Market, Maxwell's Market, Home Depot and SO much more.
Last Agent to Sell the Property
Blair Root
Compass - Perkins License #0995697584 Listed on: 05/18/2020

Home Details
Home Type
- Single Family
Est. Annual Taxes
- $1,722
Year Built
- Built in 1995
Lot Details
- 3,920 Sq Ft Lot
- Lot Dimensions are 40x110
- Property is Fully Fenced
- Wood Fence
- Landscaped
- Level Lot
HOA Fees
- $6 Monthly HOA Fees
Parking
- 4 Car Garage
Home Design
- Traditional Architecture
- Brick Exterior Construction
- Slab Foundation
- Frame Construction
- Architectural Shingle Roof
- Wood Siding
Interior Spaces
- 1,653 Sq Ft Home
- 2-Story Property
- Crown Molding
- Ceiling height of 9 feet or more
- Ceiling Fan
- Wood Burning Fireplace
- Window Treatments
- Living Room
- Breakfast Room
- Bonus Room
- Utility Room
- Fire and Smoke Detector
Kitchen
- Oven or Range
- Electric Cooktop
- Microwave
- Dishwasher
- Tile Countertops
- Disposal
Flooring
- Wood
- Carpet
- Laminate
- Ceramic Tile
Bedrooms and Bathrooms
- 3 Bedrooms
- En-Suite Primary Bedroom
- 2 Full Bathrooms
Laundry
- Laundry in unit
- Electric Dryer Hookup
Outdoor Features
- Deck
- Covered patio or porch
- Exterior Lighting
Location
- Mineral Rights
Utilities
- Central Heating and Cooling System
- Cable TV Available
Ownership History
Purchase Details
Home Financials for this Owner
Home Financials are based on the most recent Mortgage that was taken out on this home.Purchase Details
Home Financials for this Owner
Home Financials are based on the most recent Mortgage that was taken out on this home.Purchase Details
Purchase Details
Home Financials for this Owner
Home Financials are based on the most recent Mortgage that was taken out on this home.Similar Homes in Baton Rouge, LA
Home Values in the Area
Average Home Value in this Area
Purchase History
| Date | Type | Sale Price | Title Company |
|---|---|---|---|
| Deed | $235,000 | Fidelity National Title | |
| Deed | $187,000 | Commerce Title & Abstract Co | |
| Warranty Deed | $142,500 | -- | |
| Warranty Deed | $165,000 | -- |
Mortgage History
| Date | Status | Loan Amount | Loan Type |
|---|---|---|---|
| Open | $230,743 | FHA | |
| Previous Owner | $1,000,000 | Credit Line Revolving | |
| Previous Owner | $183,612 | FHA | |
| Previous Owner | $165,000 | New Conventional | |
| Previous Owner | $32,000 | Credit Line Revolving | |
| Previous Owner | $111,000 | New Conventional |
Property History
| Date | Event | Price | Change | Sq Ft Price |
|---|---|---|---|---|
| 12/19/2024 12/19/24 | Sold | -- | -- | -- |
| 11/11/2024 11/11/24 | Pending | -- | -- | -- |
| 11/11/2024 11/11/24 | For Sale | $240,000 | +27.0% | $145 / Sq Ft |
| 06/30/2020 06/30/20 | Sold | -- | -- | -- |
| 05/22/2020 05/22/20 | Pending | -- | -- | -- |
| 05/18/2020 05/18/20 | For Sale | $189,000 | -- | $114 / Sq Ft |
Tax History Compared to Growth
Tax History
| Year | Tax Paid | Tax Assessment Tax Assessment Total Assessment is a certain percentage of the fair market value that is determined by local assessors to be the total taxable value of land and additions on the property. | Land | Improvement |
|---|---|---|---|---|
| 2024 | $1,722 | $22,248 | $1,500 | $20,748 |
| 2023 | $1,722 | $17,770 | $1,500 | $16,270 |
| 2022 | $2,026 | $17,770 | $1,500 | $16,270 |
| 2021 | $1,986 | $17,770 | $1,500 | $16,270 |
| 2020 | $2,144 | $18,950 | $1,500 | $17,450 |
| 2019 | $1,755 | $14,850 | $1,500 | $13,350 |
| 2018 | $1,733 | $14,850 | $1,500 | $13,350 |
| 2017 | $1,733 | $14,850 | $1,500 | $13,350 |
| 2016 | $852 | $14,850 | $1,500 | $13,350 |
| 2015 | $629 | $12,850 | $1,500 | $11,350 |
| 2014 | $616 | $12,850 | $1,500 | $11,350 |
| 2013 | -- | $12,850 | $1,500 | $11,350 |
Agents Affiliated with this Home
-
Jim Simoneaux
J
Seller's Agent in 2024
Jim Simoneaux
PINO & Associates
(225) 937-7533
1 in this area
25 Total Sales
-
B
Seller's Agent in 2020
Blair Root
Latter & Blum
(225) 907-0567
1 in this area
1 Total Sale
-
Heather Kirkpatrick

Buyer's Agent in 2020
Heather Kirkpatrick
Keller Williams Realty Premier Partners
(225) 252-0668
94 in this area
472 Total Sales
Map
Source: Greater Baton Rouge Association of REALTORS®
MLS Number: 2020007520
APN: 00527661
- 9028 Round Oak Dr
- 9322 Alder Dr
- 16724 Shady Arbor Ln
- 16632 Highland Club Ave
- 16908 Highland Club Ave
- 17443 Waterloo Dr
- 7223 Antioch Rd
- 9504 Country Lake Dr
- 17525 Waterloo Dr
- 8335 Hattic St
- 8343 Hattic St
- 8625 Greenbrier Cove Rd
- 8619 Greenbrier Cove Rd
- 8613 Greenbrier Cove Rd
- 8607 Greenbrier Cove Rd
- 8631 Greenbrier Cove Rd
- 8637 Greenbrier Cove Rd
- 8622 Hattic St
- 8652 Hattic St
- 8646 Hattic St
