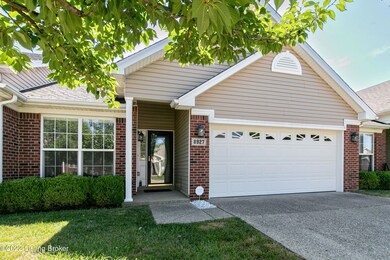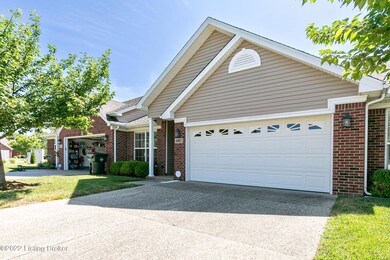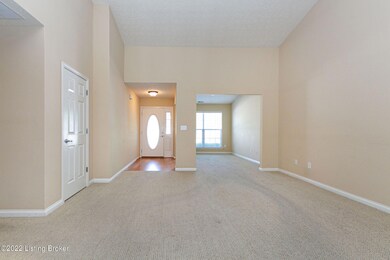
8927 Stony Falls Way Unit 104 Louisville, KY 40299
Highlights
- 1 Fireplace
- 2 Car Attached Garage
- Forced Air Heating and Cooling System
- Porch
- Patio
About This Home
As of May 2025This wonderful patio home is ready for new owners and is excellently located within Jeffersontown. The spacious great room is large and open with a vaulted ceiling and gas fireplace. The front bonus room with a view into the living room could be used as a formal dining room, home office or den - very flexible. The kitchen has a generous amount of cabinets and countertop space, includes a separate eating area as well as a large walk-in pantry. From the eating area you have access to the rear patio which is great for outdoor cooking and dining. The primary bedroom is very spacious and light and bright with a large bay window. Two large closets are included as you pass by on your way to the primary bath which includes a vanity with makeup counter and an easy to get in shower with seat. A second full bedroom is great for company and has easy access to the second full bath. This floor plan is convenient and includes a two car garage which provides access to the home through the laundry room. Move right into this wonder ranch style patio home or put your own style and spin on it!
Last Agent to Sell the Property
Mark Naber
Redfin License #222694 Listed on: 08/23/2022

Last Buyer's Agent
Donna Dumstorf Meredith
Semonin REALTORS License #205513

Property Details
Home Type
- Condominium
Est. Annual Taxes
- $3,008
Year Built
- Built in 2007
Parking
- 2 Car Attached Garage
- Driveway
Home Design
- Brick Exterior Construction
- Slab Foundation
- Shingle Roof
- Vinyl Siding
Interior Spaces
- 1,490 Sq Ft Home
- 1-Story Property
- 1 Fireplace
Bedrooms and Bathrooms
- 2 Bedrooms
- 2 Full Bathrooms
Outdoor Features
- Patio
- Porch
Utilities
- Forced Air Heating and Cooling System
- Heat Pump System
Community Details
- Property has a Home Owners Association
- Villas Of Stony Farms Subdivision
Listing and Financial Details
- Legal Lot and Block 104 / 3852
- Assessor Parcel Number 385201040000
- Seller Concessions Offered
Ownership History
Purchase Details
Home Financials for this Owner
Home Financials are based on the most recent Mortgage that was taken out on this home.Purchase Details
Home Financials for this Owner
Home Financials are based on the most recent Mortgage that was taken out on this home.Similar Homes in Louisville, KY
Home Values in the Area
Average Home Value in this Area
Purchase History
| Date | Type | Sale Price | Title Company |
|---|---|---|---|
| Warranty Deed | $265,000 | None Listed On Document | |
| Warranty Deed | $175,904 | Mattingly Ford Title |
Mortgage History
| Date | Status | Loan Amount | Loan Type |
|---|---|---|---|
| Previous Owner | $145,000 | New Conventional | |
| Previous Owner | $160,000 | New Conventional | |
| Previous Owner | $156,000 | Unknown | |
| Previous Owner | $156,510 | Unknown | |
| Previous Owner | $139,120 | Purchase Money Mortgage | |
| Previous Owner | $17,390 | Stand Alone Second |
Property History
| Date | Event | Price | Change | Sq Ft Price |
|---|---|---|---|---|
| 05/27/2025 05/27/25 | Sold | $285,000 | 0.0% | $199 / Sq Ft |
| 05/13/2025 05/13/25 | For Sale | $285,000 | +7.5% | $199 / Sq Ft |
| 10/27/2023 10/27/23 | Sold | $265,000 | -5.0% | $178 / Sq Ft |
| 09/25/2023 09/25/23 | Pending | -- | -- | -- |
| 09/21/2023 09/21/23 | For Sale | $279,000 | +13.9% | $187 / Sq Ft |
| 10/21/2022 10/21/22 | Sold | $245,000 | -2.0% | $164 / Sq Ft |
| 06/30/2022 06/30/22 | For Sale | $250,000 | -- | $168 / Sq Ft |
Tax History Compared to Growth
Tax History
| Year | Tax Paid | Tax Assessment Tax Assessment Total Assessment is a certain percentage of the fair market value that is determined by local assessors to be the total taxable value of land and additions on the property. | Land | Improvement |
|---|---|---|---|---|
| 2024 | $3,008 | $265,000 | $0 | $265,000 |
| 2023 | $2,862 | $245,000 | $0 | $245,000 |
| 2022 | $1,661 | $170,000 | $0 | $170,000 |
| 2021 | $1,613 | $170,000 | $0 | $170,000 |
| 2020 | $1,512 | $170,000 | $0 | $170,000 |
| 2019 | $1,482 | $170,000 | $0 | $170,000 |
| 2018 | $185 | $170,000 | $0 | $170,000 |
| 2017 | $1,390 | $170,000 | $0 | $170,000 |
| 2013 | $1,759 | $175,900 | $0 | $175,900 |
Agents Affiliated with this Home
-
Jennifer Carroll

Seller's Agent in 2025
Jennifer Carroll
Semonin Realty
(502) 693-2300
5 in this area
212 Total Sales
-
Alissa Meriwether

Buyer's Agent in 2025
Alissa Meriwether
Julie Pogue Properties
(502) 376-5775
4 in this area
51 Total Sales
-
Julie Pogue

Buyer Co-Listing Agent in 2025
Julie Pogue
Julie Pogue Properties
(502) 419-8020
5 in this area
262 Total Sales
-
Susan Eicher

Seller's Agent in 2023
Susan Eicher
RE/MAX
(502) 648-7307
5 in this area
44 Total Sales
-

Seller's Agent in 2022
Mark Naber
Redfin
(502) 777-7617
-

Buyer's Agent in 2022
Donna Dumstorf Meredith
Semonin Realty
(502) 552-7236
Map
Source: Metro Search (Greater Louisville Association of REALTORS®)
MLS Number: 1616328
APN: 385201040000
- 8825 Stara Way
- 3507 Gonewind Dr
- 8706 Sonora Trail
- 8703 Bards Ct
- 8800 Kev Ct
- 9000 Raintree Dr
- 3507 Lennox View Ct Unit 104
- 9108 Willowwood Way
- 3800 Bigelow Dr
- 3804 Pramany Ct
- 8411 Ambrosse Ln Unit 104
- 9313 Galene Dr
- 3801 Yardley Ct Unit 207
- 3910 Bayonne Ct
- 8500 Hurstbourne Woods Place
- 3904 Bayonne Ct
- 3447 Hurstbourne Ridge Blvd
- 2714 Antone Pkwy
- 3636 Hurstbourne Ridge Blvd Unit 3636
- 3309 Emerald Dr





