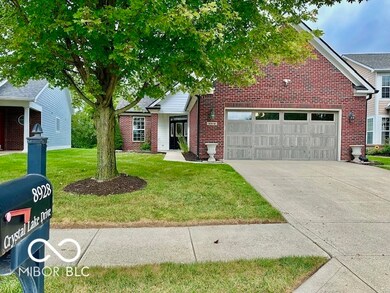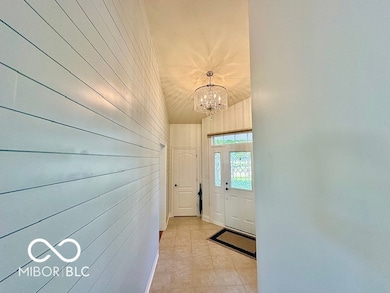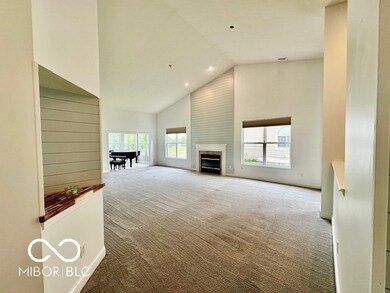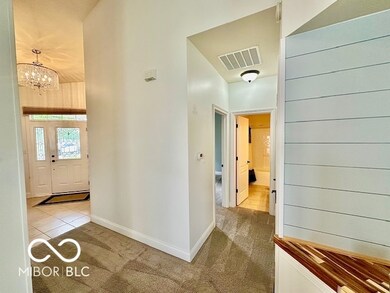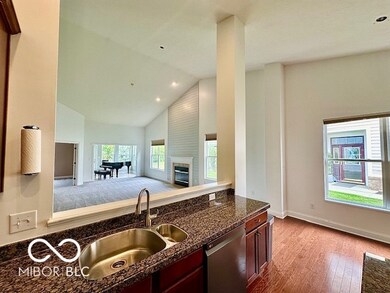
8928 Crystal Lake Dr Indianapolis, IN 46240
Keystone at The Crossing NeighborhoodHighlights
- Lake View
- Vaulted Ceiling
- Wood Flooring
- North Central High School Rated A-
- Traditional Architecture
- Covered patio or porch
About This Home
As of March 2025Experience low maintenance living at it's finest. Located in the highly desirable Crystal Lake neighborhood. This 3 bedroom 2 bathroom ranch is close to great shopping, dining, and biking trails! Updates include a tankless water heater, sealed HVAC system, water softener, insulated garage door. From the front patio you will enjoy beautiful views of the neighborhood's iconic Crystal Lake and island. Where the back deck provides an alternative pond and wooded views. Primary suite offers walk in closet, dual sinks, jacuzzi tub, and tiled shower. Main living and kitchen area offers open concept with vaulted ceilings. HOA dues cover all lawn-care, snow removal and irrigation services. Don't miss out on making this your new home today!
Last Agent to Sell the Property
F.C. Tucker Company Brokerage Email: chris.myers@talktotucker.com License #RB18002193

Home Details
Home Type
- Single Family
Est. Annual Taxes
- $9,404
Year Built
- Built in 2006
HOA Fees
- $275 Monthly HOA Fees
Parking
- 2 Car Attached Garage
Property Views
- Lake
- Pond
- Woods
Home Design
- Traditional Architecture
- Brick Exterior Construction
- Slab Foundation
Interior Spaces
- 2,004 Sq Ft Home
- 2-Story Property
- Vaulted Ceiling
- Gas Log Fireplace
- Thermal Windows
- Window Screens
- Entrance Foyer
- Great Room with Fireplace
- Family or Dining Combination
- Fire and Smoke Detector
Kitchen
- Eat-In Kitchen
- Gas Oven
- Microwave
- Dishwasher
- Kitchen Island
- Disposal
Flooring
- Wood
- Carpet
- Ceramic Tile
Bedrooms and Bathrooms
- 3 Bedrooms
- Walk-In Closet
- 2 Full Bathrooms
- Dual Vanity Sinks in Primary Bathroom
Laundry
- Laundry on main level
- Dryer
- Washer
Attic
- Attic Access Panel
- Pull Down Stairs to Attic
Utilities
- Forced Air Heating System
- Heating System Uses Gas
- Tankless Water Heater
Additional Features
- Covered patio or porch
- 6,229 Sq Ft Lot
Community Details
- Association fees include lawncare, ground maintenance, management, snow removal, trash
- Crystal Lake Subdivision
Listing and Financial Details
- Tax Lot 17
- Assessor Parcel Number 490217108007000800
- Seller Concessions Not Offered
Ownership History
Purchase Details
Home Financials for this Owner
Home Financials are based on the most recent Mortgage that was taken out on this home.Purchase Details
Purchase Details
Purchase Details
Map
Similar Homes in Indianapolis, IN
Home Values in the Area
Average Home Value in this Area
Purchase History
| Date | Type | Sale Price | Title Company |
|---|---|---|---|
| Warranty Deed | $400,000 | None Listed On Document | |
| Deed | -- | None Available | |
| Warranty Deed | -- | None Available | |
| Special Warranty Deed | -- | None Available |
Mortgage History
| Date | Status | Loan Amount | Loan Type |
|---|---|---|---|
| Previous Owner | $0 | New Conventional |
Property History
| Date | Event | Price | Change | Sq Ft Price |
|---|---|---|---|---|
| 03/21/2025 03/21/25 | Sold | $400,000 | -1.8% | $200 / Sq Ft |
| 03/03/2025 03/03/25 | Pending | -- | -- | -- |
| 02/06/2025 02/06/25 | Price Changed | $407,500 | -4.1% | $203 / Sq Ft |
| 09/06/2024 09/06/24 | For Sale | $425,000 | -- | $212 / Sq Ft |
Tax History
| Year | Tax Paid | Tax Assessment Tax Assessment Total Assessment is a certain percentage of the fair market value that is determined by local assessors to be the total taxable value of land and additions on the property. | Land | Improvement |
|---|---|---|---|---|
| 2024 | $8,079 | $369,300 | $74,200 | $295,100 |
| 2023 | $8,079 | $314,100 | $74,200 | $239,900 |
| 2022 | $9,508 | $314,100 | $74,200 | $239,900 |
| 2021 | $8,459 | $318,600 | $59,200 | $259,400 |
| 2020 | $7,203 | $286,000 | $59,200 | $226,800 |
| 2019 | $7,794 | $329,500 | $59,200 | $270,300 |
| 2018 | $7,121 | $307,700 | $59,200 | $248,500 |
| 2017 | $6,534 | $285,400 | $59,200 | $226,200 |
| 2016 | $6,164 | $287,900 | $59,200 | $228,700 |
| 2014 | $5,814 | $282,100 | $59,200 | $222,900 |
| 2013 | $5,936 | $285,400 | $59,200 | $226,200 |
Source: MIBOR Broker Listing Cooperative®
MLS Number: 22000338
APN: 49-02-17-108-007.000-800
- 4615 Crystal Lake Dr
- 4703 River Ridge Dr
- 4332 Heyward Place
- 4215 Heyward Place
- 8171 Rush Place
- 4030 Statesmen Dr
- 4726 Ellery Ln
- 8037 Lynch Ln
- 8027 Heyward Dr
- 3539 Clearwater Cir
- 3708 Gould Dr
- 3136 River Bay Dr N
- 8105 Allisonville Rd
- 3772 Christina Ct
- 3462 Briar Creek Ln
- 9860 Sunnymeade Ln
- 7936 Beaumont Green Place
- 7942 Beaumont Green Place
- 4339 Royal Pine Blvd
- 7943 Beaumont Green East Dr

