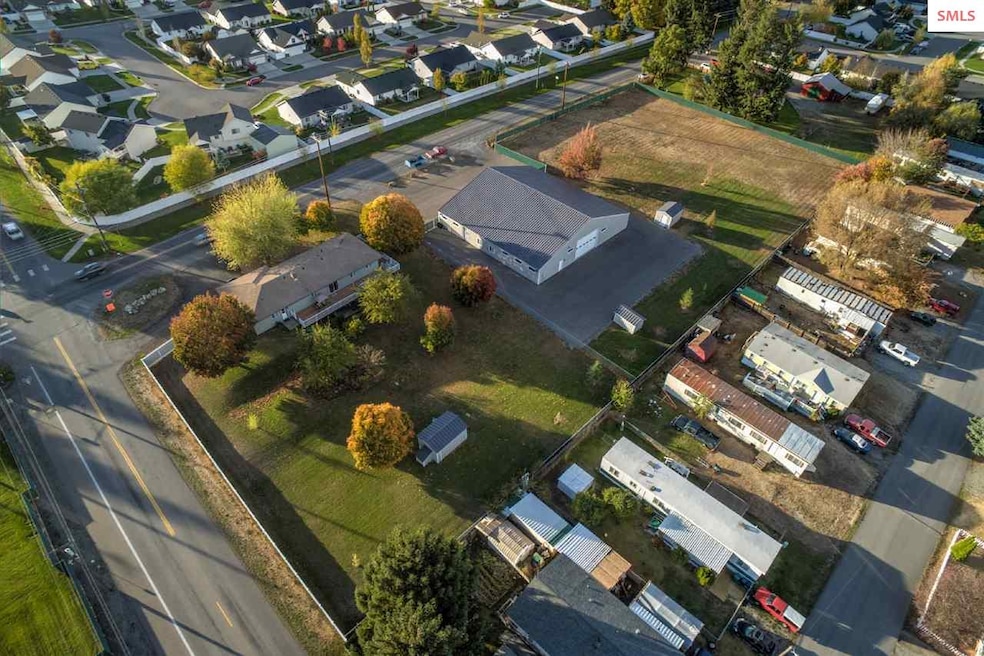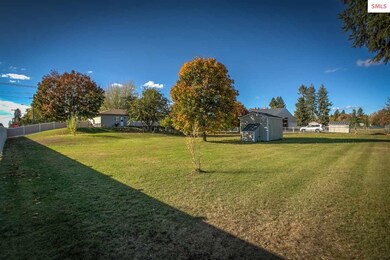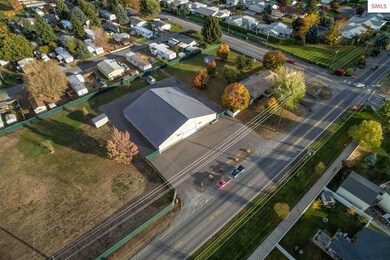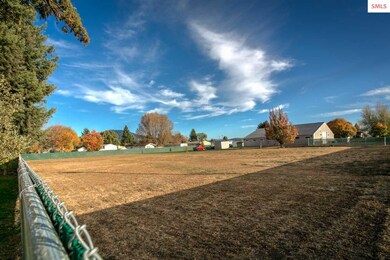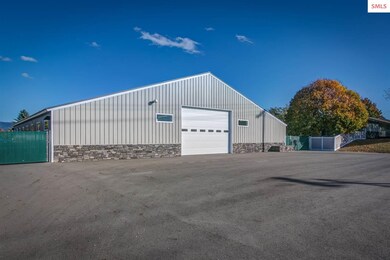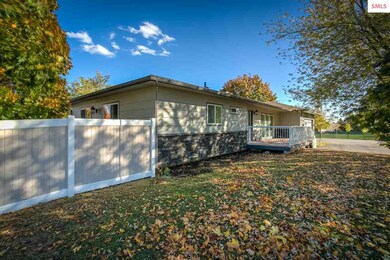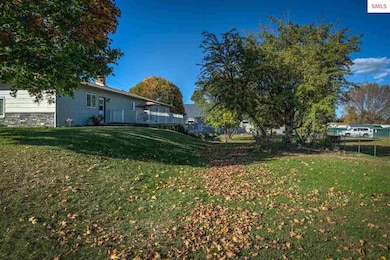
8928 N Ramsey Rd Hayden, ID 83835
Estimated Value: $970,000 - $1,216,000
Highlights
- Public Water Access
- Mountain View
- Ranch Style House
- Canfield Middle School Rated A-
- Deck
- Mud Room
About This Home
As of January 2018EXCEPTIONAL RAMSEY ROAD OFFERING: A rare opportunity to own a 2.2 Acre Property located at the corner of Honeysuckle Avenue and Ramsey Road. This well-groomed property is ideally located south of the Coeur d’Alene Airport in south Hayden. A unique property that has a completely remodeled 3,000 SF, four-bedroom, three-bath home and fully remodeled 6,400 SF shop. The 6,400 SF shop, with billiards area, office, and two bathrooms, could serve a variety of uses, including space for a car and boat collection. The City of Hayden’s zoning designation, R-S (Residential Suburban), allows for several uses and even more by Special Permit including; Assisted Living, Bed & Breakfast, Churches, Community Halls, Daycare Centers, Group Home, Parks & Recreation Facility, Schools, and Wholesale Greenhouses.
Home Details
Home Type
- Single Family
Est. Annual Taxes
- $4,297
Year Built
- Built in 1979
Lot Details
- 2.22 Acre Lot
- Fenced
- Level Lot
- Sprinkler System
Home Design
- Ranch Style House
- Concrete Foundation
- Frame Construction
- Masonry Siding
Interior Spaces
- Double Pane Windows
- Vinyl Clad Windows
- Mud Room
- Living Room
- Dining Room
- Storage Room
- Laminate Flooring
- Mountain Views
- Home Security System
Kitchen
- Breakfast Area or Nook
- Oven
- Cooktop
- Microwave
- Dishwasher
- Disposal
Bedrooms and Bathrooms
- 4 Bedrooms
- Walk-In Closet
- Bathroom on Main Level
- 3 Bathrooms
Laundry
- Laundry on main level
- Laundry in Garage
- Dryer
Finished Basement
- Walk-Out Basement
- Basement Fills Entire Space Under The House
- Natural lighting in basement
Parking
- 5 Garage Spaces | 2 Attached and 3 Detached
- Enclosed Parking
- Insulated Garage
- Garage Door Opener
- Open Parking
Outdoor Features
- Public Water Access
- Deck
Schools
- Lake City High School
Utilities
- Forced Air Heating and Cooling System
- Furnace
- Heating System Uses Natural Gas
- 220 Volts in Garage
- Gas Available
Listing and Financial Details
- Assessor Parcel Number H405023259AA
Community Details
Overview
- No Home Owners Association
Recreation
- Community Playground
Similar Homes in Hayden, ID
Home Values in the Area
Average Home Value in this Area
Mortgage History
| Date | Status | Borrower | Loan Amount |
|---|---|---|---|
| Closed | Kim Connie M | $548,250 |
Property History
| Date | Event | Price | Change | Sq Ft Price |
|---|---|---|---|---|
| 01/03/2018 01/03/18 | Sold | -- | -- | -- |
| 12/06/2017 12/06/17 | Pending | -- | -- | -- |
| 09/09/2016 09/09/16 | For Sale | $680,000 | -- | $444 / Sq Ft |
Tax History Compared to Growth
Tax History
| Year | Tax Paid | Tax Assessment Tax Assessment Total Assessment is a certain percentage of the fair market value that is determined by local assessors to be the total taxable value of land and additions on the property. | Land | Improvement |
|---|---|---|---|---|
| 2024 | $5,195 | $1,131,673 | $332,783 | $798,890 |
| 2023 | $5,195 | $1,161,723 | $354,844 | $806,879 |
| 2022 | $5,324 | $1,248,623 | $369,844 | $878,779 |
| 2021 | $4,978 | $716,632 | $204,922 | $511,710 |
| 2020 | $5,097 | $646,554 | $174,944 | $471,610 |
| 2019 | $5,352 | $624,794 | $169,944 | $454,850 |
| 2018 | $5,443 | $569,072 | $138,402 | $430,670 |
| 2017 | $5,599 | $546,804 | $119,954 | $426,850 |
| 2016 | $5,663 | $531,590 | $115,210 | $416,380 |
| 2015 | $4,297 | $371,900 | $82,500 | $289,400 |
| 2013 | $4,065 | $346,300 | $78,910 | $267,390 |
Agents Affiliated with this Home
-
Lyssa Kopke

Seller's Agent in 2018
Lyssa Kopke
TOMLINSON SOTHEBY`S INTL. REAL
(208) 819-9315
59 Total Sales
-
N
Buyer's Agent in 2018
NON AGENT
NON AGENCY
Map
Source: Selkirk Association of REALTORS®
MLS Number: 20163283
APN: H405023259AA
- 1551 W Woodlawn Dr Unit 2
- 1986 W Bounty Loop
- 1385 W Woodlawn Dr
- 1988 Bounty Loop
- 2114 Bounty Loop
- 1293 W Linwood Dr
- 8407 N Dogwood Ln
- 1225 W Orchard Ave
- 8938 N Mac Arthur Way
- 8502 N Brookside Dr
- Lot 6 Blk 1 Tamarindo Ln
- Lot 5 Blk 1 Tamarindo Ln
- Lot 7 Blk 1 Tamarindo Ln
- Lot 1 Blk 1 Tamarindo Ln
- 9256 Gettys
- 1222 Tamarindo
- 1147 W Orchard Ave
- 9253 Gettys
- Lot 2 Blk 1 Tamarindo Ln
- Lot 3 Blk 1 Tamarindo Ln
- 8928 N Ramsey Rd
- 0 N Ramsey Rd
- 8856 N Handler Dr
- 8868 N Handler Dr
- 1527 W Woodlawn Dr
- 1527 W Woodlawn Dr Unit 2
- 1527 W Woodlawn Dr Unit 1
- 1527 W Woodlawn Dr
- 8844 N Handler Dr
- 1533 W Woodlawn Dr
- 8892 N Handler Dr
- 8755 N Ramsey Rd
- 1485 W Woodlawn Dr
- 1702 W Honeysuckle Ave
- 1535 W Woodlawn Dr
- 8832 N Handler Dr
- 1465 W Woodlawn Dr
- 8946 N Neufeld Rd
- 8916 N Handler Dr
- 1463 W Woodlawn Dr
