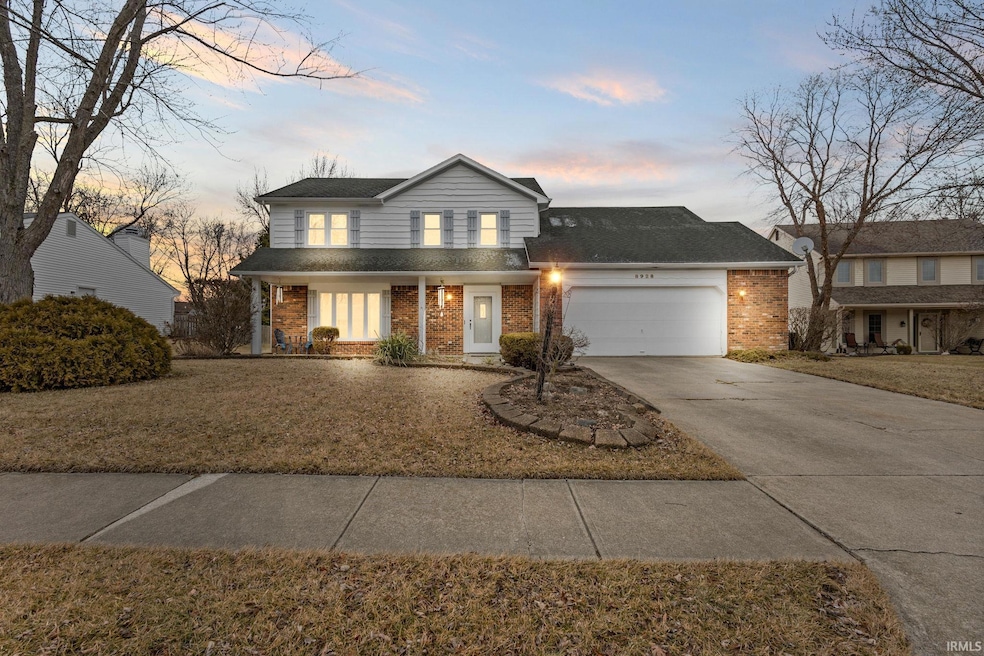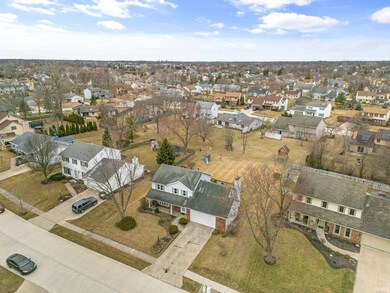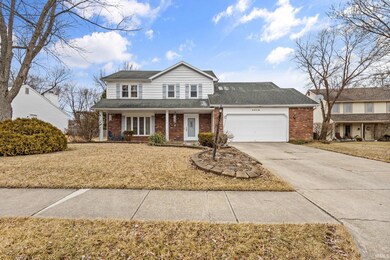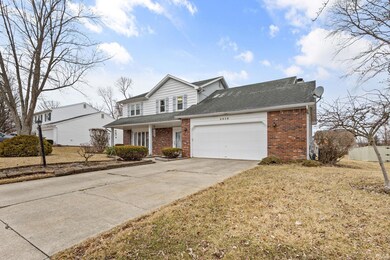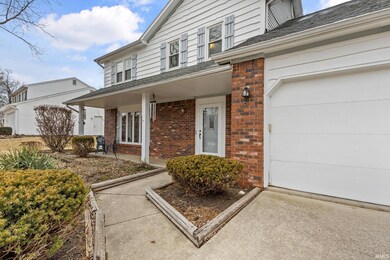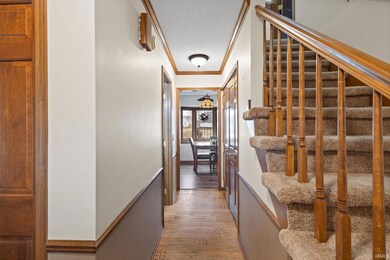
8928 Sunburst Ln Fort Wayne, IN 46804
Southwest Fort Wayne NeighborhoodHighlights
- 1 Fireplace
- Covered patio or porch
- Built-in Bookshelves
- Summit Middle School Rated A-
- 2 Car Attached Garage
- Breakfast Bar
About This Home
As of March 2025******Multiple Offer Notice-- We have received multiple offers. Please submit highest and best offer by NOON tomorrow, Sunday Mar 9. You will receive a response by 3pm. Nestled on a cul-de-sac in Southwest Allen County, this charming two-story home sits on over a quarter acre and boasts a welcoming covered front porch and an attached two-car garage. Inside, natural light fills the living room and adjoining office space, flowing into an open kitchen with a breakfast bar, bay-window dining area, and a family room featuring built-in bookshelves and a cozy brick fireplace. The main floor also offers a laundry room and half bath for added convenience. Upstairs, you'll find four spacious bedrooms and two full baths, including a private ensuite. Step outside to enjoy the open deck and oversized yard, perfect for gatherings. Recent updates include a new HVAC (2024), patio door, newer water heater, some new windows, and fresh interior and exterior paint. Conveniently located near Lutheran Hospital, Jefferson Pointe, golf courses, and dining, this home is a must-see!
Last Agent to Sell the Property
Anthony REALTORS Brokerage Phone: 260-615-0453 Listed on: 03/07/2025
Home Details
Home Type
- Single Family
Est. Annual Taxes
- $2,482
Year Built
- Built in 1986
Lot Details
- 0.3 Acre Lot
- Lot Dimensions are 83x156
- Level Lot
HOA Fees
- $12 Monthly HOA Fees
Parking
- 2 Car Attached Garage
- Garage Door Opener
Home Design
- Slab Foundation
Interior Spaces
- 1,852 Sq Ft Home
- 2-Story Property
- Built-in Bookshelves
- Ceiling Fan
- 1 Fireplace
- Washer and Gas Dryer Hookup
Kitchen
- Breakfast Bar
- Gas Oven or Range
- Disposal
Bedrooms and Bathrooms
- 4 Bedrooms
- En-Suite Primary Bedroom
Outdoor Features
- Covered patio or porch
Schools
- Haverhill Elementary School
- Summit Middle School
- Homestead High School
Utilities
- Central Air
- Heating System Uses Gas
Community Details
- Copper Hill Subdivision
Listing and Financial Details
- Assessor Parcel Number 02-11-14-177-011.000-075
Ownership History
Purchase Details
Home Financials for this Owner
Home Financials are based on the most recent Mortgage that was taken out on this home.Purchase Details
Home Financials for this Owner
Home Financials are based on the most recent Mortgage that was taken out on this home.Similar Homes in the area
Home Values in the Area
Average Home Value in this Area
Purchase History
| Date | Type | Sale Price | Title Company |
|---|---|---|---|
| Warranty Deed | $250,000 | Metropolitan Title | |
| Warranty Deed | -- | -- |
Mortgage History
| Date | Status | Loan Amount | Loan Type |
|---|---|---|---|
| Previous Owner | $100,000 | New Conventional | |
| Previous Owner | $30,000 | Credit Line Revolving | |
| Previous Owner | $18,585 | Stand Alone Second |
Property History
| Date | Event | Price | Change | Sq Ft Price |
|---|---|---|---|---|
| 03/26/2025 03/26/25 | Sold | $250,000 | 0.0% | $135 / Sq Ft |
| 03/09/2025 03/09/25 | Pending | -- | -- | -- |
| 03/07/2025 03/07/25 | For Sale | $249,900 | -- | $135 / Sq Ft |
Tax History Compared to Growth
Tax History
| Year | Tax Paid | Tax Assessment Tax Assessment Total Assessment is a certain percentage of the fair market value that is determined by local assessors to be the total taxable value of land and additions on the property. | Land | Improvement |
|---|---|---|---|---|
| 2024 | $2,482 | $251,800 | $53,300 | $198,500 |
| 2023 | $2,482 | $232,400 | $28,000 | $204,400 |
| 2022 | $2,212 | $206,000 | $28,000 | $178,000 |
| 2021 | $1,959 | $187,600 | $28,000 | $159,600 |
| 2020 | $1,769 | $169,200 | $28,000 | $141,200 |
| 2019 | $1,746 | $166,600 | $28,000 | $138,600 |
| 2018 | $1,683 | $160,400 | $28,000 | $132,400 |
| 2017 | $1,440 | $137,400 | $28,000 | $109,400 |
| 2016 | $1,389 | $131,800 | $28,000 | $103,800 |
| 2014 | $1,486 | $141,900 | $28,000 | $113,900 |
| 2013 | $1,409 | $134,100 | $28,000 | $106,100 |
Agents Affiliated with this Home
-
Julia Carsten

Seller's Agent in 2025
Julia Carsten
Anthony REALTORS
(260) 615-0453
34 in this area
133 Total Sales
-
Cole Christman

Buyer's Agent in 2025
Cole Christman
CENTURY 21 Bradley Realty, Inc
(260) 359-4986
9 in this area
42 Total Sales
Map
Source: Indiana Regional MLS
MLS Number: 202507193
APN: 02-11-14-177-011.000-075
- 3216 Copper Hill Run
- 3419 Winterfield Run
- 2915 Sugarmans Trail
- 2731 Covington Woods Blvd
- 2928 Sugarmans Trail
- 3234 Covington Reserve Pkwy
- 8615 Timbermill Place
- 2617 Covington Woods Blvd
- 3822 Summersworth Run
- 3612 Paddock Ct
- 2902 Oak Borough Run
- 4026 Blythewood Place
- 9521 Carriage Ln
- 9520 Fireside Ct
- 2312 Hunters Cove
- 2716 Ridge Valley Dr
- 2203 Cedarwood Way
- 4327 Locust Spring Place
- 2707 Ridge Valley Dr
- 3015 Hedgerow Pass
