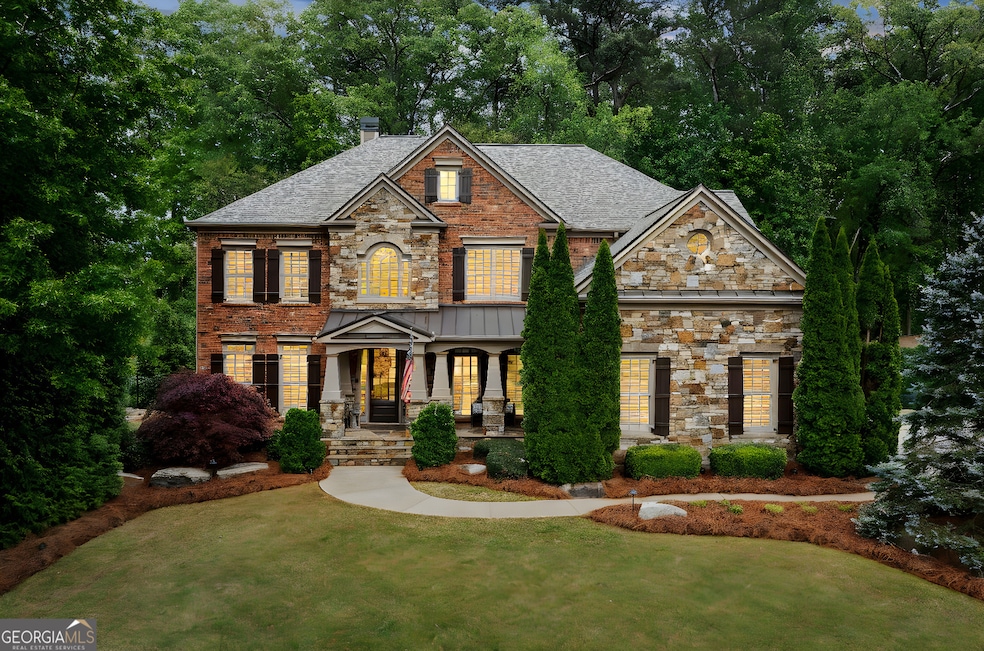Active Under Contract but accepting Back-Up Offers! Welcome to your dream retreat in the heart of the highly desirable Paces Farm neighborhood of Marietta, GA. This stunning single-family home exudes luxury, comfort, and timeless craftsmanship, offering over 6,000 square feet of impeccably designed living space. From its stately curb appeal to its thoughtfully curated interior and resort-style outdoor amenities, this home is a true gem. Boasting 6 spacious bedrooms and 5 full bathrooms, this residence provides abundant room for both everyday living and grand entertaining. The main level welcomes you with a dramatic open-concept layout featuring a great room with a wall of windows, coffered ceilings, wood beams, and built-in bookshelves, all bathed in natural light. Adjacent, the formal dining room dazzles with a designer chandelier, wood accent wall, and stone and brick architectural elements that define the space while maintaining an open flow. The heart of the home is the gourmet kitchen, a chef's dream outfitted with double ovens, stainless steel appliances, granite countertops, a large center island, and stunning wainscoting on the ceiling. Nearby, the main-floor office impresses with custom ceiling details, offering a serene and inspiring workspace. A guest suite and full bath on this level provide comfort and privacy for visitors. Step into the screened-in sunroom for your morning coffee while listening to the peaceful sounds of nature in your private, tree-lined backyard. This was the current owner's favorite thing to do in the morning. The lower level is nothing short of extraordinary-an entertainer's paradise. This finished basement includes a theater room, full kitchen, game room, pool table area, a full bathroom, and a flex space that could easily be a 7th bedroom. Ample storage space ensures everything has its place. Upstairs, you'll find a lavish primary suite featuring a vaulted ceiling, separate sitting area, and an en suite bathroom with dual vanities, soaking tub, and two large walk-in closets-one for each occupant. Four additional upstairs bedrooms offer character and charm with judges paneling or beadboard detailing. One of these rooms can easily function as a media room, home gym, or second office. Outside, the lifestyle continues. Your flagstone patio is the ultimate outdoor living space, complete with ceiling fan, TV, fireplace, and ambient fountain-perfect for cozy evenings under the stars. The fully equipped outdoor kitchen features a Big Green Egg, mini fridge, and sink, ideal for entertaining guests or enjoying a quiet meal al fresco. Throughout the home, you'll find exquisite architectural details, high-end finishes, and a sense of warmth and sophistication that sets it apart. With it's new roof and many extras staying with the home, this Home is truly move-in ready. Located in one of West Cobb's most coveted communities, this home offers easy access to top-rated schools, parks, shopping, dining, and more. This is more than a home-it's a lifestyle. Schedule your private showing today and experience luxury living at its finest.

