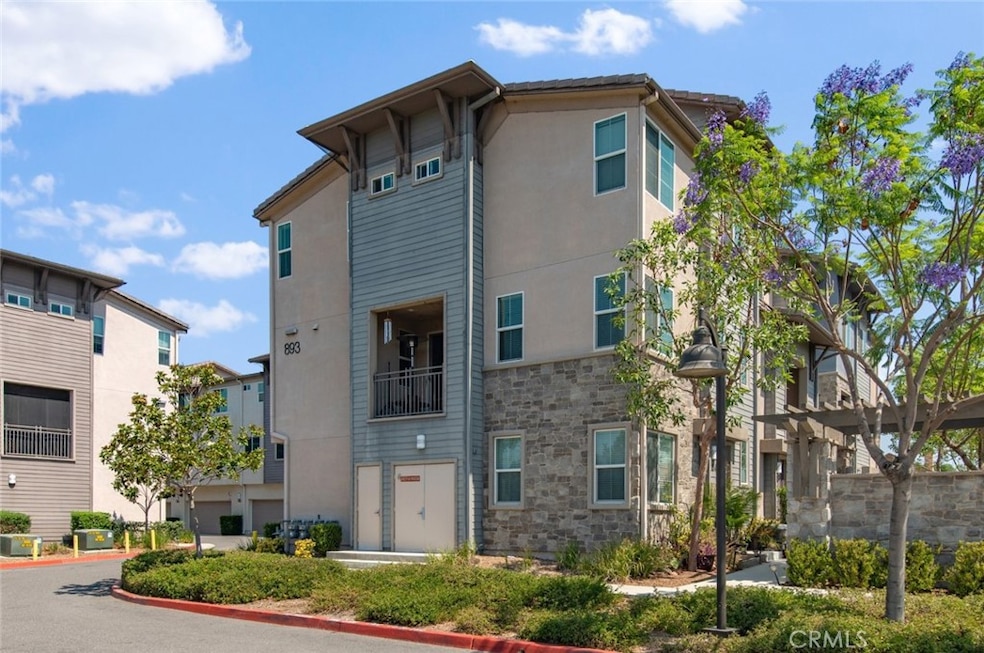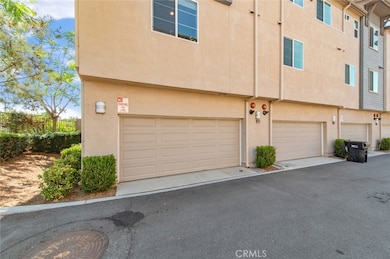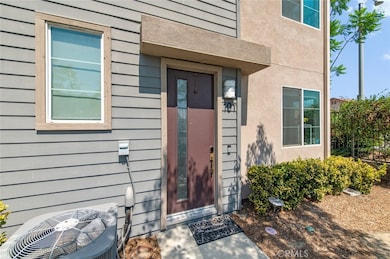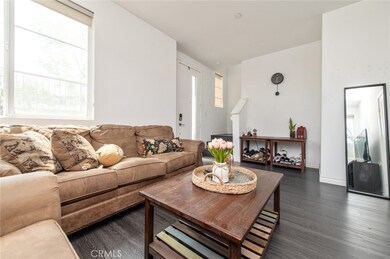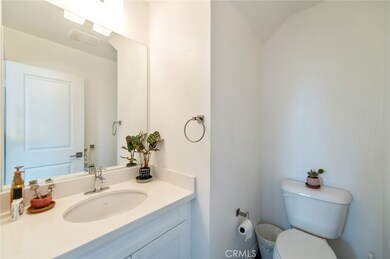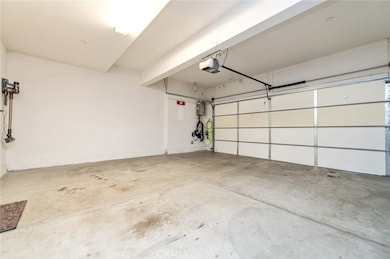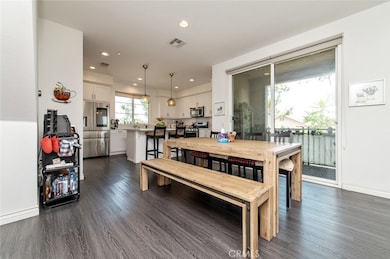893 Tangelo Way Unit 101 Corona, CA 92880
North Corona NeighborhoodEstimated payment $3,982/month
Highlights
- Spa
- Primary Bedroom Suite
- Property is near a clubhouse
- Centennial High School Rated A-
- Gated Community
- Sauna
About This Home
Fully upgraded featuring 3 bedrooms 2 full baths and 2 powder rooms, along with a spacious great room, a den on the first floor and a 2-car garage. Sunny and bright SOUTH FACING windows. Located in the heart of Corona surrounded by gourmet restaurants, grocery stores, shopping within just a few minutes. Gated community alongside a river and view of nearby mountains. Upon entry you’re greeted with a versatile den that can be designed to be anything you want. Spacious 2 car garage. Open-concept great room polished with a dark wood waterproof flooring that warms up the space and feels extremely airy and bright. The balcony make the space into your personal garden getaway from the city life. The third floor features all the bedrooms, including the laundry room. The same theme of openness is also here with giant windows in every room providing the best natural light and view of the mountains. Ample storage in halls and rooms! The center of the community includes a large heated salt water pool, a hot tub, resort-style cabanas, BBQ and outdoor dining spaces as well as shower and restrooms. Multiple BBQ stations with seating options throughout the community with lush landscaping and greenbelts – not to mention it is a dog-friendly neighborhood. .....
Listing Agent
Re/Max Champions Brokerage Phone: 626-534-3819 License #01455022 Listed on: 07/30/2025

Property Details
Home Type
- Condominium
Year Built
- Built in 2018
Lot Details
- 1 Common Wall
- On-Hand Building Permits
HOA Fees
- $240 Monthly HOA Fees
Parking
- 2 Car Attached Garage
- Parking Available
Home Design
- Entry on the 1st floor
Interior Spaces
- 1,682 Sq Ft Home
- 3-Story Property
- Ceiling Fan
- Entryway
- Combination Dining and Living Room
- Den
- Neighborhood Views
Kitchen
- Gas Range
- Microwave
- Dishwasher
- Kitchen Island
- Granite Countertops
- Disposal
Bedrooms and Bathrooms
- 3 Main Level Bedrooms
- Primary Bedroom Suite
- Walk-In Closet
- Bathtub
- Walk-in Shower
Laundry
- Laundry Room
- Laundry on upper level
Home Security
Outdoor Features
- Spa
- Patio
- Exterior Lighting
Location
- Property is near a clubhouse
Utilities
- Central Heating and Cooling System
- 220 Volts
Listing and Financial Details
- Tax Lot 43
- Tax Tract Number 36427
- Assessor Parcel Number 119191011
Community Details
Overview
- 148 Units
- Boardwalk Townehome Community Association, Phone Number (760) 724-2001
- Management De Novo HOA
Amenities
- Outdoor Cooking Area
- Picnic Area
- Sauna
Recreation
- Community Playground
- Community Pool
- Community Spa
Security
- Gated Community
- Fire and Smoke Detector
Map
Home Values in the Area
Average Home Value in this Area
Tax History
| Year | Tax Paid | Tax Assessment Tax Assessment Total Assessment is a certain percentage of the fair market value that is determined by local assessors to be the total taxable value of land and additions on the property. | Land | Improvement |
|---|---|---|---|---|
| 2025 | $8,287 | $515,234 | $86,593 | $428,641 |
| 2023 | $8,287 | $495,230 | $83,232 | $411,998 |
| 2022 | $8,032 | $485,520 | $81,600 | $403,920 |
| 2021 | $7,356 | $427,674 | $61,834 | $365,840 |
| 2020 | $7,279 | $423,289 | $61,200 | $362,089 |
| 2019 | $7,144 | $414,990 | $60,000 | $354,990 |
Property History
| Date | Event | Price | List to Sale | Price per Sq Ft | Prior Sale |
|---|---|---|---|---|---|
| 07/30/2025 07/30/25 | For Sale | $579,990 | +21.8% | $345 / Sq Ft | |
| 01/28/2021 01/28/21 | Sold | $476,000 | +1.3% | $283 / Sq Ft | View Prior Sale |
| 12/27/2020 12/27/20 | Pending | -- | -- | -- | |
| 11/12/2020 11/12/20 | For Sale | $470,000 | +13.3% | $279 / Sq Ft | |
| 08/23/2018 08/23/18 | Sold | $414,990 | +3.5% | $247 / Sq Ft | View Prior Sale |
| 01/25/2018 01/25/18 | Pending | -- | -- | -- | |
| 12/01/2017 12/01/17 | For Sale | $400,900 | -- | $238 / Sq Ft |
Purchase History
| Date | Type | Sale Price | Title Company |
|---|---|---|---|
| Grant Deed | $476,000 | Lawyers Title Company |
Mortgage History
| Date | Status | Loan Amount | Loan Type |
|---|---|---|---|
| Open | $380,000 | New Conventional |
Source: California Regional Multiple Listing Service (CRMLS)
MLS Number: TR25171085
APN: 119-191-011
- 893 Tangelo Way Unit 103
- 861 Shade Tree Way
- 868 Pathfinder Way
- 677 Savi Dr Unit 103
- 823 Pathfinder Way
- 910 Pathfinder Way
- 906 Brandywine Ln
- 1026 Silent Cir
- 871 Kevin Cir
- 2625 Three Bar Ln
- 858 Calaveras Way
- 1088 Peaceful Dr
- 1474 Greenbriar Ave
- 995 Pomona Rd Unit 41
- 995 Pomona Rd Unit 65
- 995 Pomona Rd Unit 88
- 1527 Greenpoint Dr
- 112 N Merrill St
- 1775 Acre St
- 1110 Mountain Ave
- 936 Savi Dr Unit 104
- 1017 Savi Dr Unit 105
- 892 Pathfinder Way
- 677 Savi Dr Unit 103
- 650 Ebbcreek Dr
- 985 Samar Ct
- 931 Rebecca Way
- 877 Havasu St
- 418 N Main St
- 219 E Parkridge Ave
- 12868 Auburn Dr
- 111 W Harrison St
- 1070 Country Club Ln
- 1215 D St Unit E102
- 1215 D St
- 1251 Doris Ln
- 1325 W 8th St
- 1261 Ryan Ln
- 810 Quarry St Unit 3
- 810 Quarry St Unit 2
