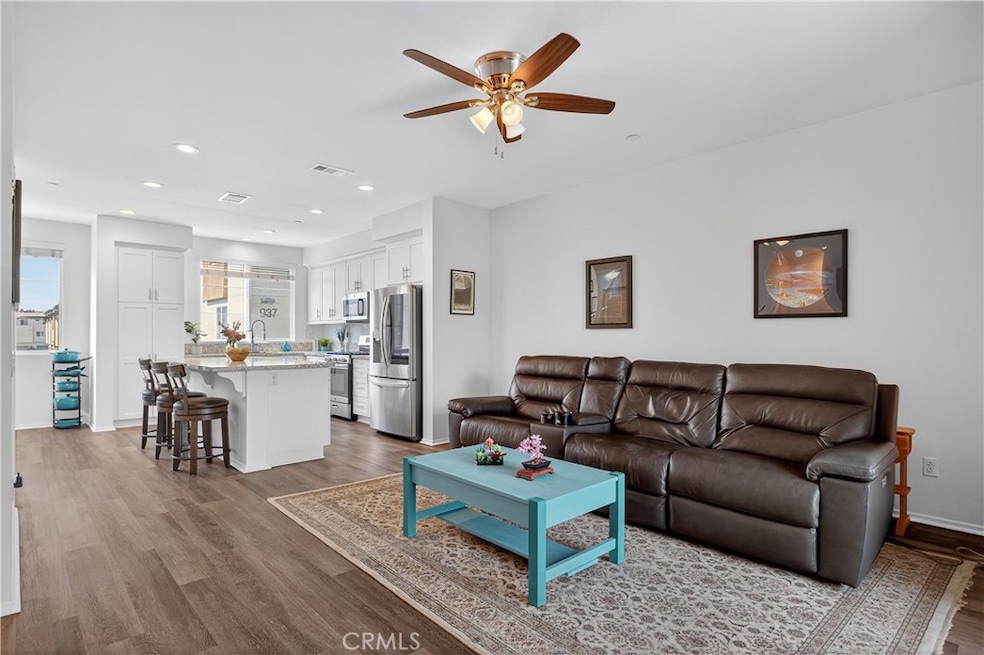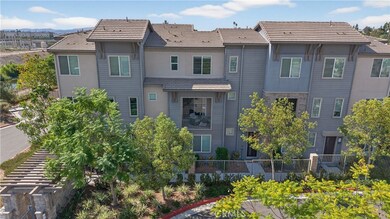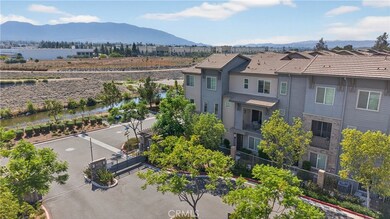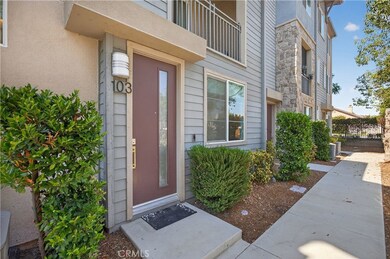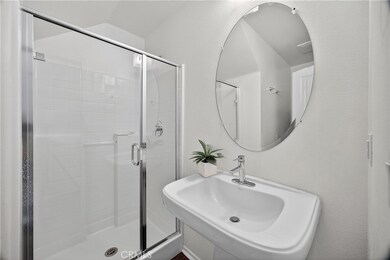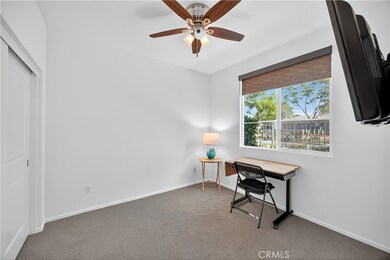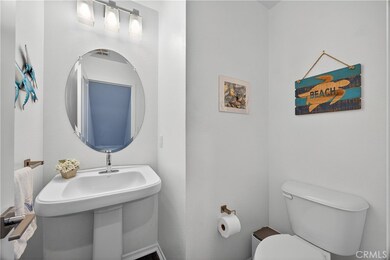893 Tangelo Way Unit 103 Corona, CA 92880
North Corona NeighborhoodEstimated payment $3,740/month
Highlights
- In Ground Pool
- No Units Above
- Gated Community
- Centennial High School Rated A-
- Primary Bedroom Suite
- Open Floorplan
About This Home
Welcome to this beautifully designed tri-level 3-bedroom, 3.5-bathroom home in one of the Corona’s most desirable gated communities. Featuring beautiful upgrades, a flexible floor plan, and a prime location near major freeways and top-rated schools.
The first level features a private bedroom with a full bath and direct access to the 2-car garage. This space is ideal for a home office, guest suite, or a home business, offering privacy and functionality away from the main living areas.
On the second level, you’ll find the heart of the home. The upgraded kitchen boasts granite countertops, pull-out shelving, custom cabinetry, and a bright breakfast nook. It opens seamlessly into the living room, creating a welcoming open-concept space for both entertaining and daily living. From here, step out onto the balcony for fresh air and a touch of outdoor living. A convenient powder room completes this level.
The top floor is dedicated to two spacious primary bedrooms, each with its own en-suite bathroom. This rare setup ensures everyone enjoys privacy and comfort. Throughout the home, all bathrooms have been tastefully upgraded to reflect modern style.
Additional highlights include a dedicated laundry room with built-in shelving and included washer and dryer, plus a tankless water heater for energy efficiency.
The community itself is secure and gated, includes a community pool, low HOA fees and low taxes, adding to the home’s long-term value. Its location is a commuter’s dream, situated near the 91, 71, and 241 freeways while remaining part of a highly regarded school district.
Perfect for multi-generational living, remote work, or anyone seeking a versatile and stylish home, this tri-level property is move-in ready and designed to fit today’s lifestyle.
Listing Agent
Keller Williams Realty Brokerage Phone: 714-287-0669 License #01150595 Listed on: 09/18/2025

Property Details
Home Type
- Condominium
Year Built
- Built in 2018
Lot Details
- No Units Above
- No Units Located Below
- Two or More Common Walls
- East Facing Home
- Drip System Landscaping
- Sprinkler System
HOA Fees
- $285 Monthly HOA Fees
Parking
- 2 Car Direct Access Garage
- Parking Storage or Cabinetry
- Parking Available
- Rear-Facing Garage
- Two Garage Doors
- Garage Door Opener
- No Driveway
- Automatic Gate
- Guest Parking
- Controlled Entrance
Home Design
- Contemporary Architecture
- Entry on the 1st floor
- Slab Foundation
- Fire Rated Drywall
- Lap Siding
- Aluminum Siding
- Stone Veneer
- Stucco
Interior Spaces
- 1,555 Sq Ft Home
- 3-Story Property
- Open Floorplan
- Dual Staircase
- Wired For Data
- High Ceiling
- Ceiling Fan
- Recessed Lighting
- Double Pane Windows
- Drapes & Rods
- Blinds
- Great Room
- Family Room Off Kitchen
- Living Room with Attached Deck
- Dining Room with Fireplace
- Storage
- Pest Guard System
Kitchen
- Open to Family Room
- Breakfast Bar
- Convection Oven
- Gas Oven
- Built-In Range
- Free-Standing Range
- Microwave
- Dishwasher
- ENERGY STAR Qualified Appliances
- Kitchen Island
- Granite Countertops
- Disposal
- Fireplace in Kitchen
Flooring
- Carpet
- Laminate
- Tile
Bedrooms and Bathrooms
- 3 Bedrooms | 1 Main Level Bedroom
- Fireplace in Primary Bedroom
- Primary Bedroom Suite
- Double Master Bedroom
- Multi-Level Bedroom
- Walk-In Closet
- Granite Bathroom Countertops
- Quartz Bathroom Countertops
- Private Water Closet
- Low Flow Toliet
- Bathtub with Shower
- Walk-in Shower
- Low Flow Shower
- Exhaust Fan In Bathroom
- Linen Closet In Bathroom
Laundry
- Laundry Room
- Laundry on upper level
- Stacked Washer and Dryer
Pool
- In Ground Pool
- Heated Spa
- In Ground Spa
- Saltwater Pool
- Gunite Spa
- Fence Around Pool
Outdoor Features
- Living Room Balcony
- Covered Patio or Porch
- Exterior Lighting
Location
- Suburban Location
Schools
- Jefferson Elementary School
- John F. Kennedy Middle School
- Centennial High School
Utilities
- High Efficiency Air Conditioning
- Forced Air Heating and Cooling System
- High Efficiency Heating System
- Heating System Uses Natural Gas
- Vented Exhaust Fan
- Natural Gas Connected
- Tankless Water Heater
- Hot Water Circulator
- Gas Water Heater
- Phone Available
- Cable TV Available
Listing and Financial Details
- Tax Lot 43
- Tax Tract Number 4018
- Assessor Parcel Number 119191013
- $2,634 per year additional tax assessments
Community Details
Overview
- 100 Units
- Alliance Association Temecula Association, Phone Number (951) 412-1662
- Alliance HOA
- Maintained Community
Amenities
- Outdoor Cooking Area
- Community Barbecue Grill
- Picnic Area
Recreation
- Community Playground
- Community Pool
- Community Spa
- Jogging Track
Pet Policy
- Pets Allowed
Security
- Controlled Access
- Gated Community
- Carbon Monoxide Detectors
- Fire and Smoke Detector
Map
Home Values in the Area
Average Home Value in this Area
Property History
| Date | Event | Price | List to Sale | Price per Sq Ft | Prior Sale |
|---|---|---|---|---|---|
| 11/14/2025 11/14/25 | Price Changed | $550,000 | -2.7% | $354 / Sq Ft | |
| 09/18/2025 09/18/25 | For Sale | $565,000 | -7.4% | $363 / Sq Ft | |
| 06/15/2022 06/15/22 | Sold | $610,000 | +3.0% | $392 / Sq Ft | View Prior Sale |
| 05/16/2022 05/16/22 | Pending | -- | -- | -- | |
| 05/10/2022 05/10/22 | For Sale | $592,000 | +49.7% | $381 / Sq Ft | |
| 08/17/2018 08/17/18 | Sold | $395,443 | +5.2% | $254 / Sq Ft | View Prior Sale |
| 12/13/2017 12/13/17 | Pending | -- | -- | -- | |
| 12/01/2017 12/01/17 | For Sale | $375,900 | -- | $242 / Sq Ft |
Source: California Regional Multiple Listing Service (CRMLS)
MLS Number: IG25198943
- 893 Tangelo Way Unit 101
- 1017 Savi Dr Unit 103
- 929 Pinecone Dr
- 868 Pathfinder Way
- 844 Pathfinder Way
- 820 Pathfinder Way
- 823 Pathfinder Way
- 677 Savi Dr Unit 103
- 906 Brandywine Ln
- 1026 Silent Cir
- 871 Kevin Cir
- 1088 Peaceful Dr
- 1474 Greenbriar Ave
- 12866 Auburn Dr
- 12872 Auburn Dr
- 12823 Denali Way
- 995 Pomona Rd Unit 88
- 995 Pomona Rd Unit 41
- 995 Pomona Rd Unit 65
- 1775 Acre St
- 1017 Savi Dr Unit 105
- 650 Ebbcreek Dr
- 985 Samar Ct
- 1156 Millstream Ln
- 931 Rebecca Way
- 877 Havasu St
- 418 N Main St
- 219 E Parkridge Ave
- 12868 Auburn Dr
- 111 W Harrison St
- 1070 Country Club Ln
- 1215 D St Unit E102
- 1215 D St
- 1251 Doris Ln
- 795 Via Blairo
- 1325 W 8th St
- 1261 Ryan Ln
- 810 Quarry St Unit 3
- 810 Quarry St Unit 2
- 810 Quarry St Unit 1
