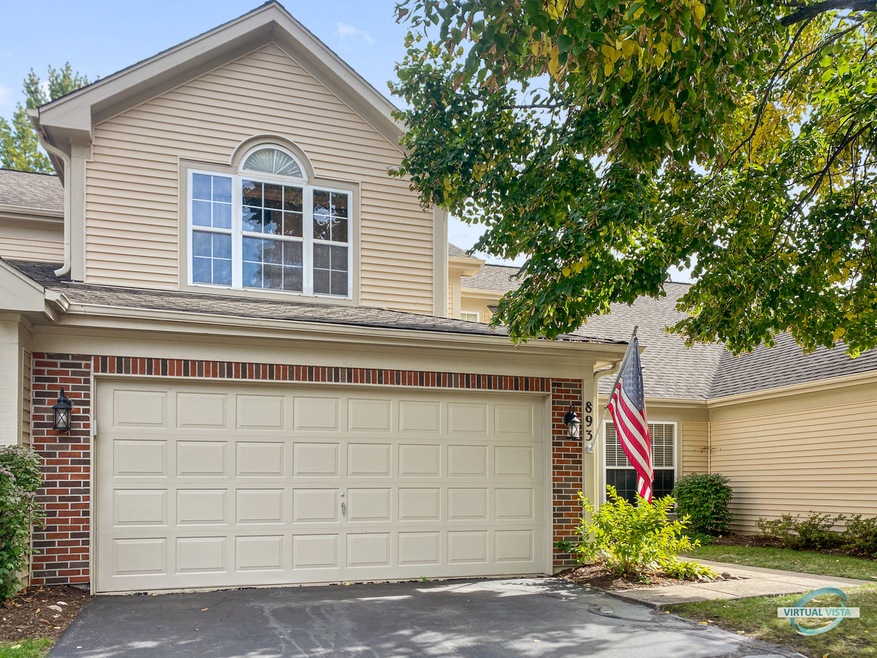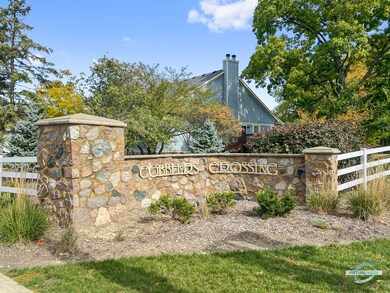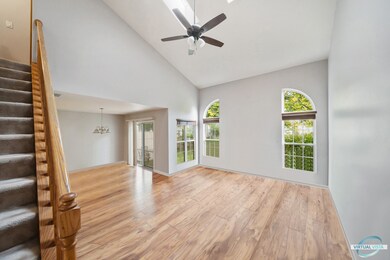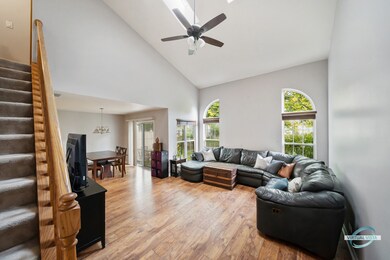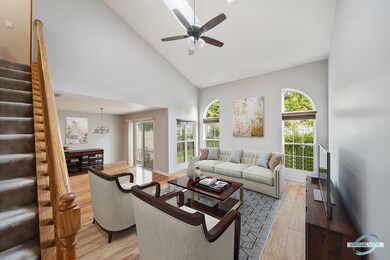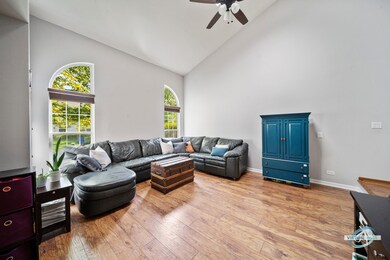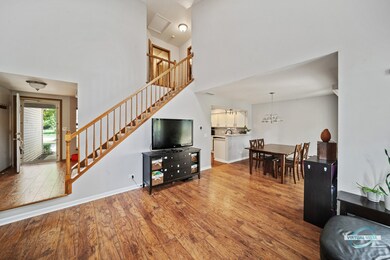
893 Wembley Ct Unit 15 Elgin, IL 60120
Cobblers Crossing NeighborhoodHighlights
- Vaulted Ceiling
- Formal Dining Room
- Skylights
- Granite Countertops
- Stainless Steel Appliances
- 2 Car Attached Garage
About This Home
As of November 2022UPDATED PRICE!! NEW PAINT! BEAUTIFULLY UPDATED & UPGRADED 2 STORY TOWNHOME IN COBBLERS CROSSING! CUL DE SAC HOME WITH NICELY APPOINTED KITCHEN & BATHROOMS, 3 BEDS 2 1/2 BATHS 2 CAR ATTACHED GARAGE IN A QUIET CULDESAC PLUS EXTRA LIVING SPACES FOR HOME OFFICE, DINING ROOM, STORAGE, ETC. WALK IN PANTRY, LAUNDRY ON FIRST FLOOR, GRANITE COUNTERS, PRETTY WOOD LAMINATE FLOORING, DIMMABLE LED LIGHTING WITH UNDER COUNTER LIGHTS, VAULTED CEILINGS WITH SKYLIGHTS, PRIVATE MASTER BATH & DUAL SINKS, PATIO, BREAKFAST BAR & THE LIST GOES ON! PLUS - INVESTORS CAN RENT THIS OUT! NO WOOD BLINDS IN VIRTUAL PHOTO OF DINING ROOM, WOOD BLINDS ON ALL OTHER MAIN FLOOR WINDOWS. CARPETS UPSTAIRS JUST PROFESSIONALLY CLEANED! EXCLUDE GREEN & WHITE CURTAINS IN BLUE BEDROOM (THERE ARE BLINDS ON THAT WINDOW THAT WILL STAY). NEW WITHIN 2 YRS - FURNACE & AC, HWH, GARB DISP, GDO, POWDER ROOM UPDATE, PLUS ALL TOILETS NEWER PLENTY OF OTHER FEATURES! GREAT EXECUTIVE HOME, MATURE TREES, ENJOY LAKE & PARK! CONVENIENT TO I90 & CLOSE TO JEWEL.
Townhouse Details
Home Type
- Townhome
Est. Annual Taxes
- $5,236
Year Built
- Built in 1993
HOA Fees
- $240 Monthly HOA Fees
Parking
- 2 Car Attached Garage
- Garage Door Opener
- Driveway
- Parking Included in Price
Home Design
- Asphalt Roof
Interior Spaces
- 1,565 Sq Ft Home
- 2-Story Property
- Vaulted Ceiling
- Skylights
- Family Room
- Living Room
- Formal Dining Room
- Laminate Flooring
Kitchen
- Range
- Microwave
- Dishwasher
- Stainless Steel Appliances
- Granite Countertops
- Disposal
Bedrooms and Bathrooms
- 3 Bedrooms
- 3 Potential Bedrooms
- Walk-In Closet
Laundry
- Laundry Room
- Laundry on main level
- Dryer
- Washer
- Sink Near Laundry
Schools
- Lincoln Elementary School
- Larsen Middle School
- Elgin High School
Utilities
- Forced Air Heating and Cooling System
- Heating System Uses Natural Gas
Additional Features
- Patio
- Lot Dimensions are 115x26
Listing and Financial Details
- Homeowner Tax Exemptions
Community Details
Overview
- Association fees include insurance, exterior maintenance, lawn care, scavenger, snow removal
- 4 Units
- Cobblers Crossing Subdivision, Ainsley Floorplan
Pet Policy
- Dogs and Cats Allowed
Ownership History
Purchase Details
Home Financials for this Owner
Home Financials are based on the most recent Mortgage that was taken out on this home.Purchase Details
Home Financials for this Owner
Home Financials are based on the most recent Mortgage that was taken out on this home.Purchase Details
Home Financials for this Owner
Home Financials are based on the most recent Mortgage that was taken out on this home.Purchase Details
Home Financials for this Owner
Home Financials are based on the most recent Mortgage that was taken out on this home.Similar Homes in Elgin, IL
Home Values in the Area
Average Home Value in this Area
Purchase History
| Date | Type | Sale Price | Title Company |
|---|---|---|---|
| Warranty Deed | $250,000 | None Listed On Document | |
| Warranty Deed | $109,000 | Greater Metropolitan Title L | |
| Quit Claim Deed | -- | Cti | |
| Warranty Deed | $169,000 | -- |
Mortgage History
| Date | Status | Loan Amount | Loan Type |
|---|---|---|---|
| Open | $225,000 | Balloon | |
| Previous Owner | $104,802 | FHA | |
| Previous Owner | $3,260 | Stand Alone Second | |
| Previous Owner | $197,803 | FHA | |
| Previous Owner | $194,880 | FHA | |
| Previous Owner | $180,900 | Stand Alone First | |
| Previous Owner | $140,000 | No Value Available | |
| Previous Owner | $166,388 | FHA | |
| Closed | $26,250 | No Value Available |
Property History
| Date | Event | Price | Change | Sq Ft Price |
|---|---|---|---|---|
| 11/30/2022 11/30/22 | Sold | $250,000 | +1.8% | $160 / Sq Ft |
| 10/22/2022 10/22/22 | Pending | -- | -- | -- |
| 10/13/2022 10/13/22 | Price Changed | $245,500 | -1.8% | $157 / Sq Ft |
| 10/13/2022 10/13/22 | Price Changed | $249,900 | -2.0% | $160 / Sq Ft |
| 09/19/2022 09/19/22 | Price Changed | $255,000 | -1.7% | $163 / Sq Ft |
| 08/29/2022 08/29/22 | For Sale | $259,500 | +138.1% | $166 / Sq Ft |
| 02/15/2013 02/15/13 | Sold | $109,000 | -2.2% | $70 / Sq Ft |
| 09/27/2012 09/27/12 | Pending | -- | -- | -- |
| 09/12/2012 09/12/12 | For Sale | $111,500 | -- | $71 / Sq Ft |
Tax History Compared to Growth
Tax History
| Year | Tax Paid | Tax Assessment Tax Assessment Total Assessment is a certain percentage of the fair market value that is determined by local assessors to be the total taxable value of land and additions on the property. | Land | Improvement |
|---|---|---|---|---|
| 2024 | $5,397 | $22,067 | $3,499 | $18,568 |
| 2023 | $6,173 | $22,067 | $3,499 | $18,568 |
| 2022 | $6,173 | $22,067 | $3,499 | $18,568 |
| 2021 | $5,269 | $15,290 | $1,348 | $13,942 |
| 2020 | $5,236 | $15,290 | $1,348 | $13,942 |
| 2019 | $5,207 | $16,989 | $1,348 | $15,641 |
| 2018 | $5,335 | $15,703 | $1,198 | $14,505 |
| 2017 | $5,319 | $15,703 | $1,198 | $14,505 |
| 2016 | $5,004 | $15,703 | $1,198 | $14,505 |
| 2015 | $4,980 | $14,174 | $1,048 | $13,126 |
| 2014 | $4,823 | $14,174 | $1,048 | $13,126 |
| 2013 | $3,800 | $14,174 | $1,048 | $13,126 |
Agents Affiliated with this Home
-
Susan Daley

Seller's Agent in 2022
Susan Daley
RE/MAX
(630) 747-7253
1 in this area
58 Total Sales
-
Nancy Miller

Buyer's Agent in 2022
Nancy Miller
RE/MAX Suburban
(847) 274-7050
1 in this area
10 Total Sales
-
M
Seller's Agent in 2013
Michael Kurgan
Real Estate Finders INC.
-
Jeanne Nelson

Buyer's Agent in 2013
Jeanne Nelson
Keller Williams Premiere Properties
(630) 408-7808
15 Total Sales
Map
Source: Midwest Real Estate Data (MRED)
MLS Number: 11616478
APN: 06-07-409-042-0000
- 881 Dandridge Ct
- 874 Dandridge Ct
- 1081 Huntwyck Ct Unit 692
- 1074 Woodhill Ct Unit 496
- 1140 Willoby Ln
- 1070 Hobble Bush Ln
- 740 Countryfield Ln
- 655 Waverly Dr Unit B
- 1010 Hampshire Ln
- 12N100 Berner Dr
- 6079 Delaney Dr Unit 203
- 236 Stonehurst Dr
- 1830 Maureen Dr Unit 241
- 1052 Clover Hill Ln
- 1850 Maureen Dr Unit 255
- 1159 Spring Creek Rd
- 248 Waverly Dr
- 899 Carl Ave
- 862 Arthur Dr
- 1098 Clover Hill Ln Unit 7
