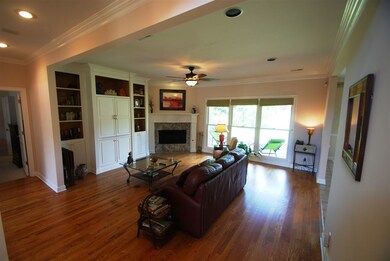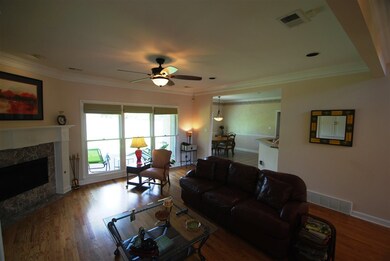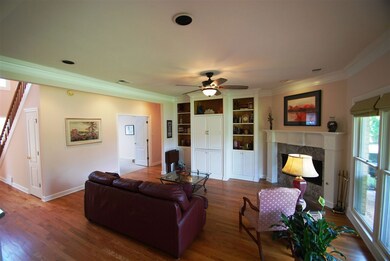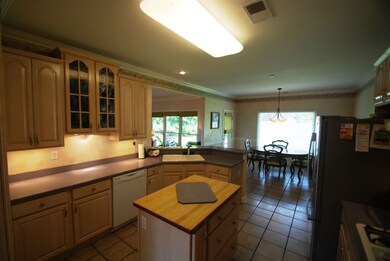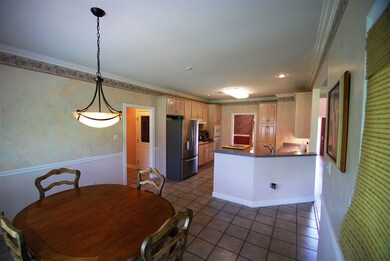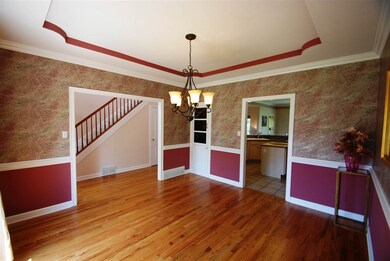
8930 Buckstone Cove Cordova, TN 38018
Estimated Value: $357,296 - $421,000
Highlights
- 0.51 Acre Lot
- Vaulted Ceiling
- Wood Flooring
- Landscaped Professionally
- Traditional Architecture
- Main Floor Primary Bedroom
About This Home
As of June 2016Come home to the fantastic custom built home, with 4 bedrooms, 2.5 baths, bonus room and office, hardwood floors in living areas down stairs, large laundry room, with sink and window, tons of build in shelving, large master bath with large walk in closet, build in speakers in living room and master bedroom, prewired for outdoor speakers. fantastic layout in the wonderfully maintained house.
Co-Listed By
Laura Nicolia
Crye-Leike, Inc., REALTORS License #291567
Home Details
Home Type
- Single Family
Est. Annual Taxes
- $2,276
Year Built
- Built in 1996
Lot Details
- 0.51 Acre Lot
- Wood Fence
- Landscaped Professionally
- Few Trees
Home Design
- Traditional Architecture
- Slab Foundation
- Composition Shingle Roof
Interior Spaces
- 3,200-3,399 Sq Ft Home
- 3,209 Sq Ft Home
- 2-Story Property
- Central Vacuum
- Built-in Bookshelves
- Smooth Ceilings
- Vaulted Ceiling
- Ceiling Fan
- Factory Built Fireplace
- Gas Fireplace
- Some Wood Windows
- Double Pane Windows
- Window Treatments
- Two Story Entrance Foyer
- Great Room
- Living Room with Fireplace
- Breakfast Room
- Dining Room
- Home Office
- Library
- Bonus Room
Kitchen
- Eat-In Kitchen
- Breakfast Bar
- Double Self-Cleaning Oven
- Gas Cooktop
- Microwave
- Dishwasher
- Kitchen Island
- Disposal
Flooring
- Wood
- Partially Carpeted
- Tile
Bedrooms and Bathrooms
- 4 Bedrooms | 1 Primary Bedroom on Main
- Walk-In Closet
- Primary Bathroom is a Full Bathroom
- Dual Vanity Sinks in Primary Bathroom
- Whirlpool Bathtub
- Bathtub With Separate Shower Stall
Laundry
- Laundry Room
- Washer and Dryer Hookup
Attic
- Attic Access Panel
- Pull Down Stairs to Attic
Home Security
- Home Security System
- Termite Clearance
Parking
- 2 Car Attached Garage
- Side Facing Garage
- Garage Door Opener
- Driveway
Outdoor Features
- Covered patio or porch
Utilities
- Two cooling system units
- Central Heating and Cooling System
- Two Heating Systems
- Heating System Uses Gas
- Gas Water Heater
- Cable TV Available
Community Details
- Buckstone 1St Addition Subdivision
Listing and Financial Details
- Assessor Parcel Number 091063 B00015
Ownership History
Purchase Details
Home Financials for this Owner
Home Financials are based on the most recent Mortgage that was taken out on this home.Purchase Details
Home Financials for this Owner
Home Financials are based on the most recent Mortgage that was taken out on this home.Purchase Details
Similar Homes in the area
Home Values in the Area
Average Home Value in this Area
Purchase History
| Date | Buyer | Sale Price | Title Company |
|---|---|---|---|
| Hunt Timothy | $215,000 | Preferred Title & Escrow Llc | |
| Hirsh Deni C | -- | Lsi | |
| Hirsh Deni C | -- | Lsi |
Mortgage History
| Date | Status | Borrower | Loan Amount |
|---|---|---|---|
| Open | Hunt Timothy | $11,797 | |
| Open | Hunt Timothy | $211,105 | |
| Previous Owner | Hirsh Deni C | $187,728 | |
| Previous Owner | Hirsh Deni C | $190,736 | |
| Previous Owner | Hirsh Deni C | $194,851 | |
| Previous Owner | Hirsh Stephen E | $129,000 | |
| Previous Owner | Hirsh Stephen E | $85,000 | |
| Previous Owner | Hirsh Stephen E | $142,300 | |
| Previous Owner | Hirsh Stephen E | $35,000 |
Property History
| Date | Event | Price | Change | Sq Ft Price |
|---|---|---|---|---|
| 06/30/2016 06/30/16 | Sold | $215,000 | +1.2% | $67 / Sq Ft |
| 05/11/2016 05/11/16 | Pending | -- | -- | -- |
| 05/06/2016 05/06/16 | For Sale | $212,500 | -- | $66 / Sq Ft |
Tax History Compared to Growth
Tax History
| Year | Tax Paid | Tax Assessment Tax Assessment Total Assessment is a certain percentage of the fair market value that is determined by local assessors to be the total taxable value of land and additions on the property. | Land | Improvement |
|---|---|---|---|---|
| 2025 | $2,276 | $81,750 | $17,000 | $64,750 |
| 2024 | $2,276 | $67,125 | $13,400 | $53,725 |
| 2023 | $4,089 | $67,125 | $13,400 | $53,725 |
| 2022 | $4,089 | $67,125 | $13,400 | $53,725 |
| 2021 | $4,137 | $67,125 | $13,400 | $53,725 |
| 2020 | $3,837 | $52,950 | $13,400 | $39,550 |
| 2019 | $3,837 | $52,950 | $13,400 | $39,550 |
| 2018 | $3,837 | $52,950 | $13,400 | $39,550 |
| 2017 | $2,176 | $52,950 | $13,400 | $39,550 |
| 2016 | $2,083 | $47,675 | $0 | $0 |
| 2014 | $2,083 | $47,675 | $0 | $0 |
Agents Affiliated with this Home
-
Roel Smit

Seller's Agent in 2016
Roel Smit
RE/MAX
(901) 304-7827
7 in this area
41 Total Sales
-

Seller Co-Listing Agent in 2016
Laura Nicolia
Crye-Leike
(901) 754-0800
-
Darrell Thomas

Buyer's Agent in 2016
Darrell Thomas
Thomas Company
(901) 246-1682
2 in this area
27 Total Sales
Map
Source: Memphis Area Association of REALTORS®
MLS Number: 9976549
APN: 09-1063-B0-0015
- 8955 Buckstone Cove
- 481 N Sanga Rd
- 401 N Sanga Rd
- 307 Timberlane Dr
- 297 Timberlane Dr
- PART OF 9155 Rocky Cannon Rd
- 8784 Overcup Oaks Dr
- 0 Chelsea Meadow Lot 40 Cove Unit 10005859
- 335 Walnut Gardens Dr
- 9120 Beech Bend Trail
- 8675 Colleton Way
- 8671 Colleton Way
- 8667 Colleton Way
- 8663 Colleton Way
- 8659 Colleton Way
- 8657 Colleton Way
- 8685 Overcup Oaks Dr
- 604 N Ericson Dr
- 330 Steadman Ln
- 8638 Colleton Way
- 8930 Buckstone Cove
- 520 Elise Dr
- 8950 Buckstone Cove
- 8933 Doveland Dr
- 506 Elise Dr
- 8935 Buckstone Cove
- 511 Elise Dr
- 8945 Doveland Dr
- 521 Elise Dr
- 8960 Buckstone Cove
- 8920 Doveland Dr
- 495 Elise Dr
- 8930 Meaghan Dr
- 490 Elise Dr
- 8955 Doveland Dr
- 8930 Doveland Dr
- 8940 Meaghan Dr
- 8965 Buckstone Cove
- 541 Elise Cove
- 8970 Buckstone Cove

