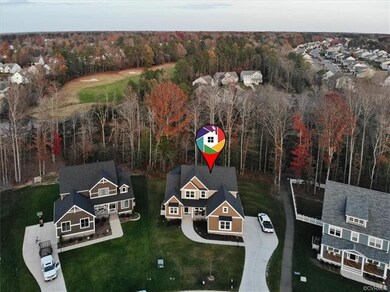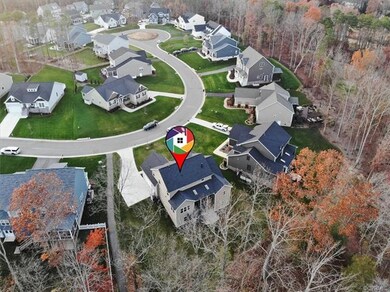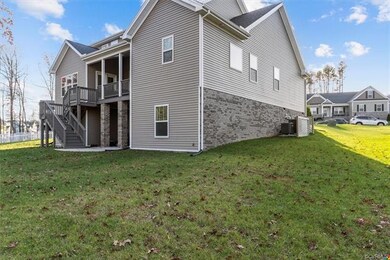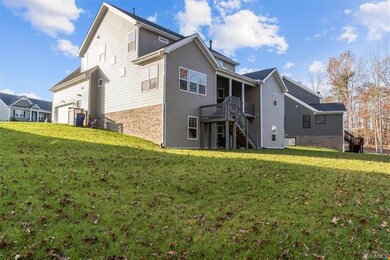
8930 Lavenham Loop Midlothian, VA 23112
Birkdale NeighborhoodHighlights
- Outdoor Pool
- Clubhouse
- Wood Flooring
- Craftsman Architecture
- Deck
- 5-minute walk to Lavenham Playground
About This Home
As of February 2021Award winning Townsend plan. Built 2018, 4,200+ finished square footage. Has large unfinished area at end of upstairs hall with room for bedroom and full bath. Many family areas include large basement recreation room (bring a pool table), upstairs loft, main floor living/family room. Desirable side load garage, Farmhouse elevation with stone accents and black metal roof over porch. Hardwood on first floor except owner's suite. Carpet on basement and upper level. Gourmet kitchen features upgraded shaker style cabinet, deep farmhouse sink, single lever faucet, granite countertops with ceramic backsplash, 7' by 4' island, designer lighting, off kitchen walk-in pantry. owner's suite has his and her walk-in closets, granite topped vanity is long and has his and her sink bowls, bath has oversized shower and separate deep tub. Extensive tile work. Covered deck off rear porch gives outdoor living with shelter. Walkout to downstairs concrete patio at basement level. Finished room adjoining upstairs loft would be perfect for media room, sewing/crafting room, or with the addition of a closet, could be a 6th bedroom. Home has potential for 7 bedrooms. Neighborhood pool and more!
Last Agent to Sell the Property
Long & Foster REALTORS License #0225036677 Listed on: 10/16/2020

Home Details
Home Type
- Single Family
Est. Annual Taxes
- $4,013
Year Built
- Built in 2018
Lot Details
- 0.46 Acre Lot
- Landscaped
- Sloped Lot
- Sprinkler System
- Zoning described as R12
HOA Fees
- $54 Monthly HOA Fees
Parking
- 2 Car Attached Garage
- Oversized Parking
- Dry Walled Garage
- Rear-Facing Garage
- Garage Door Opener
- Driveway
- Off-Street Parking
Home Design
- Craftsman Architecture
- Farmhouse Style Home
- Frame Construction
- Metal Roof
- Vinyl Siding
- Stone
Interior Spaces
- 4,050 Sq Ft Home
- 3-Story Property
- Wired For Data
- High Ceiling
- Ceiling Fan
- Recessed Lighting
- Gas Fireplace
- Thermal Windows
- Insulated Doors
- Separate Formal Living Room
- Dining Area
- Loft
- Washer and Dryer Hookup
Kitchen
- Breakfast Area or Nook
- Eat-In Kitchen
- Built-In Self-Cleaning Oven
- Gas Cooktop
- <<microwave>>
- Dishwasher
- Kitchen Island
- Granite Countertops
- Disposal
Flooring
- Wood
- Carpet
- Tile
- Vinyl
Bedrooms and Bathrooms
- 5 Bedrooms
- Primary Bedroom on Main
- En-Suite Primary Bedroom
- Walk-In Closet
- Double Vanity
Finished Basement
- Walk-Out Basement
- Basement Fills Entire Space Under The House
Outdoor Features
- Outdoor Pool
- Balcony
- Deck
- Patio
- Porch
Schools
- Spring Run Elementary School
- Bailey Bridge Middle School
- Manchester High School
Utilities
- Forced Air Zoned Heating and Cooling System
- Heating System Uses Natural Gas
- Vented Exhaust Fan
- Tankless Water Heater
- High Speed Internet
- Cable TV Available
Listing and Financial Details
- Exclusions: refrigerator
- Tax Lot 48
- Assessor Parcel Number 725-66-26-19-800-000
Community Details
Overview
- Collington Subdivision
Amenities
- Common Area
- Clubhouse
Recreation
- Community Playground
- Community Pool
- Trails
Ownership History
Purchase Details
Home Financials for this Owner
Home Financials are based on the most recent Mortgage that was taken out on this home.Purchase Details
Home Financials for this Owner
Home Financials are based on the most recent Mortgage that was taken out on this home.Similar Homes in Midlothian, VA
Home Values in the Area
Average Home Value in this Area
Purchase History
| Date | Type | Sale Price | Title Company |
|---|---|---|---|
| Deed | $508,000 | New Title Company Name | |
| Warranty Deed | $470,000 | Attorney |
Mortgage History
| Date | Status | Loan Amount | Loan Type |
|---|---|---|---|
| Open | $508,000 | VA | |
| Previous Owner | $307,000 | New Conventional |
Property History
| Date | Event | Price | Change | Sq Ft Price |
|---|---|---|---|---|
| 02/16/2021 02/16/21 | Sold | $508,000 | -0.2% | $125 / Sq Ft |
| 12/23/2020 12/23/20 | Pending | -- | -- | -- |
| 12/18/2020 12/18/20 | Price Changed | $509,000 | -6.6% | $126 / Sq Ft |
| 11/18/2020 11/18/20 | Price Changed | $544,990 | -0.7% | $135 / Sq Ft |
| 10/16/2020 10/16/20 | For Sale | $549,000 | +16.8% | $136 / Sq Ft |
| 03/30/2019 03/30/19 | Sold | $470,000 | -2.0% | $118 / Sq Ft |
| 02/14/2019 02/14/19 | Pending | -- | -- | -- |
| 12/14/2018 12/14/18 | Price Changed | $479,492 | -2.0% | $120 / Sq Ft |
| 05/12/2018 05/12/18 | For Sale | $489,492 | -- | $123 / Sq Ft |
Tax History Compared to Growth
Tax History
| Year | Tax Paid | Tax Assessment Tax Assessment Total Assessment is a certain percentage of the fair market value that is determined by local assessors to be the total taxable value of land and additions on the property. | Land | Improvement |
|---|---|---|---|---|
| 2025 | $5,680 | $635,400 | $83,000 | $552,400 |
| 2024 | $5,680 | $613,500 | $83,000 | $530,500 |
| 2023 | $4,570 | $502,200 | $78,000 | $424,200 |
| 2022 | $4,520 | $491,300 | $78,000 | $413,300 |
| 2021 | $4,159 | $435,200 | $75,000 | $360,200 |
| 2020 | $4,084 | $429,900 | $75,000 | $354,900 |
| 2019 | $4,013 | $422,400 | $75,000 | $347,400 |
| 2018 | $707 | $74,000 | $74,000 | $0 |
| 2017 | $710 | $74,000 | $74,000 | $0 |
Agents Affiliated with this Home
-
Susan Dunbar
S
Seller's Agent in 2021
Susan Dunbar
Long & Foster
(804) 389-2920
2 in this area
11 Total Sales
-
Eli Rich

Buyer's Agent in 2021
Eli Rich
First Choice Realty
(804) 248-4663
5 in this area
130 Total Sales
-
C
Seller's Agent in 2019
Carolyn Rogers
Mungo Homes
Map
Source: Central Virginia Regional MLS
MLS Number: 2031841
APN: 725-66-26-19-800-000
- 9325 Lavenham Ct
- 10007 Lavenham Turn
- 9036 Mahogany Dr
- 9019 Sir Britton Dr
- 8937 Ganton Ct
- 9213 Mission Hills Ln
- 14424 Ashleyville Ln
- 9220 Brocket Dr
- 10006 Brightstone Dr
- Summercreek Drive & Summercreek Terrace
- 14301 Summercreek Terrace
- 9619 Summercreek Trail
- Terrace
- 14201 Summercreek Terrace
- 9625 Summercreek Trail
- 8011 Whirlaway Dr
- 8412 Royal Birkdale Dr
- 14204 Summercreek Ct
- 9524 Simonsville Rd
- 13042 Fieldfare Dr






