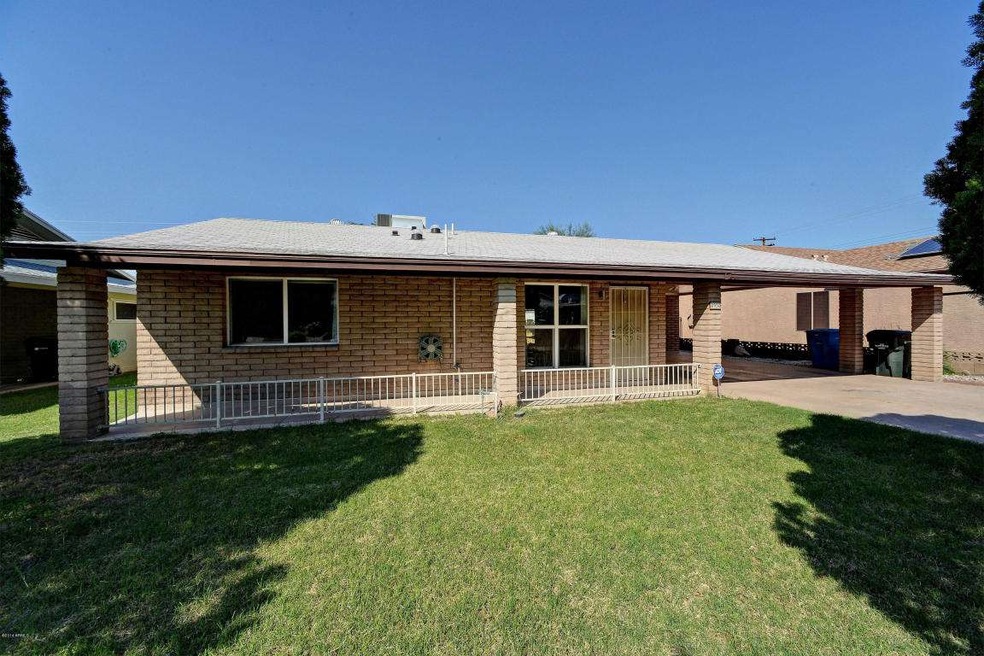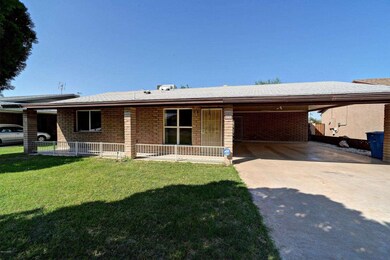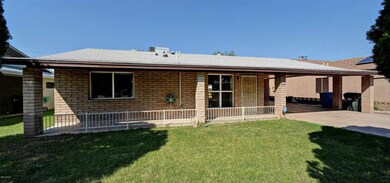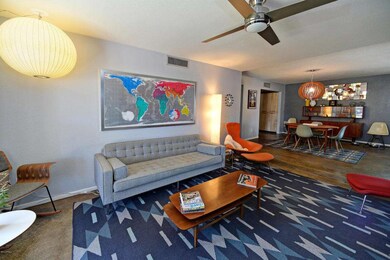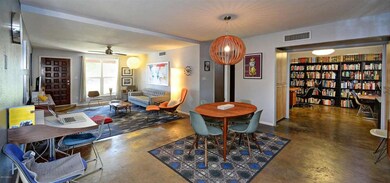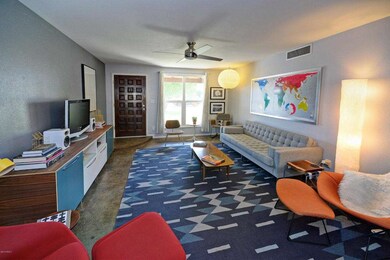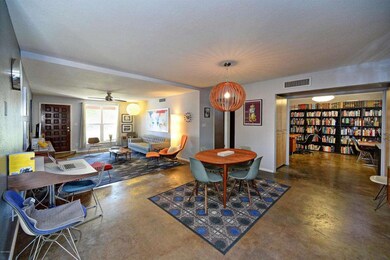
8930 N 13th St Phoenix, AZ 85020
North Central NeighborhoodHighlights
- Mountain View
- No HOA
- Tile Flooring
- Sunnyslope High School Rated A
- Covered patio or porch
- Remodeled Bathroom
About This Home
As of June 2017Contemporary remodel of a classic block ranch! Move-in ready with quality remodeling already done for you! The kitchen features modern flat panel cabinetry, solid surface LG Hi-Macs counters & S/S appliances. Both baths feature new luxurious glass mosaic tiled showers, vanities, toilets, tile floors, solatubes w/ventilation & modern fixtures. Floors were professionally acid-washed, stained & sealed. 2nd bedroom is currently used as den/office-could be converted back. Upgrades include dual pane windows, 2008 water heater, R/O system & water softener. Easy-maintenance slump block exterior & epoxied 2 car carport. Minimalist rear yard with covered patio, extended pavered entertaining patio w/large yellow planter boxes, mature trees, veggie garden area, roses, block fencing & 2 storage sheds.
Home Details
Home Type
- Single Family
Est. Annual Taxes
- $1,029
Year Built
- Built in 1975
Lot Details
- 6,346 Sq Ft Lot
- Block Wall Fence
- Front and Back Yard Sprinklers
- Sprinklers on Timer
- Grass Covered Lot
Parking
- 2 Carport Spaces
Home Design
- Composition Roof
- Block Exterior
Interior Spaces
- 1,203 Sq Ft Home
- 1-Story Property
- Mountain Views
- Built-In Microwave
Flooring
- Concrete
- Tile
Bedrooms and Bathrooms
- 2 Bedrooms
- Remodeled Bathroom
- 2 Bathrooms
Outdoor Features
- Covered patio or porch
Schools
- Desert View Elementary School
- Royal Palm Middle School
- Sunnyslope Elementary High School
Utilities
- Refrigerated Cooling System
- Heating Available
- High Speed Internet
- Cable TV Available
Community Details
- No Home Owners Association
- Association fees include no fees
- Northern Aire Estates 2 Subdivision
Listing and Financial Details
- Tax Lot 100
- Assessor Parcel Number 160-64-103
Ownership History
Purchase Details
Home Financials for this Owner
Home Financials are based on the most recent Mortgage that was taken out on this home.Purchase Details
Home Financials for this Owner
Home Financials are based on the most recent Mortgage that was taken out on this home.Purchase Details
Home Financials for this Owner
Home Financials are based on the most recent Mortgage that was taken out on this home.Purchase Details
Home Financials for this Owner
Home Financials are based on the most recent Mortgage that was taken out on this home.Purchase Details
Home Financials for this Owner
Home Financials are based on the most recent Mortgage that was taken out on this home.Purchase Details
Home Financials for this Owner
Home Financials are based on the most recent Mortgage that was taken out on this home.Purchase Details
Home Financials for this Owner
Home Financials are based on the most recent Mortgage that was taken out on this home.Purchase Details
Map
Similar Homes in Phoenix, AZ
Home Values in the Area
Average Home Value in this Area
Purchase History
| Date | Type | Sale Price | Title Company |
|---|---|---|---|
| Interfamily Deed Transfer | -- | None Available | |
| Interfamily Deed Transfer | -- | First Arizona Title Agency L | |
| Warranty Deed | $234,500 | First Arizona Title Agency L | |
| Warranty Deed | $157,850 | Fidelity Natl Title Agency | |
| Warranty Deed | $109,000 | Clear Title Agency Of Arizon | |
| Warranty Deed | $208,000 | First American Title Ins Co | |
| Interfamily Deed Transfer | -- | First American Title Ins Co | |
| Interfamily Deed Transfer | -- | -- |
Mortgage History
| Date | Status | Loan Amount | Loan Type |
|---|---|---|---|
| Open | $187,600 | New Conventional | |
| Previous Owner | $159,000 | New Conventional | |
| Previous Owner | $154,990 | FHA | |
| Previous Owner | $103,550 | Purchase Money Mortgage | |
| Previous Owner | $166,400 | New Conventional | |
| Previous Owner | $41,600 | Stand Alone Second |
Property History
| Date | Event | Price | Change | Sq Ft Price |
|---|---|---|---|---|
| 06/28/2017 06/28/17 | Sold | $234,500 | 0.0% | $189 / Sq Ft |
| 05/13/2017 05/13/17 | For Sale | $234,500 | 0.0% | $189 / Sq Ft |
| 05/11/2017 05/11/17 | Pending | -- | -- | -- |
| 05/10/2017 05/10/17 | Pending | -- | -- | -- |
| 05/08/2017 05/08/17 | For Sale | $234,500 | +48.6% | $189 / Sq Ft |
| 11/27/2014 11/27/14 | Sold | $157,850 | -9.8% | $131 / Sq Ft |
| 10/13/2014 10/13/14 | Price Changed | $175,000 | -5.4% | $145 / Sq Ft |
| 09/29/2014 09/29/14 | For Sale | $185,000 | +69.7% | $154 / Sq Ft |
| 09/07/2012 09/07/12 | Sold | $109,000 | +36.3% | $91 / Sq Ft |
| 05/25/2012 05/25/12 | For Sale | $80,000 | -- | $67 / Sq Ft |
Tax History
| Year | Tax Paid | Tax Assessment Tax Assessment Total Assessment is a certain percentage of the fair market value that is determined by local assessors to be the total taxable value of land and additions on the property. | Land | Improvement |
|---|---|---|---|---|
| 2025 | $1,425 | $13,301 | -- | -- |
| 2024 | $1,398 | $12,668 | -- | -- |
| 2023 | $1,398 | $29,900 | $5,980 | $23,920 |
| 2022 | $1,348 | $22,750 | $4,550 | $18,200 |
| 2021 | $1,382 | $20,380 | $4,070 | $16,310 |
| 2020 | $1,345 | $19,500 | $3,900 | $15,600 |
| 2019 | $1,321 | $16,260 | $3,250 | $13,010 |
| 2018 | $1,283 | $15,880 | $3,170 | $12,710 |
| 2017 | $1,280 | $13,100 | $2,620 | $10,480 |
| 2016 | $1,257 | $11,830 | $2,360 | $9,470 |
| 2015 | $1,166 | $10,080 | $2,010 | $8,070 |
Source: Arizona Regional Multiple Listing Service (ARMLS)
MLS Number: 5177795
APN: 160-64-103
- 8861 N 12th Place Unit 49
- 1224 E Dunlap Ave
- 9105 N 13th St
- 1340 E Townley Ave
- 8819 N 12th Place
- 1340 E Golden Ln
- 1208 E Lawrence Ln
- 1401 E Puget Ave Unit 4
- 1401 E Puget Ave Unit 24
- 1141 E Eva St
- 9201 N 12th St
- 9031 N 14th St
- 9215 N 13th Place
- 1207 E Alice Ave
- 8916 N 11th St
- 1027 E Dunlap Ave
- 9007 N 11th St Unit 35
- 9028 N 11th St
- 9015 N 15th Place
- 9043 N 10th St
