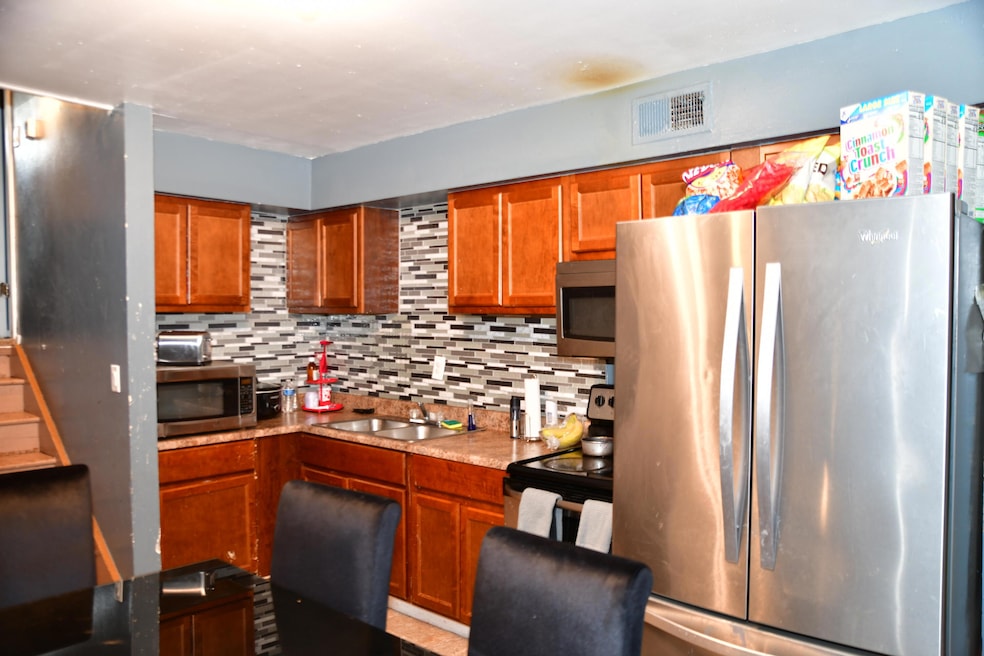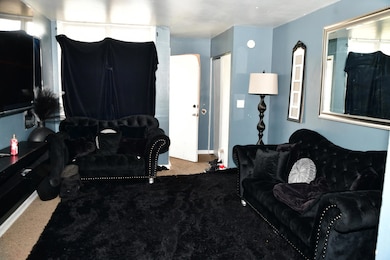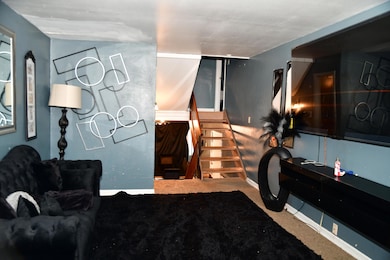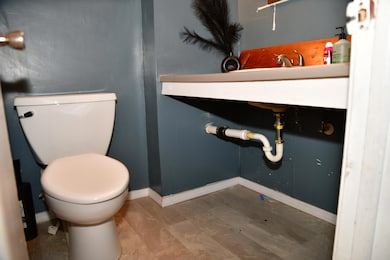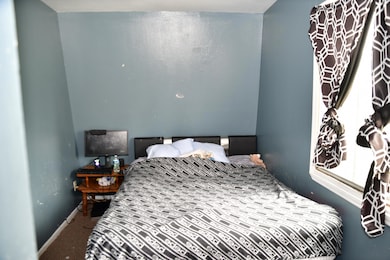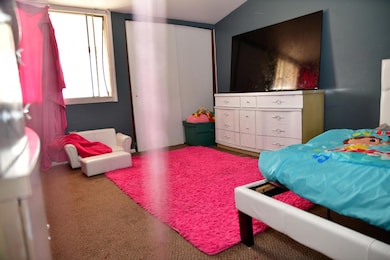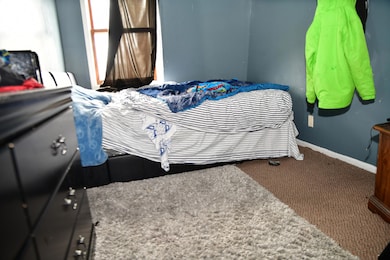
8930 N 95th St Unit A Milwaukee, WI 53224
North Meadow NeighborhoodEstimated payment $572/month
Total Views
15,475
4
Beds
1.5
Baths
1,249
Sq Ft
$70
Price per Sq Ft
Highlights
- Open Floorplan
- Property is near public transit
- Ramp on the garage level
- Golda Meir School Rated A-
- Attached Garage
About This Home
This 4 Bedroom 1.5 Bath Town House condominium with a unique multi-level design in a well-kept condition. Property features sizeable bedroom located on different level of the unit. Property is currently occupied by a reliable tenant with good cash flow. The current rent is $1,350.00 monthly.
Property Details
Home Type
- Condominium
Est. Annual Taxes
- $1,011
Parking
- Attached Garage
Home Design
- Brick Exterior Construction
- Vinyl Siding
Interior Spaces
- 1,249 Sq Ft Home
- Multi-Level Property
- Open Floorplan
Bedrooms and Bathrooms
- 4 Bedrooms
Basement
- Basement Fills Entire Space Under The House
- Block Basement Construction
Additional Features
- Ramp on the garage level
- Property is near public transit
Community Details
- Property has a Home Owners Association
- Association fees include snow removal, water, sewer, common area maintenance, trash, common area insur
Listing and Financial Details
- Exclusions: Owner personal belongings.
- Assessor Parcel Number 0340803000
Map
Create a Home Valuation Report for This Property
The Home Valuation Report is an in-depth analysis detailing your home's value as well as a comparison with similar homes in the area
Home Values in the Area
Average Home Value in this Area
Tax History
| Year | Tax Paid | Tax Assessment Tax Assessment Total Assessment is a certain percentage of the fair market value that is determined by local assessors to be the total taxable value of land and additions on the property. | Land | Improvement |
|---|---|---|---|---|
| 2023 | $801 | $33,900 | $4,000 | $29,900 |
| 2022 | $734 | $33,900 | $4,000 | $29,900 |
| 2021 | $1,217 | $27,500 | $4,000 | $23,500 |
| 2020 | $838 | $27,500 | $4,000 | $23,500 |
| 2019 | $391 | $17,600 | $4,000 | $13,600 |
| 2018 | $388 | $17,600 | $4,000 | $13,600 |
| 2017 | $434 | $18,600 | $4,000 | $14,600 |
| 2016 | $636 | $18,600 | $4,000 | $14,600 |
| 2015 | -- | $18,600 | $4,000 | $14,600 |
| 2014 | -- | $18,600 | $4,000 | $14,600 |
| 2013 | -- | $18,600 | $4,000 | $14,600 |
Source: Public Records
Property History
| Date | Event | Price | Change | Sq Ft Price |
|---|---|---|---|---|
| 07/02/2025 07/02/25 | Price Changed | $88,000 | -7.3% | $70 / Sq Ft |
| 05/27/2025 05/27/25 | Price Changed | $94,900 | -4.6% | $76 / Sq Ft |
| 04/23/2025 04/23/25 | For Sale | $99,500 | -- | $80 / Sq Ft |
Source: Metro MLS
Purchase History
| Date | Type | Sale Price | Title Company |
|---|---|---|---|
| Quit Claim Deed | -- | None Listed On Document | |
| Deed | $105,000 | None Listed On Document | |
| Deed | $90,000 | None Listed On Document | |
| Deed | $77,500 | None Listed On Document | |
| Warranty Deed | $8,500 | None Available |
Source: Public Records
Similar Homes in Milwaukee, WI
Source: Metro MLS
MLS Number: 1914783
APN: 034-0803-000-4
Nearby Homes
- 8950 N 95th St Unit G
- 8901 N Swan Rd Unit F
- 8871 N Swan Rd Unit K
- 9015 N 96th St
- 9903 W Brown Deer Rd
- 8545 W Greenbrook Dr
- 9073 N Joyce Ave
- 9085 N Joyce Ave
- 9123 N 85th St Unit B-2
- 6937 W Beatrice Ct
- 6909 W Beatrice Ct
- 8430 N 101st Ct
- 9338 N Burbank Ave
- 9328 N Burbank Ave
- 8617 N Servite Dr Unit 208
- 8619 N Servite Dr Unit 217
- 9335 W County Line Rd
- 8629 N Servite Dr Unit 109
- 8629 N Servite Dr Unit 105
- 8775 N 107th St
- 8842 N 95th St
- 8425 N 107th St
- 10851 W Donna Dr
- 10901 W Donna Dr
- 7625 W Donna Ct Unit 2
- 7710 W Dean Rd Unit 2
- 9200 N 75th St
- 11513 W Brown Deer Rd
- 7300 W Dean Rd
- 7300 W Dean Rd Unit 217E
- 7300 W Dean Rd Unit 117E
- 7300 W Dean Rd Unit 318E
- 7300 W Dean Rd Unit 204E
- 10300 W Fountain Ave
- 8901 N Park Plaza Ct
- 6401 W Bradley Rd
- 6125-6151 W Bradley Rd
- 10875 Tartan Ct
- 6030 W Calumet Rd
- N82W13490 Fond du Lac Ave
