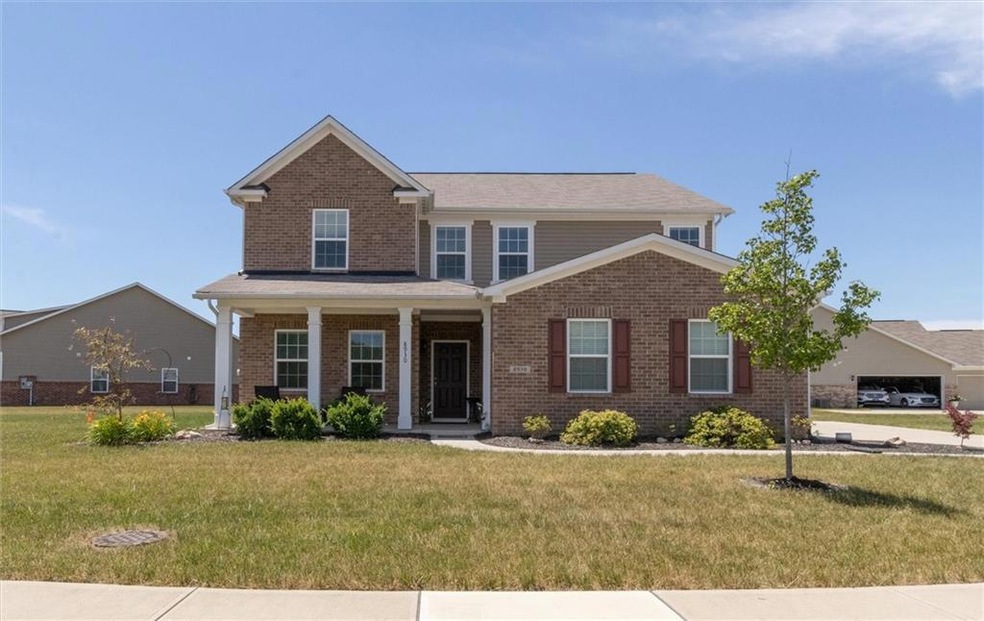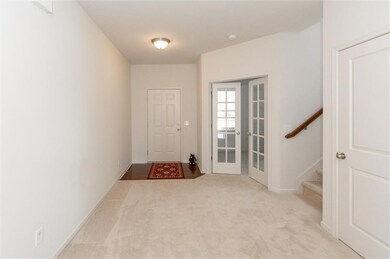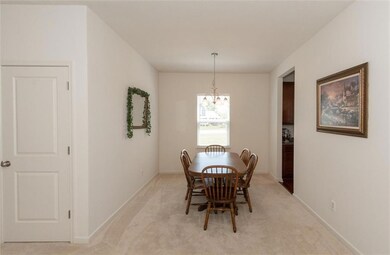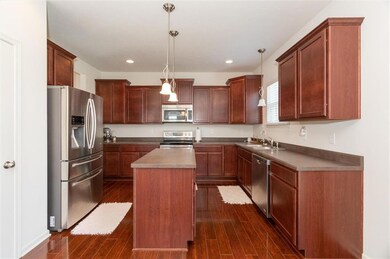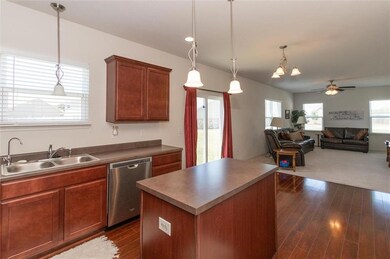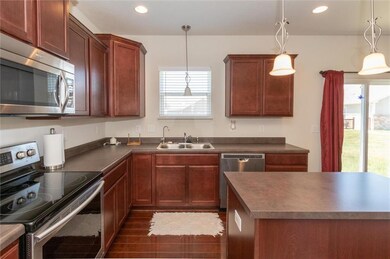
8930 N Windview Dr Mc Cordsville, IN 46055
Brooks-Luxhaven NeighborhoodEstimated Value: $324,000 - $414,000
Highlights
- Vaulted Ceiling
- Traditional Architecture
- Covered patio or porch
- Mccordsville Elementary School Rated A-
- Community Pool
- Thermal Windows
About This Home
As of July 2022Wonderful four bedroom plus loft, two and a half bath two story in highly desirable Emerald Springs! Mt. Vernon schools! Plenty of space with over 2,700 square feet! Large covered front porch and side load garage on over one third acre! Full brick first floor wrap!
Staggered height kitchen cabinets with crown molding! Large kitchen island and stainless steel appliances! Elegant glass French Door office! Primary suite features large bath with walk-in shower and double sink vanity! Garage has been freshly painted and has a gorgeous epoxy finished floor! Highly efficient gas heat and gas water heater! Neighborhood features a beautiful pool! Minutes from Geist Reservoir and Geist area shopping!
Last Listed By
Richard Gillette
Highgarden Real Estate Listed on: 06/25/2022
Home Details
Home Type
- Single Family
Est. Annual Taxes
- $4,534
Year Built
- Built in 2016
Lot Details
- 0.34
HOA Fees
- $47 Monthly HOA Fees
Parking
- 3 Car Attached Garage
- Driveway
Home Design
- Traditional Architecture
- Slab Foundation
- Vinyl Construction Material
Interior Spaces
- 2-Story Property
- Woodwork
- Vaulted Ceiling
- Thermal Windows
- Window Screens
- Fire and Smoke Detector
Kitchen
- Electric Oven
- Microwave
- Dishwasher
- Kitchen Island
- Disposal
Flooring
- Carpet
- Vinyl
Bedrooms and Bathrooms
- 4 Bedrooms
- Walk-In Closet
Attic
- Attic Fan
- Attic Access Panel
Utilities
- Forced Air Heating and Cooling System
- Heating System Uses Gas
- Gas Water Heater
Additional Features
- Covered patio or porch
- 0.34 Acre Lot
Listing and Financial Details
- Assessor Parcel Number 300124207125000018
Community Details
Overview
- Association fees include home owners
- Emerald Springs Subdivision
- Property managed by Community Management Services
- The community has rules related to covenants, conditions, and restrictions
Recreation
- Community Pool
Ownership History
Purchase Details
Home Financials for this Owner
Home Financials are based on the most recent Mortgage that was taken out on this home.Purchase Details
Similar Homes in the area
Home Values in the Area
Average Home Value in this Area
Purchase History
| Date | Buyer | Sale Price | Title Company |
|---|---|---|---|
| Harrold Christopher J | -- | None Available | |
| Pulte Llc | $36,500 | -- | |
| Pulte Homes Of Indiana Llc | -- | None Available |
Mortgage History
| Date | Status | Borrower | Loan Amount |
|---|---|---|---|
| Open | Harrold Christopher J | $110,719 |
Property History
| Date | Event | Price | Change | Sq Ft Price |
|---|---|---|---|---|
| 07/27/2022 07/27/22 | Sold | $384,500 | -3.9% | $138 / Sq Ft |
| 07/01/2022 07/01/22 | Pending | -- | -- | -- |
| 06/25/2022 06/25/22 | For Sale | $400,000 | -- | $143 / Sq Ft |
Tax History Compared to Growth
Tax History
| Year | Tax Paid | Tax Assessment Tax Assessment Total Assessment is a certain percentage of the fair market value that is determined by local assessors to be the total taxable value of land and additions on the property. | Land | Improvement |
|---|---|---|---|---|
| 2024 | $6,889 | $322,000 | $48,000 | $274,000 |
| 2023 | $6,889 | $322,000 | $48,000 | $274,000 |
| 2022 | $3,055 | $280,000 | $35,000 | $245,000 |
| 2021 | $2,394 | $239,400 | $35,000 | $204,400 |
| 2020 | $2,267 | $226,700 | $35,000 | $191,700 |
| 2019 | $2,197 | $219,700 | $35,000 | $184,700 |
| 2018 | $2,216 | $221,600 | $35,000 | $186,600 |
| 2017 | $2,204 | $220,400 | $37,600 | $182,800 |
| 2016 | $5 | $400 | $400 | $0 |
Agents Affiliated with this Home
-

Seller's Agent in 2022
Richard Gillette
Highgarden Real Estate
(317) 716-5255
11 in this area
157 Total Sales
-
M
Buyer's Agent in 2022
Merritt St Paul
Entera Realty
Map
Source: MIBOR Broker Listing Cooperative®
MLS Number: 21862954
APN: 30-01-24-207-125.000-018
- 8965 N 600 W
- 5824 W Commonview Dr
- 8748 N Autumnview Dr
- 5778 W Commonview Dr
- 6204 Fairview Dr
- 6222 Fairview Dr
- 6207 Preserve Way
- 6210 Fairview Dr
- 7338 Broadview Ln
- 7288 Broadview Ln
- 7308 Broadview Ln
- 7356 W County Road 600 Rd Unit 12-606
- 7348 W County Road 600 Rd Unit 12-604
- 6155 W Bayfront Shores
- 7340 W County Road 600 Rd
- 5576 W Glenview Dr
- 7352 W County Road 600 Rd
- 5861 W Deerview Bend
- 6211 W Bayfront Shores
- 8888 N White Tail Trail
- 8930 N Windview Dr
- 8927 N Rainview Way
- 8876 N Windview
- 8871 N Rainview Way
- 8919 N Windview Dr
- 8939 N Windview Dr
- 8959 N Windview Dr
- 8854 N Windview Dr
- 8899 N Windview Dr
- 8954 N Rainview Way
- 8879 N Windview Dr
- 8936 N Rainview Way
- 8859 N Windview Dr
- 8832 N Windview Dr
- 8855 Rainview Way
- 8821 N Rainview Way
- 8839 N Windview Dr
- 5846 W Commonview Dr
- 5849 W 900 N
- 5887 W Commonview Dr
