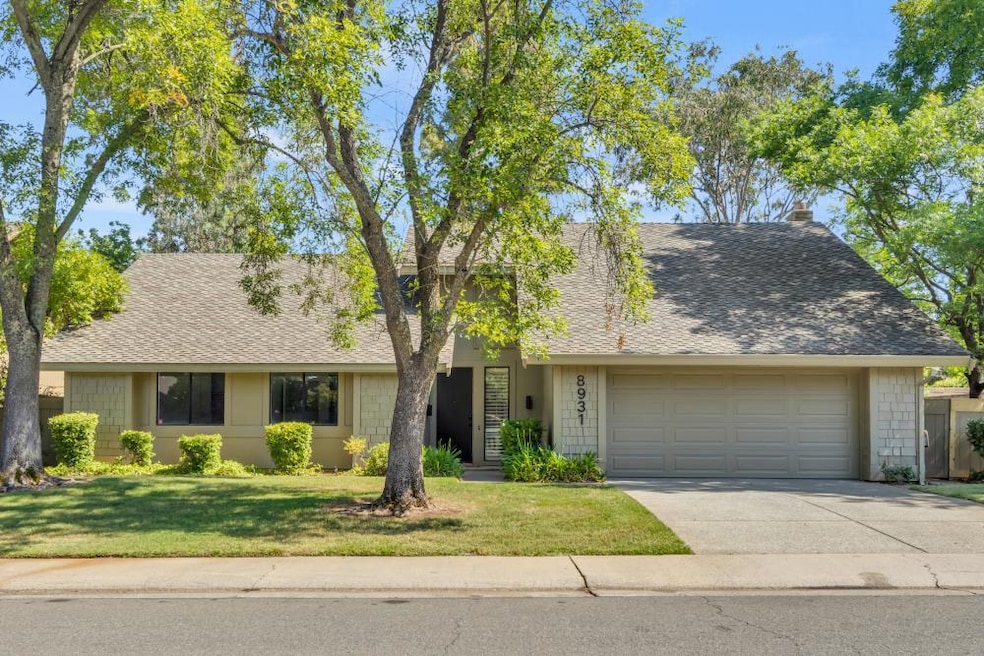Elegance, comfort, and thoughtful design come together seamlessly in this beautifully reimagined Fair Oaks residence. Located at 8931 Quail Hill Way, this fully renovated home blends timeless style with modern updates in a way that feels instantly inviting. Natural light fills every space, highlighting a reconfigured layout that offers easy flow between living, dining, and kitchen areas. The kitchen has been entirely updated with custom wood cabinetry, quartz countertops, stainless steel appliances, and a layout that invites connection and function. Wide plank flooring extends throughout the home, while the fireplace has been refined with soft, understated finishes that provide a grounded sense of warmth. Fresh interior and exterior paint, updated doors, lighting, and fixtures create a cohesive, elevated feel. Both bathrooms have been completely remodeled with timeless tilework, designer vanities, and clean, classic style. The private backyard offers shaded space to relax, entertain, or garden in peace. Nestled in one of Fair Oaks' most established neighborhoods, you'll enjoy easy access to the American River Parkway, bike and walking trails, local parks, and highly regarded Old Fair Oaks Village. This home offers the best of timeless design, ideal location, and positive energy.

