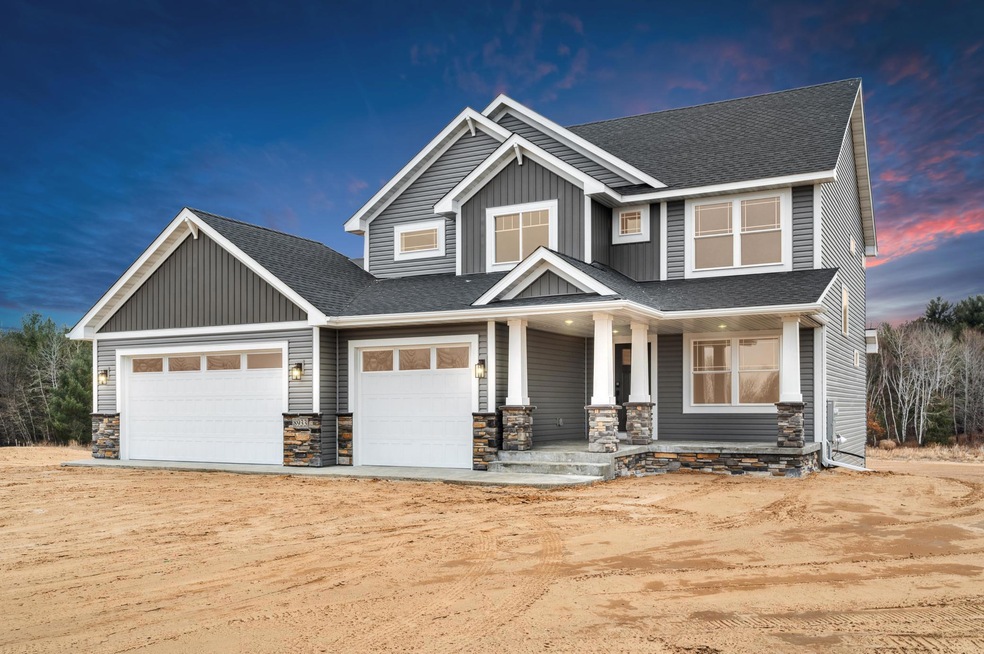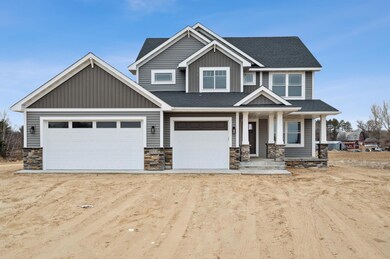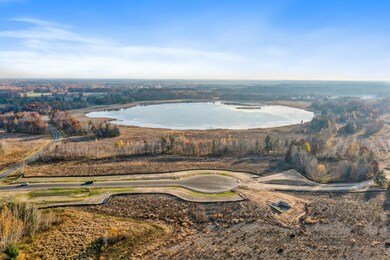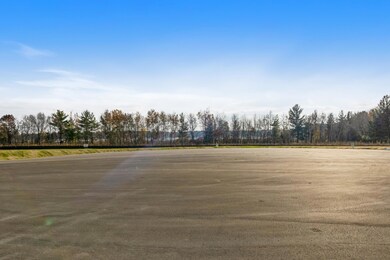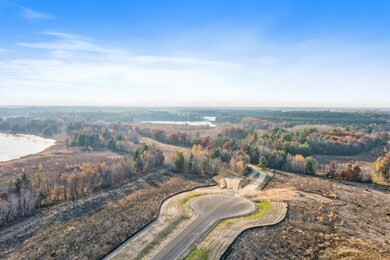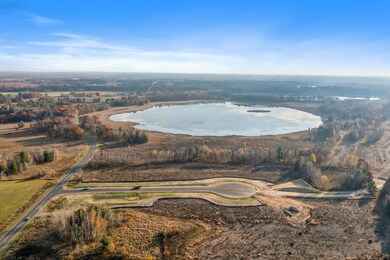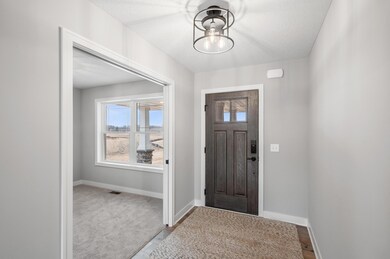
Estimated Value: $638,122 - $702,000
Highlights
- New Construction
- No HOA
- The kitchen features windows
- Lake View
- Home Office
- Cul-De-Sac
About This Home
As of May 2022Incredible custom built 2-story situated on a lovely 4.9 acre lot with spectacular views of the 62 acre environmental Upper Birch Lake! Features a most welcoming front covered porch, a roomy foyer, main floor office, open concept design & a cozy fireplace faced w/brick & mantel! The kitchen holds custom enameled cabinetry, an inviting center island, quartz counter-tops, tile backsplash & a desirable w-in pantry! The spacious rear mudroom offers bench|cubbies & conveniently located near the 1/2 BA! The eye catching switchback staircase will lead to the upper lvl that contains 4BRs, full BA & a grand master suite complete w/a tile shower, free-standing tub & w-in closet w/walk-thru to the upper lvl lndry! 34'x24' insulated/sheetrock garage w/insulated garage doors, opener, floor drain & rough-in for future unit heater. All of this on a quiet cul-de-sac in an excellent location just minutes f/I35! Addt'l out-buildings allowed! We look forward to your visit!
Home Details
Home Type
- Single Family
Est. Annual Taxes
- $5,834
Year Built
- Built in 2022 | New Construction
Lot Details
- 4.9 Acre Lot
- Lot Dimensions are 297x669x300x666
- Cul-De-Sac
- Street terminates at a dead end
Parking
- 3 Car Attached Garage
- Garage Door Opener
Home Design
- Pitched Roof
Interior Spaces
- 2,262 Sq Ft Home
- 2-Story Property
- Brick Fireplace
- Entrance Foyer
- Living Room with Fireplace
- Home Office
- Utility Room Floor Drain
- Lake Views
Kitchen
- Range
- Microwave
- Dishwasher
- The kitchen features windows
Bedrooms and Bathrooms
- 4 Bedrooms
Laundry
- Dryer
- Washer
Basement
- Walk-Out Basement
- Basement Fills Entire Space Under The House
- Drain
- Natural lighting in basement
Utilities
- Forced Air Heating and Cooling System
- 200+ Amp Service
- Propane
- Private Water Source
- Well
- Drilled Well
- High Speed Internet
Additional Features
- Air Exchanger
- Porch
Community Details
- No Home Owners Association
- Built by GRAPHIC HOMES INC
- Birch Lake Shores Community
- Birch Lake Shores Subdivision
Listing and Financial Details
- Assessor Parcel Number 080650060
Ownership History
Purchase Details
Home Financials for this Owner
Home Financials are based on the most recent Mortgage that was taken out on this home.Similar Homes in Stacy, MN
Home Values in the Area
Average Home Value in this Area
Purchase History
| Date | Buyer | Sale Price | Title Company |
|---|---|---|---|
| Baughman Lucas | $644,400 | -- |
Mortgage History
| Date | Status | Borrower | Loan Amount |
|---|---|---|---|
| Open | Baughman Lucas | $639,400 |
Property History
| Date | Event | Price | Change | Sq Ft Price |
|---|---|---|---|---|
| 05/13/2022 05/13/22 | Sold | $644,400 | +0.7% | $285 / Sq Ft |
| 03/31/2022 03/31/22 | Pending | -- | -- | -- |
| 03/30/2022 03/30/22 | For Sale | $639,900 | -0.7% | $283 / Sq Ft |
| 03/25/2022 03/25/22 | Off Market | $644,400 | -- | -- |
Tax History Compared to Growth
Tax History
| Year | Tax Paid | Tax Assessment Tax Assessment Total Assessment is a certain percentage of the fair market value that is determined by local assessors to be the total taxable value of land and additions on the property. | Land | Improvement |
|---|---|---|---|---|
| 2024 | $5,834 | $565,500 | $80,900 | $484,600 |
| 2023 | $1,448 | $565,500 | $80,900 | $484,600 |
| 2022 | $58 | $157,500 | $84,900 | $72,600 |
Agents Affiliated with this Home
-
Candi Rindahl

Seller's Agent in 2022
Candi Rindahl
RE/MAX Results
(651) 248-3261
215 Total Sales
-
LeeAnna Stinar
L
Buyer's Agent in 2022
LeeAnna Stinar
Coldwell Banker Burnet
(651) 231-8164
14 Total Sales
Map
Source: NorthstarMLS
MLS Number: 6161038
APN: 08.065.0060
- 26362 Lyons St NE
- XXX Xingu St NE
- xxx Pigeon Loft Rd NE
- XXXX Athens Trail
- 35775 Energy Trail
- XXXXX 363rd St
- LOT 4 363rd St
- 4XXX 363rd St
- 960x 285th Ave NE
- xxx Fawn Rd NE
- 36593 Falcon Ave
- 96xx 285th Ave NE
- 33015 Fenway Ave
- 33005 Fenway Ave
- 8XXX 242nd Ln NE
- 8631 241st Ave NE
- Xxx W Fawn Rd NE
- 34345 Forest Blvd
- 24439 Typo Creek Dr NE
- 7780 Fawn Lake Dr NE
- 8933 265th Ct NE
- 8878 267th Ave NE
- 8808 267th Ave NE
- 8XXX 265th Ct NE
- 8604 267th Ave NE
- 8646 267th Ave NE
- 8600 267th Ave NE
- 8601 267th Ave NE
- xxxxx Vassar St NE
- 26179 Vassar St NE
- 26634 Vassar St NE
- L3B1 Vassar St NE
- L4 B1 Vassar St NE
- 26952 Vassar St NE
- 26415 Pigeon Loft Rd NE
- 26931 Muhlenberg St NE
- 26833 Vassar St NE
- 26999 Muhlenberg St NE
- 8398 267th Ave NE
- 8423 267th Ave NE
