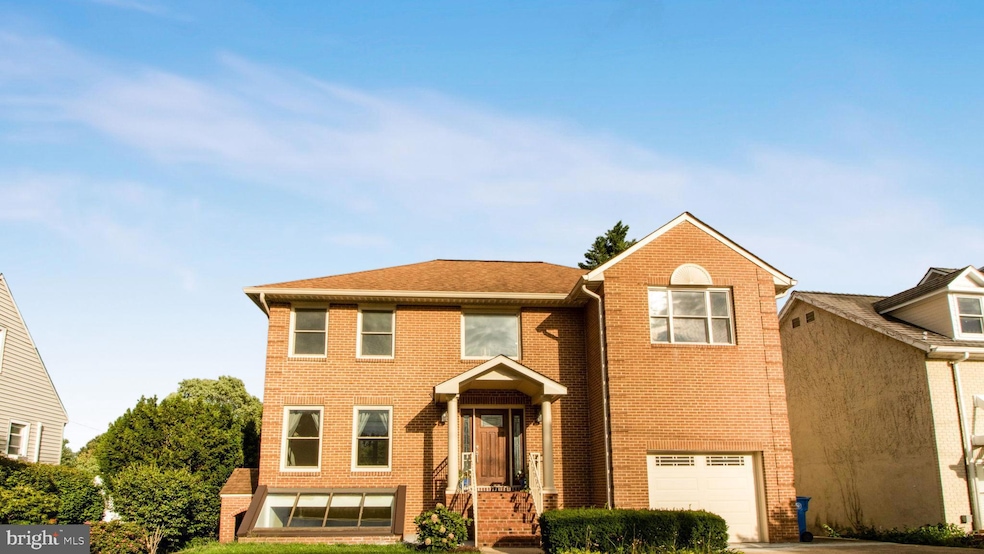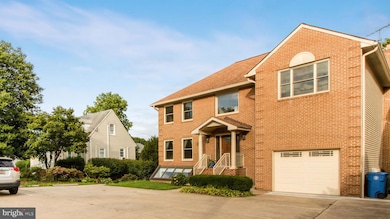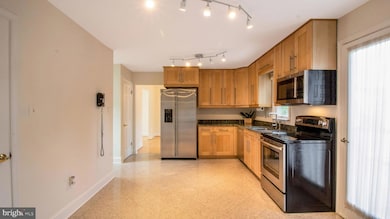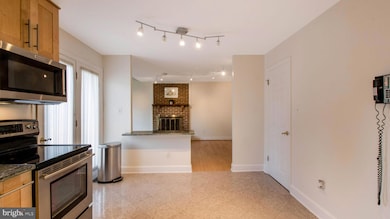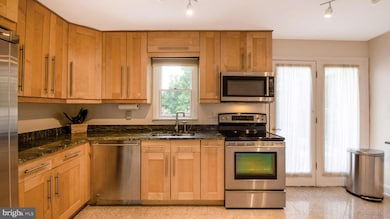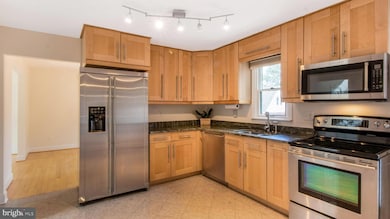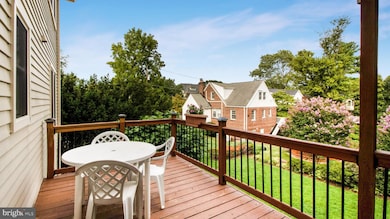8933 Colesville Rd Silver Spring, MD 20910
Silver Spring Park NeighborhoodHighlights
- Gourmet Kitchen
- Panoramic View
- Wood Flooring
- Sligo Creek Elementary School Rated A
- Curved or Spiral Staircase
- 4-minute walk to Ellsworth Urban Park
About This Home
Nestled just a short walk from downtown Silver Spring, 8933 Colesville offers the perfect balance of convenience and tranquility. This meticulously maintained 4-bedroom, 3.5-bathroom residence spans over 2,200 square feet, boasting abundant natural light throughout its living and sleeping quarters. Unit is available immediately. Upon entering, you're greeted by a spacious living area, ideal for hosting gatherings. The modern kitchen features top-notch appliances, ample storage, and a sizable island, making meal preparation a joy. Step out onto the inviting deck, perfect for alfresco dining or unwinding with a morning coffee or evening wine. Upstairs, four comfortable bedrooms provide privacy and comfort, featuring gleaming hardwood floors and luxurious Partially finished basement included. The property includes parking for up to 8 cars, ensuring ample space for your guests plus a one car garage. Located within a short distance from downtown Silver Spring and easily accessible to Washington D.C. via the Red Line or by car, commuting is a breeze. Enjoy the vibrant community offerings, cultural events, and dining options right at your doorstep. Flexible leasing term. Schedule a viewing and apply today. Please note that desposit amount is based on credit check.
Listing Agent
(301) 755-5613 RoyRodriguez@live.com Samson Properties License #675380 Listed on: 10/29/2025

Home Details
Home Type
- Single Family
Year Built
- Built in 1987
Lot Details
- 8,494 Sq Ft Lot
- East Facing Home
- Property is in excellent condition
- Property is zoned R-C, Residental zoned for commercial.
Parking
- 1 Car Attached Garage
- 8 Driveway Spaces
- Handicap Parking
- Side Facing Garage
- Garage Door Opener
- Parking Lot
- 8 Assigned Parking Spaces
Property Views
- Panoramic
- Scenic Vista
- Garden
Home Design
- Brick Exterior Construction
- Slab Foundation
- Frame Construction
Interior Spaces
- Property has 3 Levels
- Curved or Spiral Staircase
- Ceiling height of 9 feet or more
- Wood Burning Fireplace
- Family Room
- Living Room
- Formal Dining Room
- Wood Flooring
- Intercom
Kitchen
- Gourmet Kitchen
- Microwave
- Dishwasher
- Stainless Steel Appliances
Bedrooms and Bathrooms
- 4 Bedrooms
- Walk-In Closet
Laundry
- Laundry in unit
- Dryer
- Washer
Basement
- Heated Basement
- Walk-Out Basement
- Basement Fills Entire Space Under The House
- Exterior Basement Entry
- Space For Rooms
- Basement Windows
Utilities
- Forced Air Heating and Cooling System
- Natural Gas Water Heater
Additional Features
- Balcony
- Urban Location
Listing and Financial Details
- Residential Lease
- Security Deposit $9,000
- Tenant pays for cable TV, electricity, exterior maintenance, frozen waterpipe damage, fireplace/flue cleaning, hot water, insurance, internet, lawn/tree/shrub care, light bulbs/filters/fuses/alarm care, minor interior maintenance, pest control, sewer, trash removal, all utilities
- The owner pays for real estate taxes
- No Smoking Allowed
- 8-Month Min and 24-Month Max Lease Term
- Available 11/1/25
- Assessor Parcel Number 161300976852
Community Details
Overview
- No Home Owners Association
- Woodside Park Subdivision
Pet Policy
- No Pets Allowed
Map
Property History
| Date | Event | Price | List to Sale | Price per Sq Ft |
|---|---|---|---|---|
| 10/29/2025 10/29/25 | For Rent | $4,500 | 0.0% | -- |
| 05/22/2024 05/22/24 | Rented | $4,500 | 0.0% | -- |
| 04/19/2024 04/19/24 | For Rent | $4,500 | -- | -- |
Source: Bright MLS
MLS Number: MDMC2203518
APN: 13-00976852
- 512 Pershing Dr
- 8613 Cedar St
- 700 Roeder Rd Unit 103
- 9127 Sligo Creek Pkwy
- 506 Bonifant St
- 9210 Worth Ave
- 930 Wayne Ave Unit 405
- 1320 Fenwick Ln Unit 711
- 1320 Fenwick Ln Unit 700
- 1320 Fenwick Ln Unit 805
- 1320 Fenwick Ln Unit 203
- 1320 Fenwick Ln Unit 606
- 9201 Three Oaks Dr
- 8803 Courts Way
- 9039 Sligo Creek Pkwy Unit 809
- 417 Mansfield Rd
- 9217 Three Oaks Dr
- 8210 Grove St
- 110 Melbourne Ave
- 9322 Caroline Ave
- 9000 Colesville Rd
- 8613 Cedar St
- 700 Roeder Rd Unit 103
- 710 Roeder Rd
- 815 Pershing Dr
- 8710 Cameron St
- 1260 Spring St
- 8711 Georgia Ave
- 8621 Georgia Ave
- 8605 Cameron St
- 8750 Georgia Ave
- 1316 Fenwick Ln
- 708 Hankin St
- 929 Bonifant St
- 1320 Fenwick Ln Unit 802
- 1320 Fenwick Ln Unit 700
- 1203 Fidler Ln Unit FL12-ID8532A
- 9039 Sligo Creek Pkwy Unit 205
- 9039 Sligo Creek Pkwy Unit 712
- 303 Mansfield Rd
Ask me questions while you tour the home.
