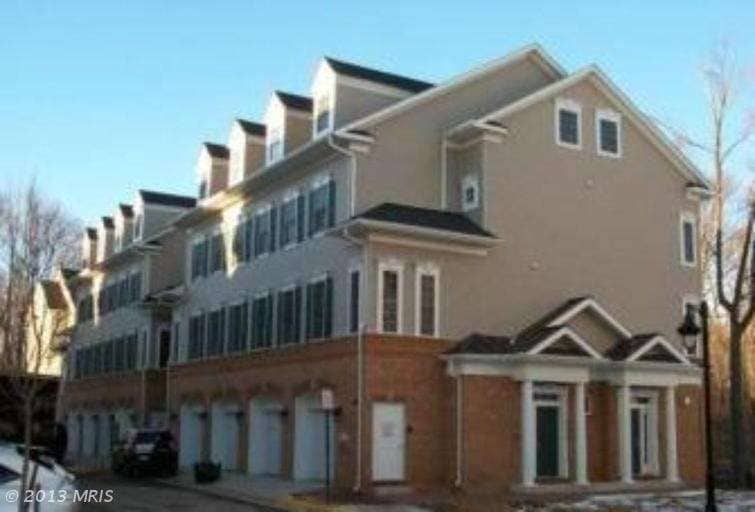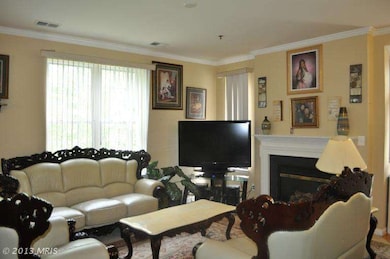
8933 Milford Haven Ct Unit 33A Lorton, VA 22079
Pohick NeighborhoodHighlights
- Open Floorplan
- 1 Fireplace
- 1 Car Attached Garage
- Colonial Architecture
- Family Room Off Kitchen
- Brick Front
About This Home
As of April 2021****Price Reduction****Three level 1 car garage townhome style condo in convenient location! Huge open MBR and MBA with large W-I-C*Tons of windows let in natural light*Very private location with extensive shops and restaurants-walk to the VRE
Last Buyer's Agent
Kareem. Fleming
Compass
Townhouse Details
Home Type
- Townhome
Est. Annual Taxes
- $2,713
Year Built
- Built in 2005
Lot Details
- 1 Common Wall
- Property is in very good condition
HOA Fees
Parking
- 1 Car Attached Garage
- Off-Street Parking
Home Design
- Colonial Architecture
- Vinyl Siding
- Brick Front
Interior Spaces
- 1,695 Sq Ft Home
- Property has 3 Levels
- Open Floorplan
- 1 Fireplace
- Family Room Off Kitchen
Kitchen
- Gas Oven or Range
- Microwave
- Disposal
Bedrooms and Bathrooms
- 3 Bedrooms
- 2.5 Bathrooms
Laundry
- Front Loading Dryer
- Front Loading Washer
Utilities
- Forced Air Heating and Cooling System
- Natural Gas Water Heater
Listing and Financial Details
- Assessor Parcel Number 107-2-15- -53
Community Details
Overview
- Association fees include pool(s), snow removal, trash
- Lorton Station North Cnd Subdivision, Auburn Floorplan
- Lorton Station N Community
- The community has rules related to covenants
Amenities
- Common Area
Pet Policy
- Pets Allowed
Ownership History
Purchase Details
Home Financials for this Owner
Home Financials are based on the most recent Mortgage that was taken out on this home.Purchase Details
Home Financials for this Owner
Home Financials are based on the most recent Mortgage that was taken out on this home.Purchase Details
Home Financials for this Owner
Home Financials are based on the most recent Mortgage that was taken out on this home.Similar Homes in Lorton, VA
Home Values in the Area
Average Home Value in this Area
Purchase History
| Date | Type | Sale Price | Title Company |
|---|---|---|---|
| Deed | $370,000 | Commonwealth Land Title | |
| Deed | $370,000 | Rgs Title | |
| Warranty Deed | $280,000 | -- | |
| Special Warranty Deed | $250,000 | -- |
Mortgage History
| Date | Status | Loan Amount | Loan Type |
|---|---|---|---|
| Closed | $355,020 | New Conventional | |
| Closed | $355,020 | New Conventional | |
| Previous Owner | $266,000 | New Conventional | |
| Previous Owner | $244,200 | FHA |
Property History
| Date | Event | Price | Change | Sq Ft Price |
|---|---|---|---|---|
| 06/01/2023 06/01/23 | Rented | $2,650 | 0.0% | -- |
| 05/16/2023 05/16/23 | Under Contract | -- | -- | -- |
| 05/01/2023 05/01/23 | Price Changed | $2,650 | -5.4% | $2 / Sq Ft |
| 02/15/2023 02/15/23 | For Rent | $2,800 | 0.0% | -- |
| 04/19/2021 04/19/21 | Sold | $370,000 | +4.2% | $218 / Sq Ft |
| 03/18/2021 03/18/21 | For Sale | $355,000 | -4.1% | $209 / Sq Ft |
| 03/09/2021 03/09/21 | Off Market | $370,000 | -- | -- |
| 03/09/2021 03/09/21 | For Sale | $355,000 | +26.8% | $209 / Sq Ft |
| 01/03/2013 01/03/13 | Sold | $280,000 | -8.8% | $165 / Sq Ft |
| 12/02/2012 12/02/12 | Pending | -- | -- | -- |
| 11/10/2012 11/10/12 | Price Changed | $307,000 | -2.5% | $181 / Sq Ft |
| 10/04/2012 10/04/12 | For Sale | $314,900 | -- | $186 / Sq Ft |
Tax History Compared to Growth
Tax History
| Year | Tax Paid | Tax Assessment Tax Assessment Total Assessment is a certain percentage of the fair market value that is determined by local assessors to be the total taxable value of land and additions on the property. | Land | Improvement |
|---|---|---|---|---|
| 2024 | $4,720 | $407,460 | $81,000 | $326,460 |
| 2023 | $4,508 | $399,470 | $80,000 | $319,470 |
| 2022 | $4,230 | $369,880 | $74,000 | $295,880 |
| 2021 | $3,946 | $336,250 | $67,000 | $269,250 |
| 2020 | $3,790 | $320,240 | $64,000 | $256,240 |
| 2019 | $3,509 | $296,520 | $56,000 | $240,520 |
| 2018 | $3,248 | $282,400 | $56,000 | $226,400 |
| 2017 | $3,380 | $291,130 | $58,000 | $233,130 |
| 2016 | $3,373 | $291,130 | $58,000 | $233,130 |
| 2015 | $3,249 | $291,130 | $58,000 | $233,130 |
| 2014 | $3,087 | $277,270 | $55,000 | $222,270 |
Agents Affiliated with this Home
-

Seller's Agent in 2023
Richard Esposito
Long & Foster
(703) 790-1990
1 in this area
31 Total Sales
-

Buyer's Agent in 2023
Karen Peffer
Pearson Smith Realty, LLC
(703) 201-4206
6 Total Sales
-
K
Seller's Agent in 2021
Kareem. Fleming
Compass
-

Seller's Agent in 2013
Arturo Cruz
Compass
(703) 474-1134
159 Total Sales
Map
Source: Bright MLS
MLS Number: 1004182200
APN: 1072-15-0053
- 8980 Harrover Place Unit 80B
- 8916 Waites Way
- 8726 Wadebrook Terrace
- 9000 Lorton Station Blvd Unit 2-109
- 7656 Stana Ct
- 8902 Sylvania St
- 7689 Sheffield Village Ln
- 8912 Sylvania St
- 7645 Fallswood Way
- 7605 Mccloud Ct
- 7730 Shadowcreek Terrace
- 7627 Fallswood Way
- 7700 Shadowcreek Terrace
- 9009 Marie Ct
- 9140 Stonegarden Dr
- 9150 Stonegarden Dr
- 8456 Kitchener Dr
- 8061 Paper Birch Dr
- 8508 Laurel Oak Dr
- 8498 Laurel Oak Dr






