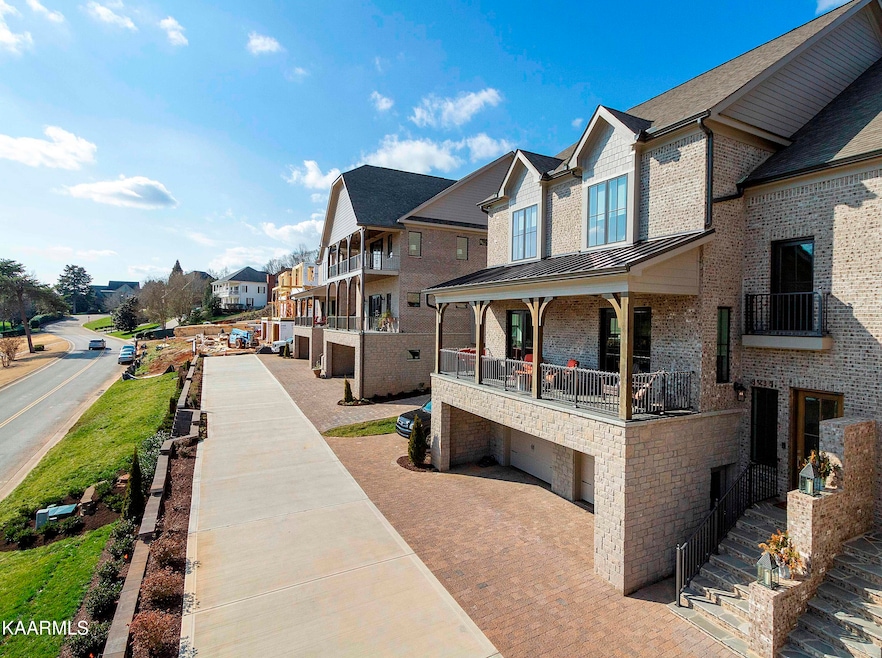
8935 Linksvue Dr Knoxville, TN 37922
Blue Grass NeighborhoodHighlights
- Golf Course Community
- Golf Course View
- Deck
- A.L. Lotts Elementary School Rated A-
- Landscaped Professionally
- Contemporary Architecture
About This Home
As of August 2022Transferred seller sad to leave this beautiful 3 level home with an elevator stop for each floor. Incredible garage level with exercise room or media/huge conditioned storage rooms, epoxy flooring on garage floor & built-ins for more storage. Main level master suite plus 2 more master size BR's & office or 4th BR upper level. Very open floorplan on main level. Kitchen w/bar, dining & living room all open & LR opens to covered deck overlooking the golf course. All whites & grays just like new. Private rear deck. Seller has many upgrades as well! Garage is very deep & could hold more vehicles. Ask agent about membership dues to club initiation fee is included in purchase. County taxes only. 13 minutes to airport and minutes to shopping. Great location & only 8 villa homes built.
Last Agent to Sell the Property
Realty Executives Associates License #010863 Listed on: 07/27/2022

Home Details
Home Type
- Single Family
Est. Annual Taxes
- $4,457
Year Built
- Built in 2020
Lot Details
- Landscaped Professionally
Home Design
- Contemporary Architecture
- Traditional Architecture
- Brick Exterior Construction
Interior Spaces
- 5,096 Sq Ft Home
- Central Vacuum
- 1 Fireplace
- Insulated Windows
- Golf Course Views
- Finished Basement
- Walk-Out Basement
Kitchen
- Self-Cleaning Oven
- Stove
- Dishwasher
- Disposal
Flooring
- Wood
- Carpet
- Tile
Bedrooms and Bathrooms
- 4 Bedrooms
Home Security
- Home Security System
- Fire and Smoke Detector
Parking
- Attached Garage
- Basement Garage
- Garage Door Opener
Outdoor Features
- Lake, Pond or Stream
- Balcony
- Deck
- Covered patio or porch
Schools
- West Valley Middle School
- Bearden High School
Utilities
- Zoned Heating and Cooling System
- Tankless Water Heater
Listing and Financial Details
- Assessor Parcel Number 132na02000b
Community Details
Overview
- No Home Owners Association
- Association fees include fire protection, association insurance, all amenities, trash, some amenities, grounds maintenance
- Villas At Gettysvue Subdivision
Recreation
- Golf Course Community
Ownership History
Purchase Details
Home Financials for this Owner
Home Financials are based on the most recent Mortgage that was taken out on this home.Purchase Details
Home Financials for this Owner
Home Financials are based on the most recent Mortgage that was taken out on this home.Similar Homes in Knoxville, TN
Home Values in the Area
Average Home Value in this Area
Purchase History
| Date | Type | Sale Price | Title Company |
|---|---|---|---|
| Warranty Deed | $1,375,000 | Southeast Title | |
| Warranty Deed | $880,000 | Southeast Title & Escrow Llc |
Mortgage History
| Date | Status | Loan Amount | Loan Type |
|---|---|---|---|
| Previous Owner | $510,400 | Future Advance Clause Open End Mortgage |
Property History
| Date | Event | Price | Change | Sq Ft Price |
|---|---|---|---|---|
| 04/04/2025 04/04/25 | Price Changed | $1,495,000 | -6.3% | $293 / Sq Ft |
| 11/15/2024 11/15/24 | For Sale | $1,595,000 | +16.0% | $313 / Sq Ft |
| 08/05/2022 08/05/22 | Sold | $1,375,000 | -- | $270 / Sq Ft |
| 07/27/2022 07/27/22 | Pending | -- | -- | -- |
Tax History Compared to Growth
Tax History
| Year | Tax Paid | Tax Assessment Tax Assessment Total Assessment is a certain percentage of the fair market value that is determined by local assessors to be the total taxable value of land and additions on the property. | Land | Improvement |
|---|---|---|---|---|
| 2024 | $4,457 | $286,800 | $0 | $0 |
| 2023 | $4,457 | $286,800 | $0 | $0 |
| 2022 | $4,457 | $286,800 | $0 | $0 |
| 2021 | $4,175 | $196,950 | $0 | $0 |
| 2020 | $530 | $25,000 | $0 | $0 |
Agents Affiliated with this Home
-
Sharon Bailey

Seller's Agent in 2025
Sharon Bailey
Realty Executives Associates
(865) 531-2020
36 in this area
186 Total Sales
Map
Source: East Tennessee REALTORS® MLS
MLS Number: 1200686
APN: 132NA02000B
- 8947 Linksvue Dr
- 1179 Highgrove Garden Way Unit 21
- 925 Broken Shaft Ln
- 8939 Wesley Place
- 8927 Wesley Place
- 8709 Olde Colony Trail Unit 12
- 9230 Honors Way
- lot 38 Pioneer Trail
- 1026 Spy Glass Way
- 813 Calypso Way Unit 10
- 8707 Olde Colony Trail Unit 13
- 8707 Olde Colony Trail Unit 17
- 1219 Willowood Rd Unit 2
- 9000 Cloverleaf Ln
- 742 Colony Village Way Unit 11
- 8703 Olde Colony Trail Unit 39
- 818 Vinson Ln
- 1213 Vale View Rd
- 1413 Farrington Dr Unit 1
- 8600 Olde Colony Trail Unit 106
