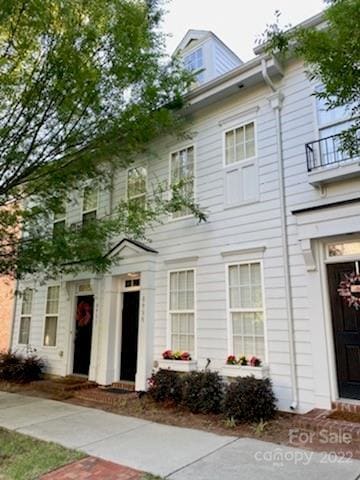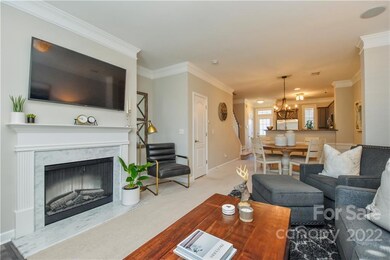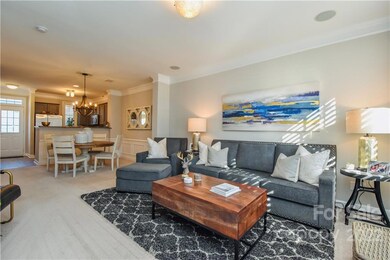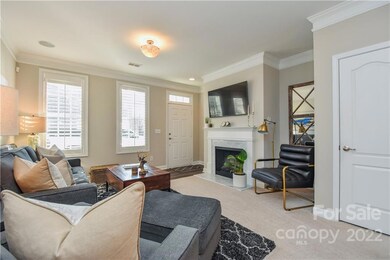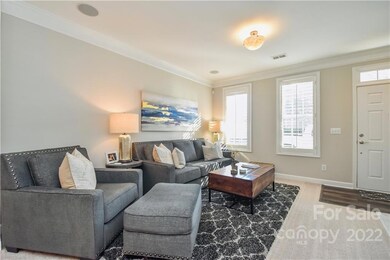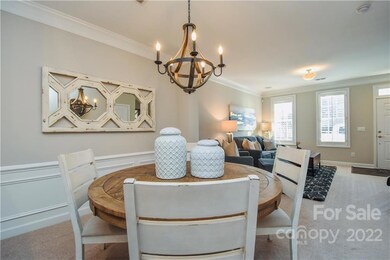
8935 Socata Way Charlotte, NC 28269
Highland Creek NeighborhoodHighlights
- Transitional Architecture
- Rear Porch
- Patio
- 1 Car Detached Garage
- Breakfast Bar
- Central Air
About This Home
As of February 2023This 2 bedroom, 2.5 bathroom townhome is located in a desirable community. The open-concept main level features a bright and airy living room, a dining area, and a kitchen with granite countertops and stainless-steel appliances. Upstairs, you will find the two bedrooms, including a primary suite with a walk-in closet and en-suite bathroom. The second bedroom also has an en-suite bathroom. Other features include a half-bathroom on the main level, a private patio, a one-car detached garage. This home is perfect for those who appreciate low-maintenance living and all the amenities that come with it.
Last Agent to Sell the Property
EXP Realty LLC Mooresville License #281291 Listed on: 01/12/2023

Property Details
Home Type
- Multi-Family
Est. Annual Taxes
- $1,786
Year Built
- Built in 2006
Lot Details
- 1,481 Sq Ft Lot
- Fenced
HOA Fees
- $167 Monthly HOA Fees
Parking
- 1 Car Detached Garage
Home Design
- Transitional Architecture
- Property Attached
- Slab Foundation
- Hardboard
Interior Spaces
- 2-Story Property
- Ceiling Fan
- Insulated Windows
- Vinyl Flooring
- Electric Dryer Hookup
Kitchen
- Breakfast Bar
- Electric Range
- <<microwave>>
- Plumbed For Ice Maker
- Dishwasher
- Disposal
Bedrooms and Bathrooms
- 2 Bedrooms
Outdoor Features
- Patio
- Rear Porch
Schools
- Parkside Elementary School
- Ridge Road Middle School
- Mallard Creek High School
Utilities
- Central Air
- Heat Pump System
- Electric Water Heater
- Cable TV Available
Community Details
- Cis Community Management Association
- Eastfield At Prosperity Villag Condos
- Eastfield At Prosperity Villag Subdivision
- Mandatory home owners association
Listing and Financial Details
- Assessor Parcel Number 029-293-25
Ownership History
Purchase Details
Home Financials for this Owner
Home Financials are based on the most recent Mortgage that was taken out on this home.Purchase Details
Home Financials for this Owner
Home Financials are based on the most recent Mortgage that was taken out on this home.Purchase Details
Home Financials for this Owner
Home Financials are based on the most recent Mortgage that was taken out on this home.Purchase Details
Home Financials for this Owner
Home Financials are based on the most recent Mortgage that was taken out on this home.Purchase Details
Home Financials for this Owner
Home Financials are based on the most recent Mortgage that was taken out on this home.Purchase Details
Purchase Details
Similar Homes in Charlotte, NC
Home Values in the Area
Average Home Value in this Area
Purchase History
| Date | Type | Sale Price | Title Company |
|---|---|---|---|
| Warranty Deed | $300,000 | Fortified Title | |
| Warranty Deed | $192,000 | None Available | |
| Warranty Deed | -- | None Available | |
| Warranty Deed | $103,000 | None Available | |
| Warranty Deed | $138,000 | None Available | |
| Warranty Deed | -- | None Available | |
| Warranty Deed | $95,500 | None Available |
Mortgage History
| Date | Status | Loan Amount | Loan Type |
|---|---|---|---|
| Open | $300,000 | New Conventional | |
| Previous Owner | $7,680 | Commercial | |
| Previous Owner | $186,240 | New Conventional | |
| Previous Owner | $84,800 | New Conventional | |
| Previous Owner | $82,400 | New Conventional | |
| Previous Owner | $108,786 | Purchase Money Mortgage |
Property History
| Date | Event | Price | Change | Sq Ft Price |
|---|---|---|---|---|
| 02/22/2023 02/22/23 | Sold | $300,000 | 0.0% | $257 / Sq Ft |
| 01/27/2023 01/27/23 | Pending | -- | -- | -- |
| 01/12/2023 01/12/23 | For Sale | $300,000 | +56.3% | $257 / Sq Ft |
| 07/26/2019 07/26/19 | Sold | $192,000 | +1.1% | $167 / Sq Ft |
| 05/27/2019 05/27/19 | Pending | -- | -- | -- |
| 05/14/2019 05/14/19 | For Sale | $189,900 | -- | $165 / Sq Ft |
Tax History Compared to Growth
Tax History
| Year | Tax Paid | Tax Assessment Tax Assessment Total Assessment is a certain percentage of the fair market value that is determined by local assessors to be the total taxable value of land and additions on the property. | Land | Improvement |
|---|---|---|---|---|
| 2023 | $1,786 | $275,000 | $60,000 | $215,000 |
| 2022 | $1,786 | $181,000 | $45,000 | $136,000 |
| 2021 | $1,786 | $181,000 | $45,000 | $136,000 |
| 2020 | $1,786 | $181,000 | $45,000 | $136,000 |
| 2019 | $1,780 | $181,000 | $45,000 | $136,000 |
| 2018 | $1,747 | $131,100 | $24,000 | $107,100 |
| 2017 | $1,721 | $131,100 | $24,000 | $107,100 |
| 2016 | $1,717 | $131,100 | $24,000 | $107,100 |
| 2015 | $1,714 | $131,100 | $24,000 | $107,100 |
| 2014 | $1,723 | $125,700 | $24,000 | $101,700 |
Agents Affiliated with this Home
-
Jeff Arzonico

Seller's Agent in 2023
Jeff Arzonico
EXP Realty LLC Mooresville
(336) 909-0284
3 in this area
265 Total Sales
-
Kevin Windham
K
Seller Co-Listing Agent in 2023
Kevin Windham
EXP Realty LLC Mooresville
(980) 447-7763
1 in this area
67 Total Sales
-
Brad Warren

Buyer's Agent in 2023
Brad Warren
EXP Realty LLC Mooresville
(336) 399-6118
2 in this area
109 Total Sales
-
Diane Honeycutt

Seller's Agent in 2019
Diane Honeycutt
Allen Tate Realtors
(704) 791-2807
214 Total Sales
-
Dakeita Vanderburg

Seller Co-Listing Agent in 2019
Dakeita Vanderburg
Allen Tate Realtors
(704) 793-8972
120 Total Sales
-
Brandon Berry

Buyer's Agent in 2019
Brandon Berry
NorthGroup Real Estate LLC
(704) 201-3855
1 in this area
42 Total Sales
Map
Source: Canopy MLS (Canopy Realtor® Association)
MLS Number: 3934686
APN: 029-293-25
- 13107 Arbor Day Ct
- 10419 Rocky Ford Club Rd
- 13247 Eastfield Village Ln
- 9014 Arbor Creek Dr
- 8814 Beaver Creek Dr
- 8619 Balcony Bridge Rd Unit 413
- 9514 Kestral Ridge Dr
- 6532 Prosperity Commons Dr
- 6313 Woodland Commons Dr
- 8938 Kestral Ridge Dr
- 2410 Spring Rock Place Unit 400
- 13056 Long Common Pkwy
- 8313 Balcony Bridge Rd
- 6315 Prosperity Church Rd
- 9042 Northfield Crossing Dr
- 6400 Morningsong Ln
- 6432 Morningsong Ln
- 6414 Goldenblush Cir
- 4958 Bentgrass Run Dr
- 5238 Prosperity View Dr
