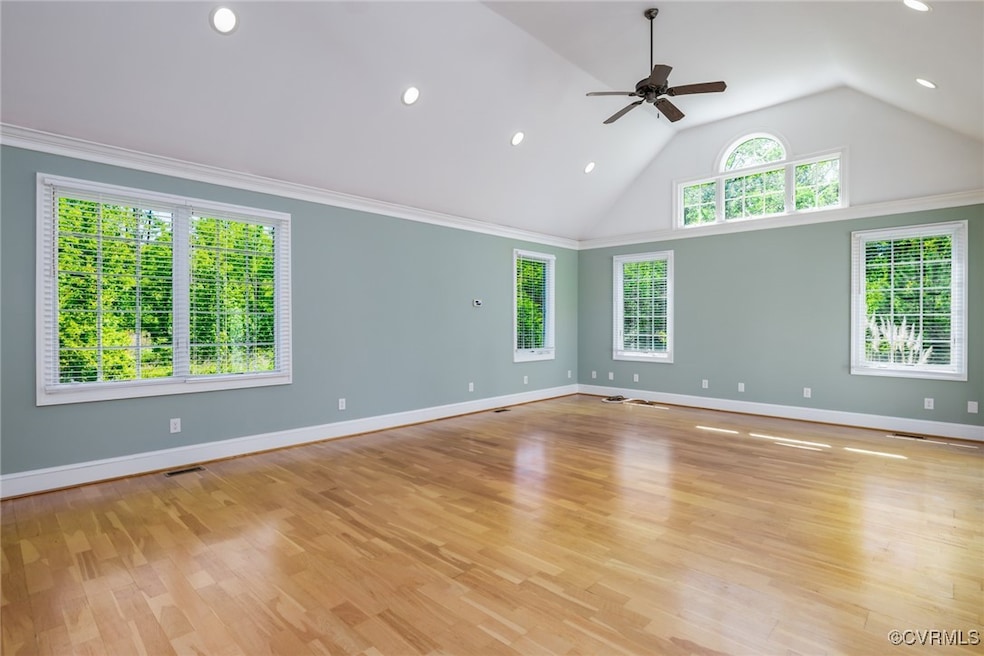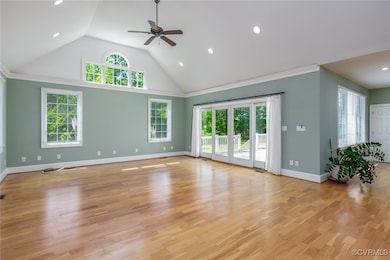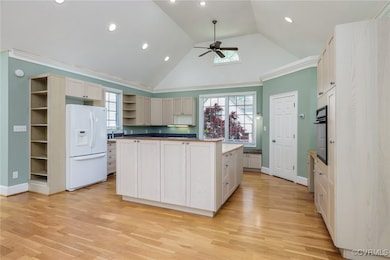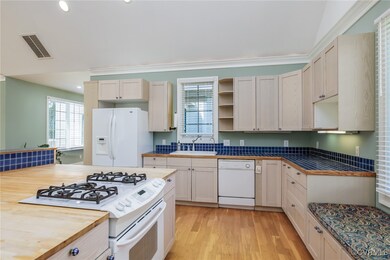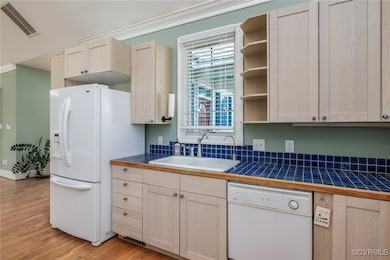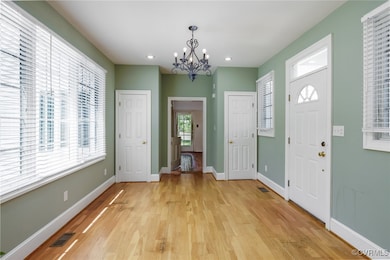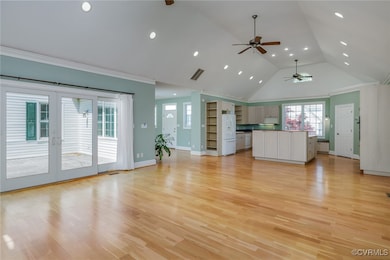
8936 Lady Ln Hayes, VA 23072
Achilles NeighborhoodEstimated payment $3,646/month
Highlights
- Water Views
- Water Access
- 5.03 Acre Lot
- Boat Dock
- Home fronts a creek
- Colonial Architecture
About This Home
Fantastic opportunity to own this beautiful home on five acres with an assumable VA loan. Original home built in 1865 with a large addition in mid 2000's which includes a gracious foyer, huge kitchen and great room. All areas of the addition have radiant floor heating. Kitchen features double ovens, plenty of cabinetry, large center island with butcher block countertop, and walk-in pantry. The great room is spacious and light filled with large windows and sliding glass doors to the rear deck. main floor also includes a den/family room with wood burning fireplace and door to screened porch which has distant views of the Severn River. Private first floor primary bedroom and bath with laundry. Second level includes a guest bedroom with ensuite bath and wood burning fireplace and two additional guest bedrooms with hall bath. So many special features - whole house fan, water filtration system, water softener, radiant floor heating, and house wired for solar power. New heat pumps installed in 2022. Two car oversized detached garage with conditioned second level, perfect for a studio, office, or workshop. All this plus a private kayak dock to Thornton's Creek!
Home Details
Home Type
- Single Family
Est. Annual Taxes
- $3,207
Year Built
- Built in 1865
Lot Details
- 5.03 Acre Lot
- Home fronts a creek
- Landscaped
- Level Lot
- Wooded Lot
- Zoning described as C-2
Parking
- 2 Car Detached Garage
- Oversized Parking
- Heated Garage
- Garage Door Opener
- Circular Driveway
- Unpaved Parking
- Off-Street Parking
Home Design
- Colonial Architecture
- Farmhouse Style Home
- Slab Foundation
- Frame Construction
- Asphalt Roof
- Vinyl Siding
Interior Spaces
- 3,224 Sq Ft Home
- 2-Story Property
- Built-In Features
- Bookcases
- Cathedral Ceiling
- Ceiling Fan
- Recessed Lighting
- 2 Fireplaces
- Wood Burning Fireplace
- Window Treatments
- French Doors
- Sliding Doors
- Dining Area
- Workshop
- Screened Porch
- Water Views
- Crawl Space
- Attic Fan
- Fire and Smoke Detector
Kitchen
- Built-In Double Oven
- Gas Cooktop
- <<microwave>>
- Freezer
- Ice Maker
- Dishwasher
- Kitchen Island
- Tile Countertops
Flooring
- Wood
- Tile
Bedrooms and Bathrooms
- 4 Bedrooms
- En-Suite Primary Bedroom
- Walk-In Closet
- 3 Full Bathrooms
Laundry
- Dryer
- Washer
Outdoor Features
- Water Access
- Walking Distance to Water
- Mooring
- Dock Available
- Deck
- Exterior Lighting
Schools
- Achilles Elementary School
- Page Middle School
- Gloucester High School
Utilities
- Forced Air Heating and Cooling System
- Heating System Uses Oil
- Heat Pump System
- Radiant Heating System
- Well
- Oil Water Heater
- Water Purifier
- Water Softener
- Septic Tank
Community Details
- Boat Dock
Listing and Financial Details
- Assessor Parcel Number 052-275
Map
Home Values in the Area
Average Home Value in this Area
Tax History
| Year | Tax Paid | Tax Assessment Tax Assessment Total Assessment is a certain percentage of the fair market value that is determined by local assessors to be the total taxable value of land and additions on the property. | Land | Improvement |
|---|---|---|---|---|
| 2024 | $3,262 | $550,130 | $123,930 | $426,200 |
| 2023 | $3,262 | $550,130 | $123,930 | $426,200 |
| 2022 | $3,167 | $430,820 | $145,910 | $284,910 |
| 2021 | $3,037 | $430,820 | $145,910 | $284,910 |
| 2020 | $3,037 | $430,820 | $145,910 | $284,910 |
| 2019 | $2,755 | $390,770 | $145,910 | $244,860 |
| 2017 | $2,755 | $390,770 | $145,910 | $244,860 |
| 2016 | $2,740 | $388,640 | $155,910 | $232,730 |
| 2015 | $2,682 | $377,900 | $158,300 | $219,600 |
| 2014 | $2,494 | $377,900 | $158,300 | $219,600 |
Property History
| Date | Event | Price | Change | Sq Ft Price |
|---|---|---|---|---|
| 06/26/2025 06/26/25 | Price Changed | $610,000 | -3.0% | $189 / Sq Ft |
| 04/30/2025 04/30/25 | For Sale | $629,000 | +57.3% | $195 / Sq Ft |
| 05/21/2018 05/21/18 | Sold | $399,900 | 0.0% | $140 / Sq Ft |
| 04/12/2018 04/12/18 | Pending | -- | -- | -- |
| 01/12/2018 01/12/18 | For Sale | $399,900 | +0.2% | $140 / Sq Ft |
| 08/24/2012 08/24/12 | Sold | $399,000 | +1.0% | $137 / Sq Ft |
| 03/22/2012 03/22/12 | Pending | -- | -- | -- |
| 03/01/2012 03/01/12 | For Sale | $395,000 | -- | $136 / Sq Ft |
Purchase History
| Date | Type | Sale Price | Title Company |
|---|---|---|---|
| Interfamily Deed Transfer | -- | None Available | |
| Warranty Deed | $399,900 | Attorney | |
| Warranty Deed | $392,900 | Closing Edge Title Llc |
Mortgage History
| Date | Status | Loan Amount | Loan Type |
|---|---|---|---|
| Open | $100,000 | New Conventional | |
| Open | $395,635 | Stand Alone Refi Refinance Of Original Loan | |
| Closed | $397,800 | VA | |
| Closed | $399,900 | VA | |
| Previous Owner | $292,900 | New Conventional | |
| Previous Owner | $202,500 | New Conventional |
Similar Homes in the area
Source: Central Virginia Regional MLS
MLS Number: 2510862
APN: 12669
- 00 Severn Wharf Rd
- 0 Severn Wharf Rd
- 10+AC Severn Wharf Rd
- 5+AC Severn Wharf Rd
- 0000 Severn Wharf Rd
- 11.34 AC Burt Ln
- 0 Rowe Creek Ln
- 3+AC Rowe Creek Ln
- 0000 Guinea Rd
- 2906 Mill Point Rd
- 2784 Kings Creek Rd
- 2791 Kings Creek Rd
- 1.12ac Horse Rd
- 00 Horse Rd
- 3286 Horse Rd
- 9323 Rowes Point Rd
- Lot 1 Line Fence Rd
- 6 AC Broad Marsh Ln
- Lot 8 Swiss Ln
- Lot 17 Swiss Ln
- 7698 Colonial Point Ln
- 2406 Jacqueline Dr
- 121 Lafayette Rd Unit A
- 5523 White Hall Rd Unit B
- 5523 White Hall Rd
- 100 Rivermeade Ct
- 302 Marlbank Dr
- 1208 Back Creek Rd
- 4028 Shelly Rd
- 1013 Marlbank Dr
- 113 Runaway Ln
- 1616 Baptist Rd
- 5679 Hickory Fork Rd
- 308 Crestwood Ct
- 604 Holmes Blvd
- 2099 Von Steuben Dr
- 100 Larkspur Hollow
- 115 Tannin Bark Trail
- 100 Piccadilly Loop
- 824 Winslow Dr
