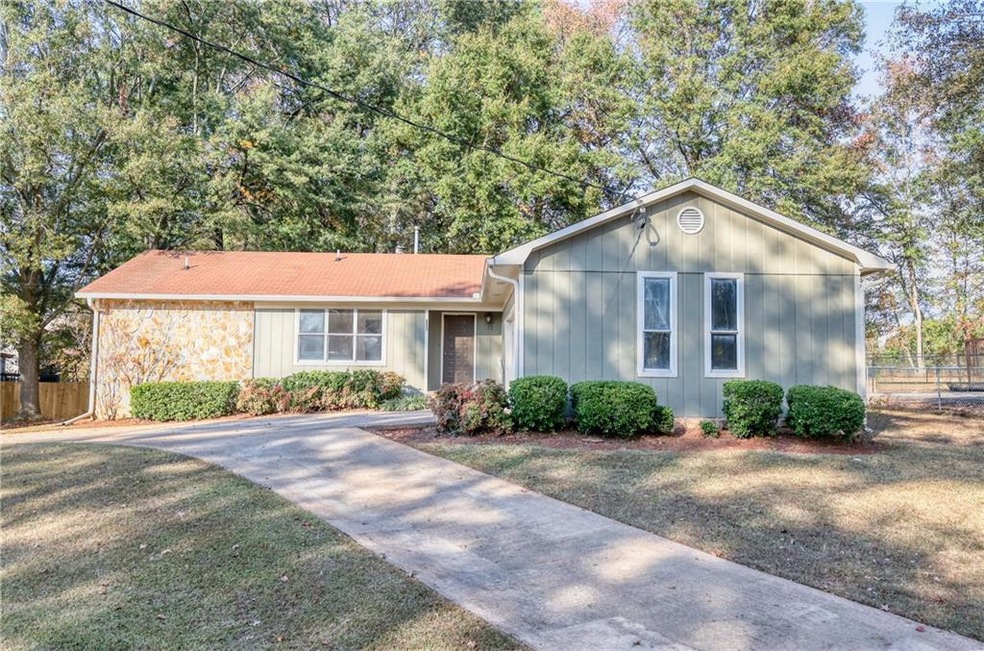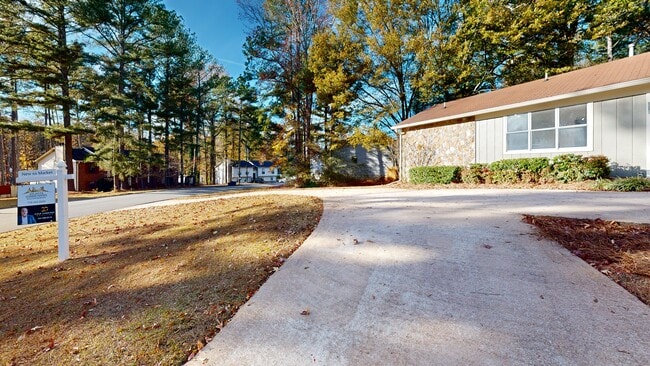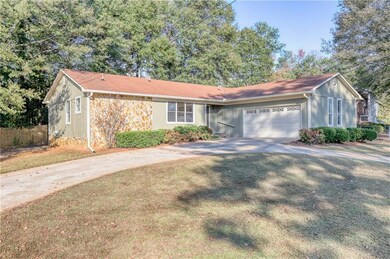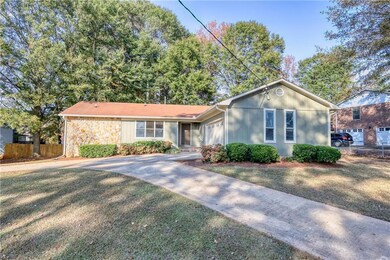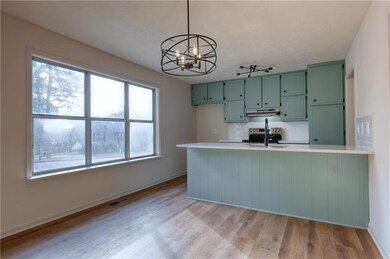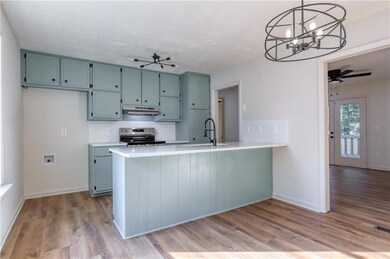
$299,000
- 3 Beds
- 2 Baths
- 1,589 Sq Ft
- 8936 Western Pines Dr
- Douglasville, GA
This is one of the rare beautiful ranch homes on a fantastic lot with a two-car garage and circular driveway. It also backs up to the Wester Pines Golf Course. This home has just been updated with new paint inside and out. New floors throughout, NO CARPET, New lighting, New fireplace, New Quartz countertops, New Range, New Vent Hood, New epoxy garage floor, and even added a third bedroom. From
Cole Gardiner Atlanta Communities
