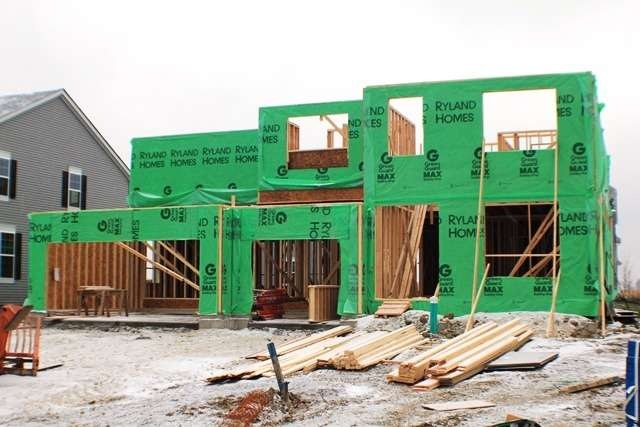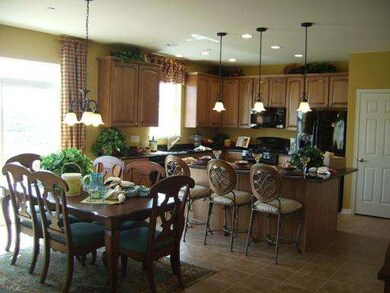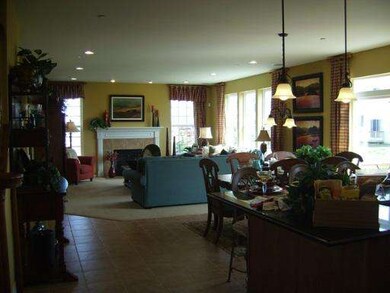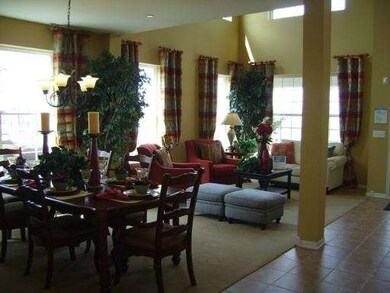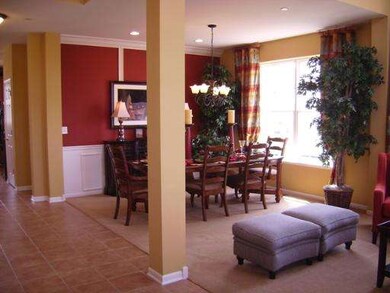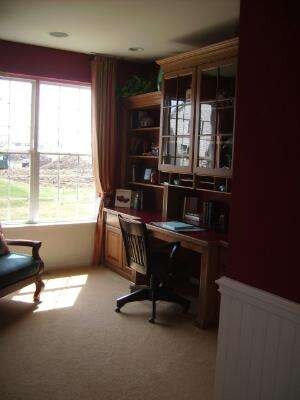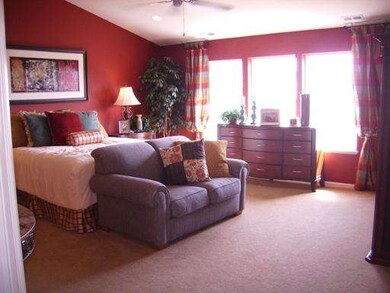
8937 Cook Way Huntley, IL 60142
Highlights
- Loft
- Walk-In Pantry
- Breakfast Bar
- Leggee Elementary School Rated A
- Attached Garage
- Utility Room with Study Area
About This Home
As of July 2020The Magnolia model offers 4 bedrooms + loft, 2 1/2 baths, 2 story foyer, den, family room w/FIREPLACE, Large island kitchen w/hardwood floors and stainless steel appliances, master retreat w/ luxury garden master bath, his & her closets, front porch, 3 car garage & full basement. Come be part of a great community that offers a club house and pool. Incentive $$ available when using Ryland's preferred lender
Last Agent to Sell the Property
Lorrie Groth
Century 21 New Heritage - Huntley Listed on: 12/12/2014
Home Details
Home Type
- Single Family
Est. Annual Taxes
- $11,117
Year Built
- 2015
HOA Fees
- $69 per month
Parking
- Attached Garage
- Driveway
Home Design
- Asphalt Shingled Roof
- Vinyl Siding
Interior Spaces
- Wood Burning Fireplace
- Loft
- Utility Room with Study Area
- Laundry on main level
- Unfinished Basement
- Basement Fills Entire Space Under The House
Kitchen
- Breakfast Bar
- Walk-In Pantry
- Oven or Range
- Dishwasher
- Kitchen Island
- Disposal
Bedrooms and Bathrooms
- Primary Bathroom is a Full Bathroom
- Dual Sinks
- Garden Bath
- Separate Shower
Utilities
- Forced Air Heating and Cooling System
- Heating System Uses Gas
Ownership History
Purchase Details
Home Financials for this Owner
Home Financials are based on the most recent Mortgage that was taken out on this home.Purchase Details
Home Financials for this Owner
Home Financials are based on the most recent Mortgage that was taken out on this home.Purchase Details
Home Financials for this Owner
Home Financials are based on the most recent Mortgage that was taken out on this home.Purchase Details
Home Financials for this Owner
Home Financials are based on the most recent Mortgage that was taken out on this home.Purchase Details
Similar Homes in Huntley, IL
Home Values in the Area
Average Home Value in this Area
Purchase History
| Date | Type | Sale Price | Title Company |
|---|---|---|---|
| Interfamily Deed Transfer | -- | Attorney | |
| Interfamily Deed Transfer | -- | None Available | |
| Interfamily Deed Transfer | -- | Attorney | |
| Warranty Deed | $400,000 | None Available | |
| Special Warranty Deed | $317,460 | Ryland Title Company | |
| Quit Claim Deed | -- | Law Offices Of Mark A Knulty |
Mortgage History
| Date | Status | Loan Amount | Loan Type |
|---|---|---|---|
| Open | $87,942 | New Conventional | |
| Previous Owner | $399,590 | VA | |
| Previous Owner | $400,000 | VA | |
| Previous Owner | $311,709 | FHA |
Property History
| Date | Event | Price | Change | Sq Ft Price |
|---|---|---|---|---|
| 05/21/2025 05/21/25 | Pending | -- | -- | -- |
| 05/16/2025 05/16/25 | For Sale | $589,000 | +47.3% | $188 / Sq Ft |
| 07/20/2020 07/20/20 | Sold | $400,000 | 0.0% | $128 / Sq Ft |
| 05/30/2020 05/30/20 | Pending | -- | -- | -- |
| 05/27/2020 05/27/20 | Price Changed | $399,900 | -2.4% | $128 / Sq Ft |
| 05/20/2020 05/20/20 | For Sale | $409,900 | +29.1% | $131 / Sq Ft |
| 03/31/2015 03/31/15 | Sold | $317,460 | +0.2% | $101 / Sq Ft |
| 02/22/2015 02/22/15 | Pending | -- | -- | -- |
| 12/12/2014 12/12/14 | For Sale | $316,900 | -- | $101 / Sq Ft |
Tax History Compared to Growth
Tax History
| Year | Tax Paid | Tax Assessment Tax Assessment Total Assessment is a certain percentage of the fair market value that is determined by local assessors to be the total taxable value of land and additions on the property. | Land | Improvement |
|---|---|---|---|---|
| 2024 | $11,117 | $164,551 | $18,634 | $145,917 |
| 2023 | $10,823 | $147,818 | $16,739 | $131,079 |
| 2022 | $10,088 | $127,127 | $15,242 | $111,885 |
| 2021 | $5,187 | $119,728 | $14,355 | $105,373 |
| 2020 | $5,187 | $116,535 | $13,972 | $102,563 |
| 2019 | $9,036 | $113,559 | $13,615 | $99,944 |
| 2018 | $10,088 | $124,527 | $15,321 | $109,206 |
| 2017 | $9,896 | $117,357 | $14,439 | $102,918 |
| 2016 | $10,033 | $111,957 | $14,108 | $97,849 |
Agents Affiliated with this Home
-
Jeremy Vitell

Seller's Agent in 2025
Jeremy Vitell
Better Homes & Gardens Real Estate Connections
(708) 642-9566
1 in this area
135 Total Sales
-
Chris Snider

Seller Co-Listing Agent in 2025
Chris Snider
Better Homes & Gardens Real Estate Connections
(773) 704-1704
14 Total Sales
-
P
Seller's Agent in 2020
Patricia Urzedowski
Keller Williams Inspire
-
Paul Hespen

Buyer's Agent in 2020
Paul Hespen
Berkshire Hathaway HomeServices Starck Real Estate
(815) 354-5526
4 in this area
134 Total Sales
-
L
Seller's Agent in 2015
Lorrie Groth
Century 21 New Heritage - Huntley
-
Katie Fish

Buyer's Agent in 2015
Katie Fish
Keller Williams Inspire - Geneva
(847) 560-3474
346 Total Sales
Map
Source: Midwest Real Estate Data (MRED)
MLS Number: MRD08801466
APN: 18-17-480-013
- 9303 Enstrom Ln
- 11995 Robb Ct
- 11820 Zenk Ct
- 12281 Adrian St
- 11865 Connor Ln
- 9809 Williams Dr
- 9919 Cummings St Unit 9919
- 9675 Newton Rd
- 10007 Cummings St Unit 1007
- 12481 Glazier St
- 10045 Cummings St Unit 401
- 9668 Rainsford Dr
- 9312 Bristol Ln
- 9232 Bristol Ln
- 10024 Leopold Ln
- 12008 Jordi Rd
- 12001 Jordi Rd
- 12005 Jordi Rd
- 12009 Jordi Rd
- 11253 Victoria Ln
