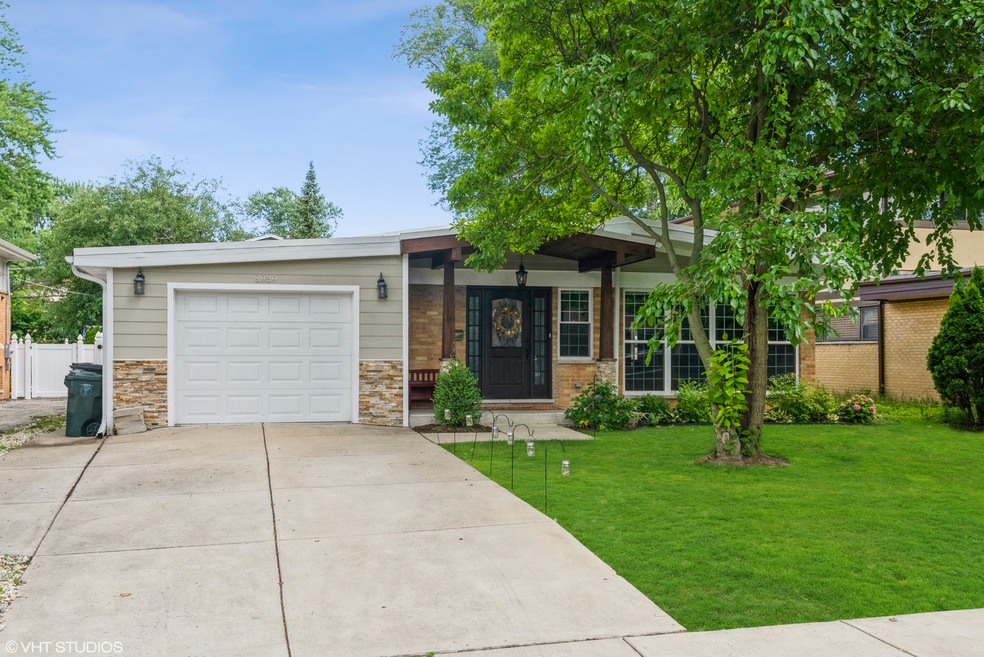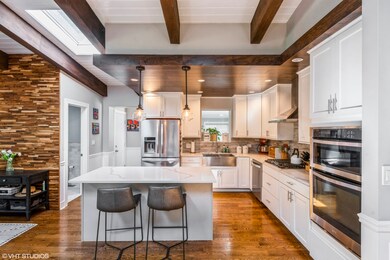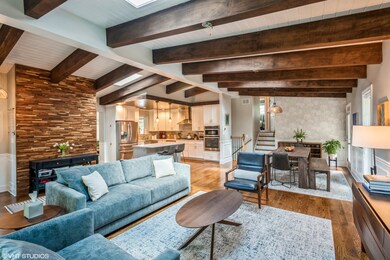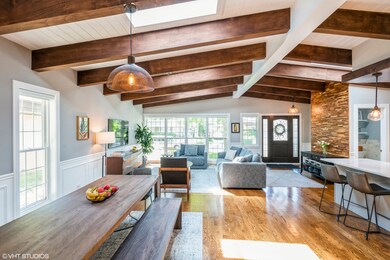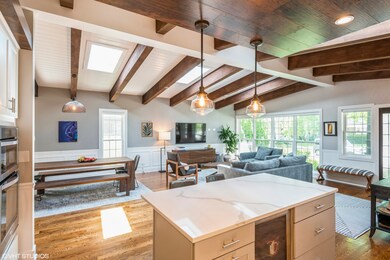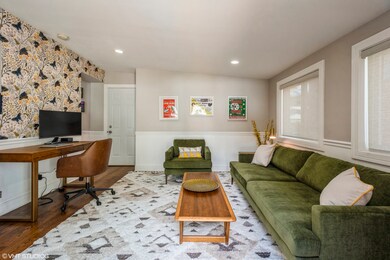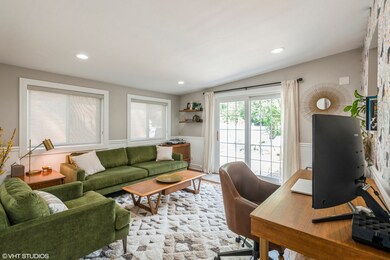
8939 Pottawattami Dr Skokie, IL 60076
North Skokie NeighborhoodEstimated Value: $689,000 - $859,000
Highlights
- Vaulted Ceiling
- Wood Flooring
- Stainless Steel Appliances
- Walker Elementary School Rated A
- Wine Refrigerator
- Skylights
About This Home
As of September 2022Jaw dropping 2018 complete renovated home in highly sought out Timber Ridge subdivision, D65 Evanston Public Schools. Designer-caliber finishes make this spacious home feel like it's on HGTV! If you are looking for lots of space, this 4 bed 3.5 bath home is for you. Kitchen features 42" white custom cabinets, quartz counters and stainless steel appliances. High ceilings with skylights and gorgeous beams. Primary bedroom with ensuite bath and 2 large bedrooms and additional bath are on the top floor. Huge finished basement with guest (4th) bedroom, 3rd full bathroom and laundry room. Main floor has both living and family room. Family room has sliding doors for easy access to large patio. Stunning backyard with professional landscape and Koi Pond. Make this home yours before the summer ends!
Last Agent to Sell the Property
@properties Christie's International Real Estate Listed on: 08/08/2022

Home Details
Home Type
- Single Family
Est. Annual Taxes
- $14,111
Year Built
- Built in 1956 | Remodeled in 2018
Lot Details
- 7,000 Sq Ft Lot
- Lot Dimensions are 54 x 124
Parking
- 1 Car Attached Garage
- Garage Transmitter
- Garage Door Opener
- Driveway
- Parking Included in Price
Home Design
- Split Level Home
- Bi-Level Home
- Brick Exterior Construction
- Asphalt Roof
- Concrete Perimeter Foundation
Interior Spaces
- Vaulted Ceiling
- Skylights
- Family Room
- Combination Dining and Living Room
- Wood Flooring
Kitchen
- Cooktop with Range Hood
- Microwave
- Dishwasher
- Wine Refrigerator
- Stainless Steel Appliances
Bedrooms and Bathrooms
- 4 Bedrooms
- 4 Potential Bedrooms
- Shower Body Spray
Laundry
- Laundry Room
- Dryer
- Washer
Finished Basement
- Walk-Out Basement
- Basement Fills Entire Space Under The House
- Finished Basement Bathroom
- Crawl Space
Schools
- Walker Elementary School
- Chute Middle School
- Evanston Twp High School
Utilities
- Forced Air Heating and Cooling System
- Heating System Uses Natural Gas
- 200+ Amp Service
- Lake Michigan Water
Community Details
- Timber Ridge Subdivision
Ownership History
Purchase Details
Home Financials for this Owner
Home Financials are based on the most recent Mortgage that was taken out on this home.Purchase Details
Home Financials for this Owner
Home Financials are based on the most recent Mortgage that was taken out on this home.Purchase Details
Purchase Details
Purchase Details
Similar Homes in Skokie, IL
Home Values in the Area
Average Home Value in this Area
Purchase History
| Date | Buyer | Sale Price | Title Company |
|---|---|---|---|
| Legault Stephen | $635,000 | Jptitle | |
| Flores Gerardo | $600,000 | None Available | |
| Popa Adriana | $274,000 | None Available | |
| Federal National Mortgage Association | -- | Attorney | |
| Sperling Cheryl | -- | None Available |
Mortgage History
| Date | Status | Borrower | Loan Amount |
|---|---|---|---|
| Open | Legault Stephen | $508,000 | |
| Previous Owner | Flores Gerardo | $480,000 | |
| Previous Owner | Klahr Leah | $357,673 | |
| Previous Owner | Klahr Leah | $141,500 | |
| Previous Owner | Klahr Leah | $113,500 |
Property History
| Date | Event | Price | Change | Sq Ft Price |
|---|---|---|---|---|
| 09/07/2022 09/07/22 | Sold | $731,000 | +4.4% | $373 / Sq Ft |
| 08/10/2022 08/10/22 | Pending | -- | -- | -- |
| 08/09/2022 08/09/22 | For Sale | $699,900 | +10.2% | $357 / Sq Ft |
| 06/01/2021 06/01/21 | Sold | $635,000 | +1.6% | $324 / Sq Ft |
| 06/01/2021 06/01/21 | Pending | -- | -- | -- |
| 06/01/2021 06/01/21 | For Sale | $625,000 | +4.2% | $319 / Sq Ft |
| 04/23/2018 04/23/18 | Sold | $600,000 | +9.1% | $306 / Sq Ft |
| 03/21/2018 03/21/18 | Pending | -- | -- | -- |
| 03/20/2018 03/20/18 | For Sale | $549,900 | -- | $281 / Sq Ft |
Tax History Compared to Growth
Tax History
| Year | Tax Paid | Tax Assessment Tax Assessment Total Assessment is a certain percentage of the fair market value that is determined by local assessors to be the total taxable value of land and additions on the property. | Land | Improvement |
|---|---|---|---|---|
| 2024 | $12,559 | $55,001 | $10,152 | $44,849 |
| 2023 | $12,559 | $55,001 | $10,152 | $44,849 |
| 2022 | $12,559 | $55,001 | $10,152 | $44,849 |
| 2021 | $14,277 | $58,063 | $6,650 | $51,413 |
| 2020 | $14,111 | $58,063 | $6,650 | $51,413 |
| 2019 | $13,768 | $59,719 | $6,650 | $53,069 |
| 2018 | $10,692 | $39,518 | $5,775 | $33,743 |
| 2017 | $10,387 | $39,283 | $5,775 | $33,508 |
| 2016 | $9,845 | $39,283 | $5,775 | $33,508 |
| 2015 | $8,648 | $32,659 | $4,900 | $27,759 |
| 2014 | $8,553 | $32,659 | $4,900 | $27,759 |
| 2013 | $8,457 | $32,659 | $4,900 | $27,759 |
Agents Affiliated with this Home
-
Maysa Vaught

Seller's Agent in 2022
Maysa Vaught
@ Properties
(312) 912-1184
3 in this area
77 Total Sales
-
Craig Stein

Buyer's Agent in 2022
Craig Stein
Dream Town Real Estate
(847) 624-6184
2 in this area
205 Total Sales
-
Jennifer Duncan
J
Seller's Agent in 2021
Jennifer Duncan
Engel & Voelkers Chicago
1 in this area
44 Total Sales
-
A
Seller's Agent in 2018
Adriana Popa
American International Realty Corp.
(312) 351-5497
Map
Source: Midwest Real Estate Data (MRED)
MLS Number: 11482917
APN: 10-14-318-018-0000
- 9017 Pottawattami Dr
- 4001 Suffield Ct
- 9032 Crawford Ave
- 9056 Tamaroa Terrace
- 9110 Keystone Ave
- 3750 Davis St
- 3843 Dempster St
- 9140 Keystone Ave
- 8734 Springfield Ave
- 9010 Keeler Ave
- 8743 Kedvale Ave
- 4234 Suffield Ct
- 3708 Church St
- 3615 Oakton St
- 4253 Grove St
- 8619 Crawford Ave
- 8556 Hamlin Ave
- 4310 Church St
- 9000 Lincolnwood Dr
- 9412 Crawford Ave
- 8939 Pottawattami Dr
- 8945 Pottawattami Dr
- 8933 Pottawattami Dr
- 8953 Pottawattami Dr
- 8927 Pottawattami Dr
- 8942 Sleeping Bear Rd
- 8948 Sleeping Bear Rd
- 8936 Sleeping Bear Rd
- 8959 Pottawattami Dr
- 8954 Sleeping Bear Rd
- 8930 Sleeping Bear Rd
- 8944 Pottawattami Dr
- 8938 Pottawattami Dr
- 8921 Pottawattami Dr
- 8950 Pottawattami Dr
- 8932 Pottawattami Dr
- 9000 Sleeping Bear Rd
- 9005 Pottawattami Dr
- 8924 Sleeping Bear Rd
- 8926 Pottawattami Dr
