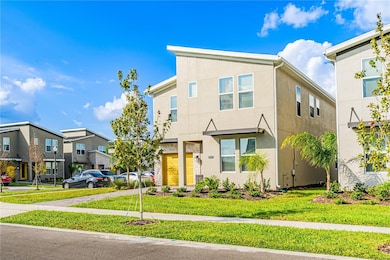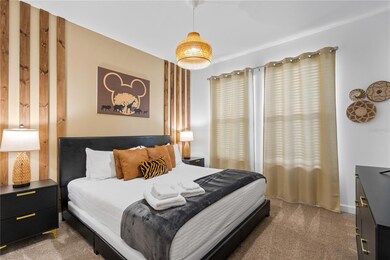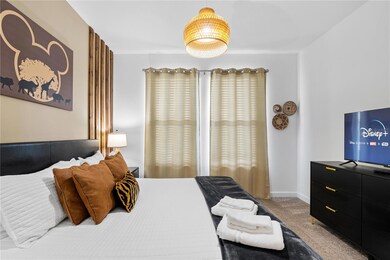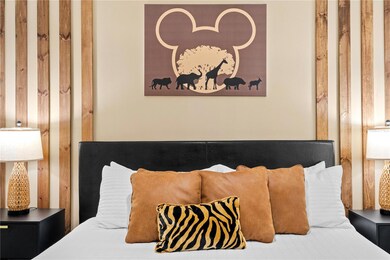
8939 Takeaway Way Davenport, FL 33896
Happy Trails NeighborhoodEstimated payment $5,495/month
Highlights
- Screened Pool
- Clubhouse
- 1 Car Attached Garage
- Open Floorplan
- End Unit
- Closet Cabinetry
About This Home
Discover your dream vacation home—where comfort, luxury, and location converge in a stunning residence. This spacious property features **6 bedrooms and 5 bathrooms**, offering an inviting, well-appointed interior with a focus on both style and practicality. The **open-concept dining and family room** overlooks a covered patio, perfect for entertaining or unwinding.
Two **expansive owner’s suites** provide ample privacy, while the **upstairs loft** adds flexible living space. The fully equipped **gourmet kitchen** showcases 42” cabinetry and elegant quartz countertops, found throughout the home. Plus, enjoy the convenience of a **one-car garage** and Lennar’s **“Everything’s Included”** model, merging luxury with value.
Situated in the heart of Champions Gate Resort, this property gives you access to top-notch amenities: relax in the **resort-style pool and spa** or stay active with basketball courts, a fitness center, and even a concierge service. At the Oasis Club Clubhouse and Water Park, indulge in features like a **lazy river, water slides, swim-up bar, splash pad, and cabanas**.
With HOA benefits covering access to these incredible facilities—including **seven tennis courts**—this home offers a resort lifestyle at its finest. Whether you're lounging by the pool or embracing a full day of activities, this home is the perfect family getaway, designed to make lasting memories.
Last Listed By
TALENT REALTY SOLUTIONS Brokerage Phone: (407) 630-2478 License #3472642 Listed on: 11/14/2024
Home Details
Home Type
- Single Family
Est. Annual Taxes
- $2,198
Year Built
- Built in 2023
Lot Details
- 6,098 Sq Ft Lot
- North Facing Home
HOA Fees
Parking
- 1 Car Attached Garage
Home Design
- Bi-Level Home
- Slab Foundation
- Shingle Roof
- Block Exterior
- Stucco
Interior Spaces
- 3,291 Sq Ft Home
- Open Floorplan
- Combination Dining and Living Room
Kitchen
- Range
- Microwave
Flooring
- Carpet
- Tile
Bedrooms and Bathrooms
- 6 Bedrooms
- Closet Cabinetry
- Walk-In Closet
- 5 Full Bathrooms
Laundry
- Dryer
- Washer
Pool
- Screened Pool
- In Ground Pool
- In Ground Spa
- Fence Around Pool
Additional Features
- Screened Patio
- Central Heating and Cooling System
Listing and Financial Details
- Visit Down Payment Resource Website
- Legal Lot and Block 47 / 0001
- Assessor Parcel Number 30-25-27-3525-0001-0470
- $1,851 per year additional tax assessments
Community Details
Overview
- Association fees include pool
- Icon Management Services Association
- Visit Association Website
- Championgates Master Association
- Fox North Subdivision
Amenities
- Clubhouse
Recreation
- Community Pool
Map
Home Values in the Area
Average Home Value in this Area
Tax History
| Year | Tax Paid | Tax Assessment Tax Assessment Total Assessment is a certain percentage of the fair market value that is determined by local assessors to be the total taxable value of land and additions on the property. | Land | Improvement |
|---|---|---|---|---|
| 2024 | $2,198 | $634,200 | $100,000 | $534,200 |
| 2023 | $2,198 | $25,000 | $25,000 | $0 |
| 2022 | $898 | $25,000 | $25,000 | $0 |
Property History
| Date | Event | Price | Change | Sq Ft Price |
|---|---|---|---|---|
| 11/14/2024 11/14/24 | For Sale | $879,000 | -- | $267 / Sq Ft |
Purchase History
| Date | Type | Sale Price | Title Company |
|---|---|---|---|
| Special Warranty Deed | $713,500 | Lennar Title |
Mortgage History
| Date | Status | Loan Amount | Loan Type |
|---|---|---|---|
| Open | $535,110 | New Conventional |
Similar Homes in Davenport, FL
Source: Stellar MLS
MLS Number: O6257080
APN: 30-25-27-3525-0001-0470
- 601 Drop Shot Dr
- 571 Drop Shot Dr
- 8943 Play Through Dr
- 671 Drop Shot Dr
- 611 Sweet Birdie St
- 8900 Takeaway Way
- 740 Pebble Beach Dr
- 750 Pebble Beach Dr
- 760 Pebble Beach Dr
- 620 Pebble Beach Dr
- 580 Pine Ridge Dr
- 428 Ocean Course Ave
- 690 Pebble Beach Dr
- 368 Ocean Course Ave
- 820 Pebble Beach Dr
- 830 Pebble Beach Dr
- 770 Pebble Beach Dr
- 751 Drop Shot Dr
- 730 Drop Shot Dr
- 880 Pebble Beach Dr






