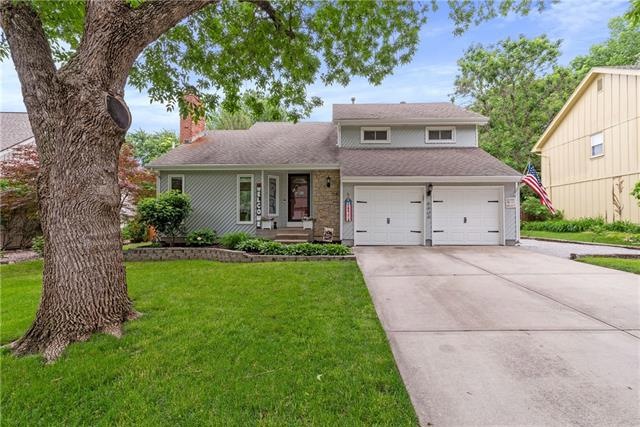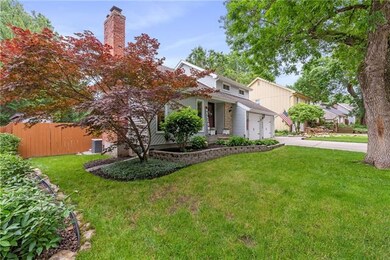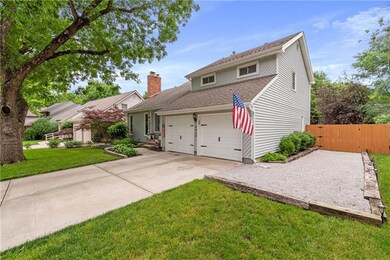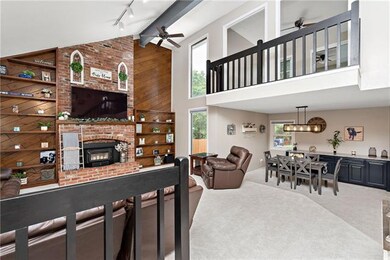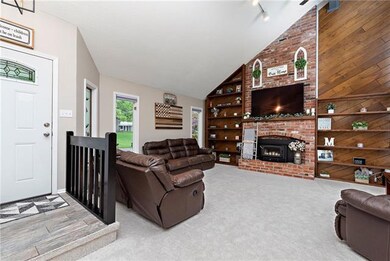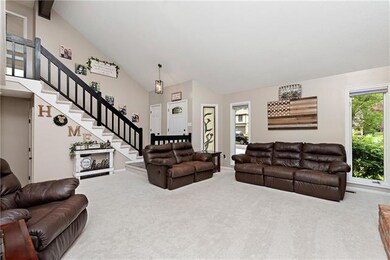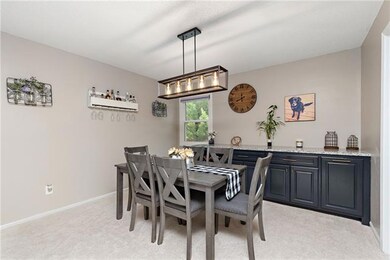
8939 Twilight Ln Lenexa, KS 66219
Highlights
- In Ground Pool
- Vaulted Ceiling
- Granite Countertops
- Sunflower Elementary School Rated A-
- Traditional Architecture
- Breakfast Area or Nook
About This Home
As of July 2022UPDATED 2-Story in Lenexa! Home features a beautifully updated kitchen with stainless steel appliances, painted cabinets and granite countertops, new paint, carpet, 3 large bedrooms, 2.5 bathrooms, 2 car attached garage, formal dining room, main floor family room with fireplace, vaulted ceiling, bright open floor plan & a finished basement. Private outdoor oasis with patio and in-ground pool! The backyard is fully fenced with a wood privacy fence. Move right in and enjoy!
Last Agent to Sell the Property
BHG Kansas City Homes License #SP00236402 Listed on: 06/21/2022

Home Details
Home Type
- Single Family
Est. Annual Taxes
- $3,670
Year Built
- Built in 1979
Lot Details
- 9,583 Sq Ft Lot
- Wood Fence
HOA Fees
- $20 Monthly HOA Fees
Parking
- 2 Car Attached Garage
- Front Facing Garage
Home Design
- Traditional Architecture
- Stone Frame
- Composition Roof
- Vinyl Siding
Interior Spaces
- Wet Bar: Carpet, Fireplace, Laminate Counters, Ceiling Fan(s), Built-in Features
- Built-In Features: Carpet, Fireplace, Laminate Counters, Ceiling Fan(s), Built-in Features
- Vaulted Ceiling
- Ceiling Fan: Carpet, Fireplace, Laminate Counters, Ceiling Fan(s), Built-in Features
- Skylights
- Wood Burning Fireplace
- Shades
- Plantation Shutters
- Drapes & Rods
- Living Room with Fireplace
- Formal Dining Room
- Attic Fan
- Storm Doors
- Laundry on main level
Kitchen
- Breakfast Area or Nook
- Electric Oven or Range
- Dishwasher
- Granite Countertops
- Laminate Countertops
- Disposal
Flooring
- Wall to Wall Carpet
- Linoleum
- Laminate
- Stone
- Ceramic Tile
- Luxury Vinyl Plank Tile
- Luxury Vinyl Tile
Bedrooms and Bathrooms
- 3 Bedrooms
- Cedar Closet: Carpet, Fireplace, Laminate Counters, Ceiling Fan(s), Built-in Features
- Walk-In Closet: Carpet, Fireplace, Laminate Counters, Ceiling Fan(s), Built-in Features
- Double Vanity
- Carpet
Finished Basement
- Partial Basement
- Natural lighting in basement
Outdoor Features
- In Ground Pool
- Enclosed Patio or Porch
Schools
- Sunflower Elementary School
- Sm West High School
Additional Features
- City Lot
- Forced Air Heating and Cooling System
Community Details
- Association fees include curbside recycling, trash pick up
- Fordham Estates Subdivision
Listing and Financial Details
- Assessor Parcel Number IP24000000-0053
Ownership History
Purchase Details
Home Financials for this Owner
Home Financials are based on the most recent Mortgage that was taken out on this home.Purchase Details
Home Financials for this Owner
Home Financials are based on the most recent Mortgage that was taken out on this home.Purchase Details
Purchase Details
Home Financials for this Owner
Home Financials are based on the most recent Mortgage that was taken out on this home.Purchase Details
Home Financials for this Owner
Home Financials are based on the most recent Mortgage that was taken out on this home.Purchase Details
Home Financials for this Owner
Home Financials are based on the most recent Mortgage that was taken out on this home.Similar Homes in Lenexa, KS
Home Values in the Area
Average Home Value in this Area
Purchase History
| Date | Type | Sale Price | Title Company |
|---|---|---|---|
| Warranty Deed | -- | None Listed On Document | |
| Special Warranty Deed | -- | Continental Title | |
| Deed In Lieu Of Foreclosure | -- | None Available | |
| Warranty Deed | -- | Thomson Affinity Title | |
| Sheriffs Deed | $140,074 | Guarantee Title | |
| Special Warranty Deed | -- | Guarantee Title |
Mortgage History
| Date | Status | Loan Amount | Loan Type |
|---|---|---|---|
| Open | $345,000 | New Conventional | |
| Closed | $345,000 | No Value Available | |
| Previous Owner | $237,500 | New Conventional | |
| Previous Owner | $245,370 | FHA | |
| Previous Owner | $146,750 | New Conventional | |
| Previous Owner | $155,102 | New Conventional | |
| Previous Owner | $154,000 | New Conventional | |
| Previous Owner | $154,500 | New Conventional | |
| Previous Owner | $0 | Unknown | |
| Previous Owner | $168,000 | New Conventional | |
| Previous Owner | $108,000 | No Value Available |
Property History
| Date | Event | Price | Change | Sq Ft Price |
|---|---|---|---|---|
| 07/22/2022 07/22/22 | Sold | -- | -- | -- |
| 06/28/2022 06/28/22 | Pending | -- | -- | -- |
| 06/21/2022 06/21/22 | For Sale | $365,000 | +54.0% | $183 / Sq Ft |
| 09/30/2020 09/30/20 | Sold | -- | -- | -- |
| 08/17/2020 08/17/20 | Pending | -- | -- | -- |
| 08/06/2020 08/06/20 | For Sale | $237,000 | -5.2% | $119 / Sq Ft |
| 09/11/2017 09/11/17 | Sold | -- | -- | -- |
| 08/11/2017 08/11/17 | Pending | -- | -- | -- |
| 08/03/2017 08/03/17 | For Sale | $249,900 | -- | $118 / Sq Ft |
Tax History Compared to Growth
Tax History
| Year | Tax Paid | Tax Assessment Tax Assessment Total Assessment is a certain percentage of the fair market value that is determined by local assessors to be the total taxable value of land and additions on the property. | Land | Improvement |
|---|---|---|---|---|
| 2024 | $5,218 | $47,139 | $7,850 | $39,289 |
| 2023 | $4,725 | $41,975 | $7,478 | $34,497 |
| 2022 | $4,254 | $37,755 | $7,119 | $30,636 |
| 2021 | $3,896 | $32,775 | $6,780 | $25,995 |
| 2020 | $3,670 | $30,544 | $6,161 | $24,383 |
| 2019 | $3,540 | $29,440 | $5,361 | $24,079 |
| 2018 | $3,437 | $28,324 | $4,877 | $23,447 |
| 2017 | $3,012 | $24,001 | $4,437 | $19,564 |
| 2016 | $2,794 | $21,965 | $4,437 | $17,528 |
| 2015 | $2,726 | $21,574 | $4,437 | $17,137 |
| 2013 | -- | $16,020 | $4,437 | $11,583 |
Agents Affiliated with this Home
-
Brandon Bicknell

Seller's Agent in 2022
Brandon Bicknell
BHG Kansas City Homes
(913) 221-8050
1 in this area
21 Total Sales
-
Noelle Owen

Buyer's Agent in 2022
Noelle Owen
ReeceNichols - Lees Summit
(816) 524-7272
4 in this area
29 Total Sales
-
Basem Krichati

Seller's Agent in 2020
Basem Krichati
Superior Realty
(316) 440-6000
1 in this area
302 Total Sales
-
Kerri Lightwine
K
Buyer's Agent in 2020
Kerri Lightwine
ReeceNichols - Overland Park
(913) 339-6800
1 in this area
15 Total Sales
-
B
Seller's Agent in 2017
Bob Gresham
ReeceNichols - Lees Summit
-
Afton Kateusz

Seller Co-Listing Agent in 2017
Afton Kateusz
ReeceNichols - Lees Summit
(816) 729-8759
2 in this area
68 Total Sales
Map
Source: Heartland MLS
MLS Number: 2389259
APN: IP24000000-0053
- 8946 Country Hill Ct
- 8923 Country Hill Ct
- 9127 Constance St
- 15320 W 92nd Place
- 8949 Boehm Dr
- 15920 W 91st Terrace
- 15922 W 91st Terrace
- 9248 Twilight Ln
- 9213 Boehm Dr
- 9218 Boehm Dr
- 14309 W 89th St
- 9318 Greenway Ln
- 8626 Oakview Dr
- 8630 Acuff Ln
- 8614 Oakview Dr
- 8648 Greenwood Ln
- 8443 Mettee St
- 8403 Swarner Dr
- 14915 W 84th Terrace
- 14719 W 84th St
