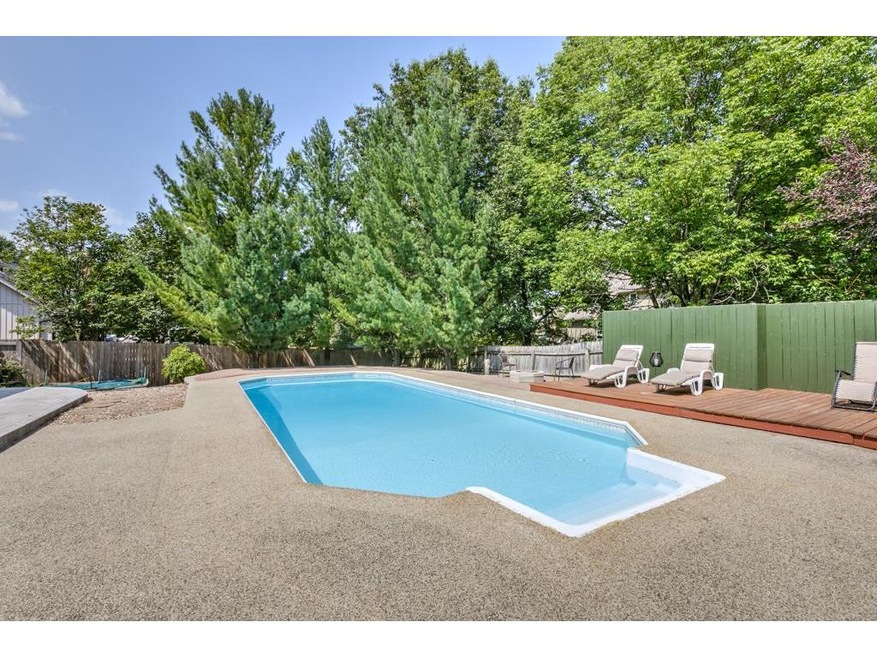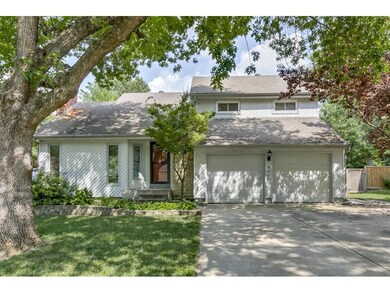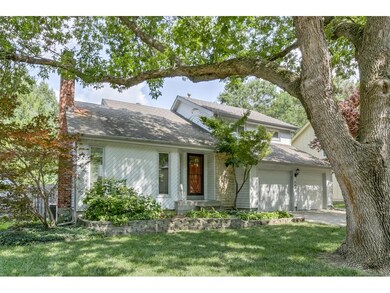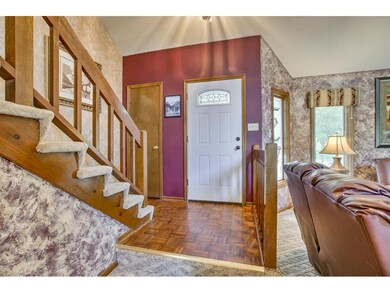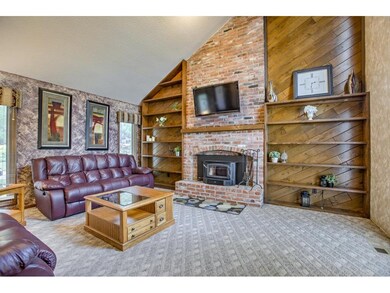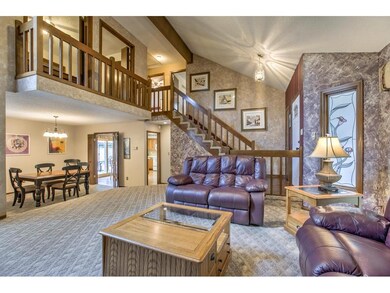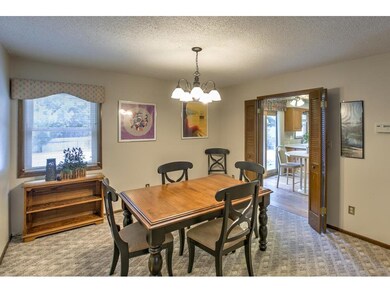
8939 Twilight Ln Lenexa, KS 66219
About This Home
As of July 2022GREAT OPPORTUNITY to own a 3 bedroom home in Lenexa w/a beautiful inground 36' x 16' swimming pool. Vaulted ceiling, fireplace & shelving in great room. Ceiling fans in all bedrooms. Since seller has owned... Kitchen & master bath have both been renovated & updated, all the double hung windows have been replaced, added paver patio, stamped concrete & wood deck around pool, the exterior has been re-sided, driveway has been replaced. Finished basement. Lot's to Love! Want to make any updates or changes??? Seller is offering a $5,000 Allowance you can use for flooring, paint, landscaping, whatever! Washer, Dryer & Kitchen fridge will stay with the home with an acceptable offer.
Last Agent to Sell the Property
Bob Gresham
ReeceNichols - Lees Summit Listed on: 08/03/2017

Home Details
Home Type
Single Family
Est. Annual Taxes
$5,218
Year Built
1979
Lot Details
0
HOA Fees
$18 per month
Parking
2
Listing Details
- Property Type: Residential
- Property Sub Type: Single Family
- Age Description: 31-40 Years
- Legal Description: Fordham Estates LT 53 LEC 834 53
- Year Built: 1979
- Above Grade Finished Sq Ft: 2125.00
- Senior Community: No
- Architectural Style: Traditional
- Co List Office Mls Id: RAN 32
- Co List Office Name: ReeceNichols Cedar Tree Square
- Co List Office Phone: 816-322-5500
- Dining Area Features: Breakfast Area, Country Kitchen, Formal
- Exclude From Reports: No
- Fireplaces: 1
- Floor Plan Features: 2 Stories
- Internet Address Display: Yes
- Internet Automated Valuation Dis: No
- Internet Consumer Comment: No
- Internet Entire Listing Display: Yes
- List Agent Full Name: Robert Gresham
- List Office Mls Id: RAN 32
- List Office Name: ReeceNichols Cedar Tree Square
- List Office Phone: 816-322-5500
- Living Area: 2125.00
- Maintenance Provided: No
- Mls Status: Sold
- Other Equipment: Fireplace Equip
- Other Room Features: Balcony/Loft, Breakfast Room, Recreation Room
- Special Documents Required: No
- Tax Total Amount: 2725
- Value Range Pricing: No
- Special Features: None
Interior Features
- Interior Amenities: All Window Cover, Ceiling Fan(s), Pantry, Vaulted Ceiling
- Fireplace Features: Great Room, Insert
- Basement: Finished, Partial
- Above Grade Finished Area Units: Square Feet
- Appliances: Dishwasher, Disposal, Humidifier, Microwave
- Basement: Yes
- Fireplace: Yes
- Laundry Features: Main Level, Off The Kitchen
- Window Features: Thermal Windows
Beds/Baths
- Full Bathrooms: 2
- Half Bathrooms: 1
- Bedrooms: 3
Exterior Features
- Exclusions: No
- Exterior Features: Storm Doors
- Roof: Composition
- Construction Materials: Vinyl Siding
- Fencing: Wood
- Patio And Porch Features: Patio
- Pool Features: Inground
Garage/Parking
- Garage Spaces: 2
- Garage: Yes
- Parking Features: Attached, Gar Door Opener, Garage Faces Front
Utilities
- Cooling: Attic Fan, Central Electric
- Heating: Forced Air Gas
- Sewer: City/Public
- Cooling: Yes
- Water Source: City/Public
Condo/Co-op/Association
- Association Fee: 220
- Association Fee Frequency: Annually
- Association Fee Includes: Curbside Recycle, Trash Pick Up
Schools
- School District: Shawnee Mission
- Elementary School: Sunflower
- Middle School: Westridge
- High School: SM West
- Middle/Junior School: Westridge
Lot Info
- In Floodplain: No
- Lot Features: City Lot, Treed
- Lot Size Area: 9709.00
- Lot Size Area Units: Square Feet
- Lot Size Sq Ft: 9709.00
- Parcel Number: IP24000000 0053
- Property Attached: No
- Subdivision Name: Fordham Estates
Tax Info
- Tax Comment: EST
- Tax Abatement: No
- Tax Annual Amount: 2725.00
MLS Schools
- Elementary School: Sunflower
- School District: Shawnee Mission
- High School: SM West
Ownership History
Purchase Details
Home Financials for this Owner
Home Financials are based on the most recent Mortgage that was taken out on this home.Purchase Details
Home Financials for this Owner
Home Financials are based on the most recent Mortgage that was taken out on this home.Purchase Details
Purchase Details
Home Financials for this Owner
Home Financials are based on the most recent Mortgage that was taken out on this home.Purchase Details
Home Financials for this Owner
Home Financials are based on the most recent Mortgage that was taken out on this home.Purchase Details
Home Financials for this Owner
Home Financials are based on the most recent Mortgage that was taken out on this home.Similar Homes in Lenexa, KS
Home Values in the Area
Average Home Value in this Area
Purchase History
| Date | Type | Sale Price | Title Company |
|---|---|---|---|
| Warranty Deed | -- | None Listed On Document | |
| Special Warranty Deed | -- | Continental Title | |
| Deed In Lieu Of Foreclosure | -- | None Available | |
| Warranty Deed | -- | Thomson Affinity Title | |
| Sheriffs Deed | $140,074 | Guarantee Title | |
| Special Warranty Deed | -- | Guarantee Title |
Mortgage History
| Date | Status | Loan Amount | Loan Type |
|---|---|---|---|
| Open | $345,000 | New Conventional | |
| Closed | $345,000 | No Value Available | |
| Previous Owner | $237,500 | New Conventional | |
| Previous Owner | $245,370 | FHA | |
| Previous Owner | $146,750 | New Conventional | |
| Previous Owner | $155,102 | New Conventional | |
| Previous Owner | $154,000 | New Conventional | |
| Previous Owner | $154,500 | New Conventional | |
| Previous Owner | $0 | Unknown | |
| Previous Owner | $168,000 | New Conventional | |
| Previous Owner | $108,000 | No Value Available |
Property History
| Date | Event | Price | Change | Sq Ft Price |
|---|---|---|---|---|
| 07/22/2022 07/22/22 | Sold | -- | -- | -- |
| 06/28/2022 06/28/22 | Pending | -- | -- | -- |
| 06/21/2022 06/21/22 | For Sale | $365,000 | +54.0% | $183 / Sq Ft |
| 09/30/2020 09/30/20 | Sold | -- | -- | -- |
| 08/17/2020 08/17/20 | Pending | -- | -- | -- |
| 08/06/2020 08/06/20 | For Sale | $237,000 | -5.2% | $119 / Sq Ft |
| 09/11/2017 09/11/17 | Sold | -- | -- | -- |
| 08/11/2017 08/11/17 | Pending | -- | -- | -- |
| 08/03/2017 08/03/17 | For Sale | $249,900 | -- | $118 / Sq Ft |
Tax History Compared to Growth
Tax History
| Year | Tax Paid | Tax Assessment Tax Assessment Total Assessment is a certain percentage of the fair market value that is determined by local assessors to be the total taxable value of land and additions on the property. | Land | Improvement |
|---|---|---|---|---|
| 2024 | $5,218 | $47,139 | $7,850 | $39,289 |
| 2023 | $4,725 | $41,975 | $7,478 | $34,497 |
| 2022 | $4,254 | $37,755 | $7,119 | $30,636 |
| 2021 | $3,896 | $32,775 | $6,780 | $25,995 |
| 2020 | $3,670 | $30,544 | $6,161 | $24,383 |
| 2019 | $3,540 | $29,440 | $5,361 | $24,079 |
| 2018 | $3,437 | $28,324 | $4,877 | $23,447 |
| 2017 | $3,012 | $24,001 | $4,437 | $19,564 |
| 2016 | $2,794 | $21,965 | $4,437 | $17,528 |
| 2015 | $2,726 | $21,574 | $4,437 | $17,137 |
| 2013 | -- | $16,020 | $4,437 | $11,583 |
Agents Affiliated with this Home
-

Seller's Agent in 2022
Brandon Bicknell
BHG Kansas City Homes
(913) 221-8050
1 in this area
20 Total Sales
-

Buyer's Agent in 2022
Noelle Owen
ReeceNichols - Lees Summit
(816) 524-7272
4 in this area
27 Total Sales
-

Seller's Agent in 2020
Basem Krichati
Superior Realty
(316) 440-6000
1 in this area
307 Total Sales
-
K
Buyer's Agent in 2020
Kerri Lightwine
ReeceNichols - Overland Park
(913) 339-6800
1 in this area
16 Total Sales
-
B
Seller's Agent in 2017
Bob Gresham
ReeceNichols - Lees Summit
-

Seller Co-Listing Agent in 2017
Afton Kateusz
ReeceNichols - Lees Summit
(816) 729-8759
2 in this area
67 Total Sales
Map
Source: Heartland MLS
MLS Number: 2061274
APN: IP24000000-0053
- 15405 W 90th St
- 9127 Constance St
- 8949 Boehm Dr
- 9025 Greenway Ln
- 15920 W 91st Terrace
- 9248 Twilight Ln
- 15206 W 85th St
- 9318 Greenway Ln
- 8626 Oakview Dr
- 8648 Greenwood Ln
- 8443 Mettee St
- 8403 Swarner Dr
- 15335 W 83rd Terrace
- 14915 W 84th Terrace
- 14719 W 84th St
- 15023 W 83rd Place
- 14406 W 84th Terrace
- 14608 W 83rd Terrace
- 8861 Carriage Dr
- 9418 Mullen Rd
