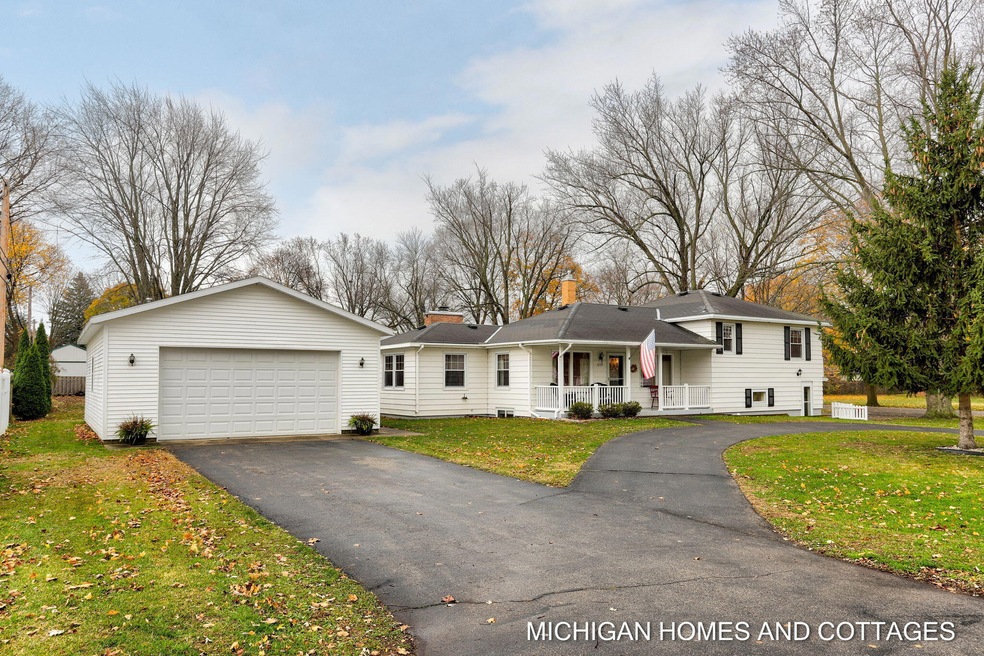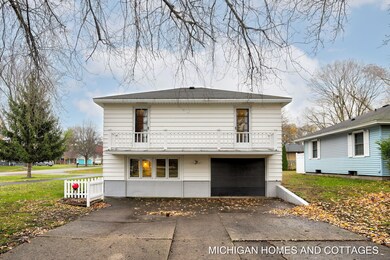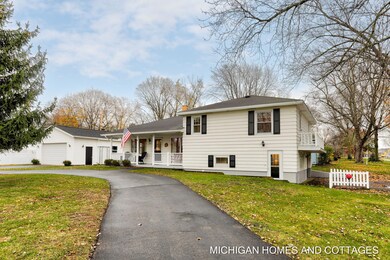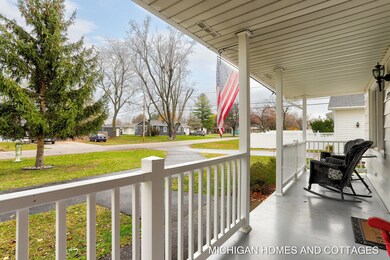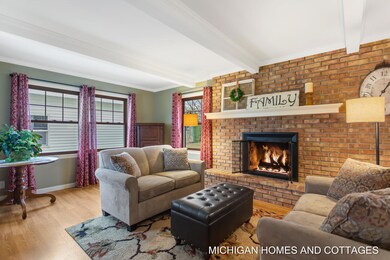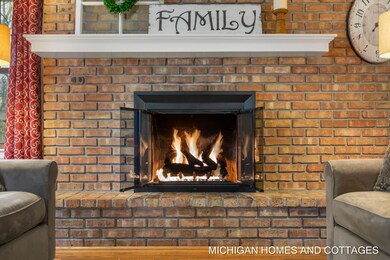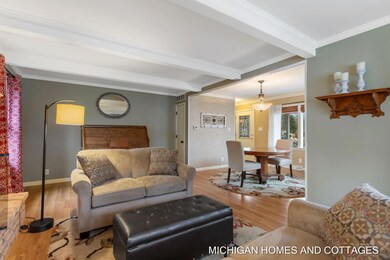
894 E 10th St Holland, MI 49423
Holland Heights NeighborhoodHighlights
- Barn
- Corner Lot: Yes
- Porch
- Wood Flooring
- 1 Car Garage
- 1-minute walk to Holland Heights Park
About This Home
As of January 2025Welcome to 894 E 10th Street in the highly desirable Holland Heights neighborhood, offering convenience to Downtown Holland and easy access to the highway for a quick commute to Grand Rapids. Situated across from Holland Heights Park, which features pickleball courts and a play area. This spacious tri-level home is set on a larger corner lot and includes 4 bedrooms, 1.5 bathrooms, and expansive living areas perfect for entertaining. The inviting living room features a cozy gas fireplace, ideal for unwinding with a good book. A standout feature of this property is the 24x34 heated outbuilding, equipped with electricity, water, and gas hookups—an exceptional find in the city! This home offers both comfort and convenience in a prime location.
Last Agent to Sell the Property
Coldwell Banker Woodland Schmidt License #6501326452 Listed on: 11/29/2024

Home Details
Home Type
- Single Family
Est. Annual Taxes
- $3,217
Year Built
- Built in 1960
Lot Details
- 9,757 Sq Ft Lot
- Lot Dimensions are 74 x 132
- Corner Lot: Yes
Parking
- 1 Car Garage
Home Design
- Aluminum Siding
Interior Spaces
- 3-Story Property
- Built-In Desk
- Gas Log Fireplace
Kitchen
- Oven
- Microwave
- Dishwasher
Flooring
- Wood
- Laminate
Bedrooms and Bathrooms
- 4 Bedrooms
Laundry
- Laundry on lower level
- Laundry in Bathroom
- Dryer
- Washer
Basement
- Basement Fills Entire Space Under The House
- 1 Bedroom in Basement
Utilities
- Forced Air Heating and Cooling System
- Heating System Uses Natural Gas
Additional Features
- Porch
- Barn
Ownership History
Purchase Details
Home Financials for this Owner
Home Financials are based on the most recent Mortgage that was taken out on this home.Purchase Details
Purchase Details
Similar Homes in Holland, MI
Home Values in the Area
Average Home Value in this Area
Purchase History
| Date | Type | Sale Price | Title Company |
|---|---|---|---|
| Warranty Deed | $349,200 | Sun Title Agency Of Michigan | |
| Interfamily Deed Transfer | -- | None Available | |
| Deed | $67,000 | -- |
Mortgage History
| Date | Status | Loan Amount | Loan Type |
|---|---|---|---|
| Open | $279,360 | New Conventional | |
| Previous Owner | $175,000 | Credit Line Revolving | |
| Previous Owner | $58,019 | Stand Alone Second | |
| Previous Owner | $68,000 | Credit Line Revolving | |
| Previous Owner | $54,000 | New Conventional | |
| Previous Owner | $110,000 | Credit Line Revolving | |
| Previous Owner | $35,000 | Unknown |
Property History
| Date | Event | Price | Change | Sq Ft Price |
|---|---|---|---|---|
| 01/17/2025 01/17/25 | Sold | $349,200 | -5.6% | $177 / Sq Ft |
| 12/24/2024 12/24/24 | Pending | -- | -- | -- |
| 11/29/2024 11/29/24 | For Sale | $369,999 | -- | $187 / Sq Ft |
Tax History Compared to Growth
Tax History
| Year | Tax Paid | Tax Assessment Tax Assessment Total Assessment is a certain percentage of the fair market value that is determined by local assessors to be the total taxable value of land and additions on the property. | Land | Improvement |
|---|---|---|---|---|
| 2024 | $3,104 | $130,700 | $0 | $0 |
| 2023 | $2,857 | $116,100 | $0 | $0 |
| 2022 | $2,857 | $102,200 | $0 | $0 |
| 2021 | $2,778 | $98,500 | $0 | $0 |
| 2020 | $2,774 | $90,800 | $0 | $0 |
| 2019 | $2,796 | $82,300 | $0 | $0 |
| 2018 | $2,632 | $77,900 | $0 | $0 |
| 2017 | $2,551 | $77,900 | $0 | $0 |
| 2016 | $2,551 | $73,800 | $0 | $0 |
| 2015 | $2,471 | $68,700 | $0 | $0 |
| 2014 | $2,471 | $64,200 | $0 | $0 |
Agents Affiliated with this Home
-
Kersh Ruhl

Seller's Agent in 2025
Kersh Ruhl
Coldwell Banker Woodland Schmidt
(616) 212-8418
3 in this area
334 Total Sales
-
Pat Hamilton
P
Seller Co-Listing Agent in 2025
Pat Hamilton
Coldwell Banker Woodland Schmidt
(616) 405-3402
1 in this area
19 Total Sales
-
Andrew Ketchum
A
Buyer's Agent in 2025
Andrew Ketchum
Coldwell Banker Woodland Schmidt ART Office
(616) 566-0360
1 in this area
59 Total Sales
Map
Source: Southwestern Michigan Association of REALTORS®
MLS Number: 24061275
APN: 70-16-27-332-001
- 300 Farington Blvd Unit 2
- 300 Farington Blvd Unit 43
- 300 Farington Blvd Unit 30
- 740 E 8th St
- 392 Harbor Town Ct Unit 2
- 399 Stratford Way
- 1182 Waterwalk Dr
- 499 E 8th St
- 1310 Augusta Ct W
- 1328 Innisbrook Ct
- 108 Spruce Ave
- 133 Sunrise Dr
- 0 120th Ave Unit 24046265
- VL 120th Ave
- 301 Northwest Crossing Unit 25
- 621 Heritage Ct
- 988 Kenwood Dr
- 11007 Ryans Way
- 706 Garden Ridge Dr
- 10773 Paw Dr
