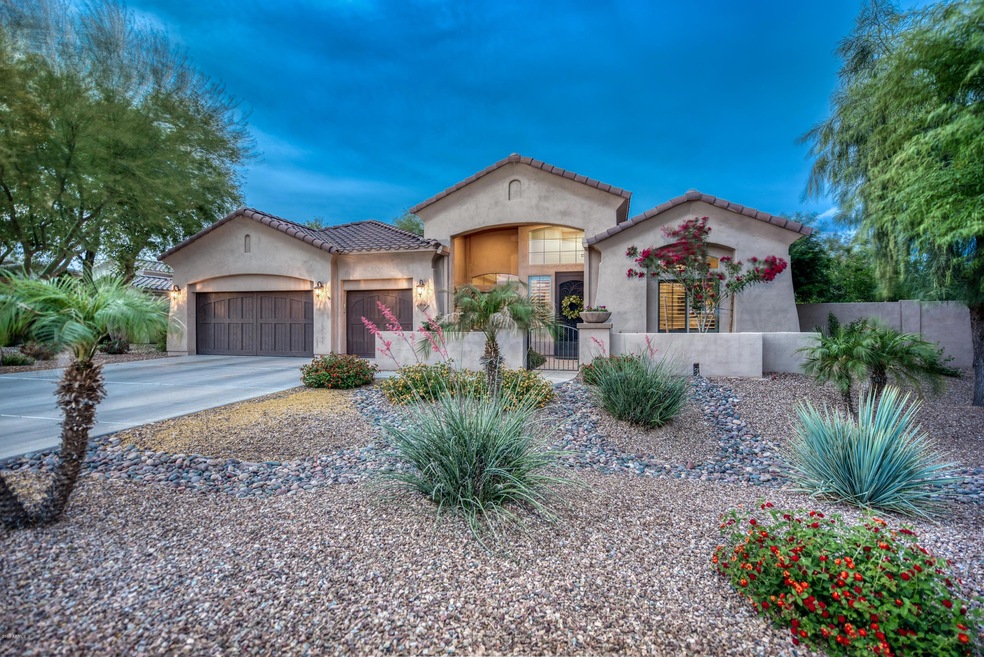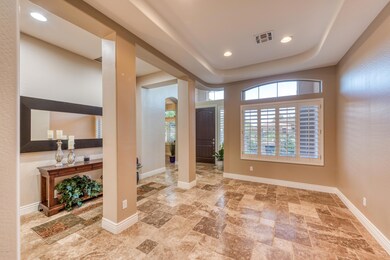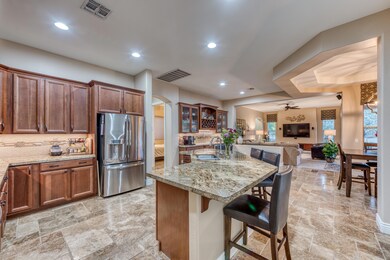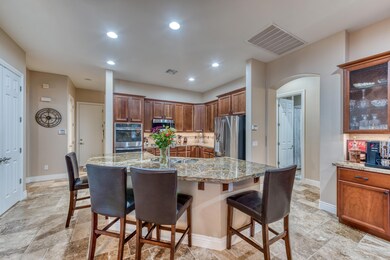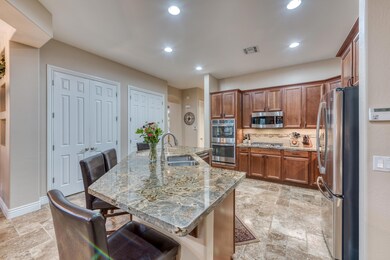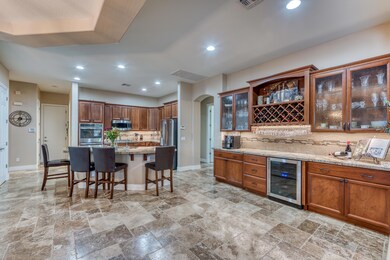
894 E County Down Dr Chandler, AZ 85249
South Chandler NeighborhoodHighlights
- Heated Spa
- Gated Community
- End Unit
- Fulton Elementary School Rated A
- Spanish Architecture
- Corner Lot
About This Home
As of July 2019This absolutely stunning home is located in the luxury gated community of Fieldstone Estates. Situated on a prime corner lot, this home backs up to a lush greenbelt offering privacy and peaceful views! Laid out with a split floorplan featuring 4 bedrooms and an office, you'll find that every room in the house was updated with carefully-selected finishes. The open concept kitchen showcases a beautiful center island with breakfast bar, stainless appliances, granite counter-tops, custom cabinetry, gas cooktop, and a dry bar with wine fridge. The resort-style backyard also received a dazzling remodel, boasting 2 travertine paved patios, low maint. turf, jetted spa, and full outdoor kitchen. Over $140k has been spent to bring this home to life. Don't miss your chance to make this home yours!
Last Agent to Sell the Property
The Brokery License #SA659243001 Listed on: 05/24/2019
Home Details
Home Type
- Single Family
Est. Annual Taxes
- $3,365
Year Built
- Built in 2003
Lot Details
- 0.31 Acre Lot
- Desert faces the front and back of the property
- Wrought Iron Fence
- Block Wall Fence
- Artificial Turf
- Corner Lot
- Front and Back Yard Sprinklers
- Sprinklers on Timer
HOA Fees
- $148 Monthly HOA Fees
Parking
- 3 Car Direct Access Garage
- 6 Open Parking Spaces
- Garage Door Opener
Home Design
- Spanish Architecture
- Wood Frame Construction
- Tile Roof
- Stucco
Interior Spaces
- 2,973 Sq Ft Home
- 1-Story Property
- Ceiling height of 9 feet or more
- Ceiling Fan
- Double Pane Windows
- Low Emissivity Windows
- Tinted Windows
- Solar Screens
Kitchen
- Eat-In Kitchen
- Gas Cooktop
- Built-In Microwave
- Kitchen Island
- Granite Countertops
Flooring
- Carpet
- Tile
Bedrooms and Bathrooms
- 4 Bedrooms
- Remodeled Bathroom
- Primary Bathroom is a Full Bathroom
- 3 Bathrooms
- Dual Vanity Sinks in Primary Bathroom
Pool
- Heated Spa
- Above Ground Spa
Outdoor Features
- Covered patio or porch
- Outdoor Storage
- Built-In Barbecue
Schools
- San Tan Elementary
- Hamilton High School
Utilities
- Refrigerated Cooling System
- Zoned Heating
- Heating System Uses Natural Gas
- Water Filtration System
- High Speed Internet
- Cable TV Available
Listing and Financial Details
- Tax Lot 38
- Assessor Parcel Number 303-58-116
Community Details
Overview
- Association fees include ground maintenance
- Fieldstone Estates Association, Phone Number (480) 829-7400
- Built by US Homes
- Fieldstone Estates Subdivision
Recreation
- Bike Trail
Security
- Gated Community
Ownership History
Purchase Details
Home Financials for this Owner
Home Financials are based on the most recent Mortgage that was taken out on this home.Purchase Details
Home Financials for this Owner
Home Financials are based on the most recent Mortgage that was taken out on this home.Purchase Details
Purchase Details
Home Financials for this Owner
Home Financials are based on the most recent Mortgage that was taken out on this home.Purchase Details
Home Financials for this Owner
Home Financials are based on the most recent Mortgage that was taken out on this home.Purchase Details
Home Financials for this Owner
Home Financials are based on the most recent Mortgage that was taken out on this home.Purchase Details
Home Financials for this Owner
Home Financials are based on the most recent Mortgage that was taken out on this home.Purchase Details
Home Financials for this Owner
Home Financials are based on the most recent Mortgage that was taken out on this home.Purchase Details
Home Financials for this Owner
Home Financials are based on the most recent Mortgage that was taken out on this home.Purchase Details
Home Financials for this Owner
Home Financials are based on the most recent Mortgage that was taken out on this home.Similar Homes in the area
Home Values in the Area
Average Home Value in this Area
Purchase History
| Date | Type | Sale Price | Title Company |
|---|---|---|---|
| Warranty Deed | $538,000 | Security Title Agency Inc | |
| Interfamily Deed Transfer | -- | Magnus Title Agency | |
| Interfamily Deed Transfer | -- | Magnus Title Agency | |
| Interfamily Deed Transfer | -- | None Available | |
| Warranty Deed | $380,000 | Equity Title Agency | |
| Special Warranty Deed | $420,000 | First American Title Ins Co | |
| Trustee Deed | $558,000 | Security Title Agency | |
| Interfamily Deed Transfer | -- | Great American Title Agency | |
| Warranty Deed | -- | Great American Title Agency | |
| Warranty Deed | $619,900 | Great American Title Agency | |
| Corporate Deed | $337,986 | North American Title Company |
Mortgage History
| Date | Status | Loan Amount | Loan Type |
|---|---|---|---|
| Open | $345,000 | New Conventional | |
| Closed | $315,000 | New Conventional | |
| Closed | $289,000 | Adjustable Rate Mortgage/ARM | |
| Previous Owner | $360,000 | New Conventional | |
| Previous Owner | $100,000 | Future Advance Clause Open End Mortgage | |
| Previous Owner | $265,000 | New Conventional | |
| Previous Owner | $378,000 | New Conventional | |
| Previous Owner | $108,750 | Credit Line Revolving | |
| Previous Owner | $580,000 | Purchase Money Mortgage | |
| Previous Owner | $123,980 | Stand Alone Second | |
| Previous Owner | $123,980 | Stand Alone Second | |
| Previous Owner | $495,920 | Fannie Mae Freddie Mac | |
| Previous Owner | $123,980 | Stand Alone Second | |
| Previous Owner | $123,980 | New Conventional | |
| Previous Owner | $50,000 | Credit Line Revolving | |
| Previous Owner | $284,900 | New Conventional | |
| Closed | $35,600 | No Value Available |
Property History
| Date | Event | Price | Change | Sq Ft Price |
|---|---|---|---|---|
| 07/03/2019 07/03/19 | Sold | $538,000 | +0.6% | $181 / Sq Ft |
| 05/26/2019 05/26/19 | Pending | -- | -- | -- |
| 05/22/2019 05/22/19 | For Sale | $535,000 | +40.8% | $180 / Sq Ft |
| 07/16/2013 07/16/13 | Sold | $380,000 | -5.0% | $128 / Sq Ft |
| 06/07/2013 06/07/13 | Pending | -- | -- | -- |
| 03/28/2013 03/28/13 | For Sale | $399,900 | -- | $135 / Sq Ft |
Tax History Compared to Growth
Tax History
| Year | Tax Paid | Tax Assessment Tax Assessment Total Assessment is a certain percentage of the fair market value that is determined by local assessors to be the total taxable value of land and additions on the property. | Land | Improvement |
|---|---|---|---|---|
| 2025 | $3,769 | $46,812 | -- | -- |
| 2024 | $3,687 | $44,583 | -- | -- |
| 2023 | $3,687 | $63,350 | $12,670 | $50,680 |
| 2022 | $3,553 | $49,270 | $9,850 | $39,420 |
| 2021 | $3,657 | $46,710 | $9,340 | $37,370 |
| 2020 | $3,631 | $41,700 | $8,340 | $33,360 |
| 2019 | $3,485 | $38,030 | $7,600 | $30,430 |
| 2018 | $3,365 | $36,030 | $7,200 | $28,830 |
| 2017 | $3,128 | $34,150 | $6,830 | $27,320 |
| 2016 | $3,009 | $35,680 | $7,130 | $28,550 |
| 2015 | $2,911 | $31,330 | $6,260 | $25,070 |
Agents Affiliated with this Home
-
Braden Cooley

Seller's Agent in 2019
Braden Cooley
The Brokery
(480) 335-1801
54 Total Sales
-
Tucker Blalock

Seller Co-Listing Agent in 2019
Tucker Blalock
The Brokery
(602) 892-4444
4 in this area
373 Total Sales
-
Carol Havins

Buyer's Agent in 2019
Carol Havins
HomeSmart
(602) 469-2900
2 in this area
35 Total Sales
-

Buyer Co-Listing Agent in 2019
Jeremy Havins
HomeSmart
(480) 540-8779
-
D
Seller's Agent in 2013
David Courtright
Coldwell Banker Realty
-
R
Buyer's Agent in 2013
Robert Beglin
Realty Executives
Map
Source: Arizona Regional Multiple Listing Service (ARMLS)
MLS Number: 5929698
APN: 303-58-116
- 900 E Peach Tree Place
- 815 E County Down Dr
- 911 E Desert Inn Dr
- 950 E Desert Inn Dr
- 6790 S Springs Place
- 745 E County Down Dr
- 1112 E Winged Foot Dr
- 896 E Indian Wells Place
- 1210 E Westchester Dr
- 1180 E Peach Tree Dr
- 6372 S Callaway Dr
- 1173 E Palm Beach Dr
- 1145 E Gleneagle Dr
- 870 E Runaway Bay Place
- 612 E Riviera Dr
- 1185 E Gleneagle Dr
- 6450 S Windstream Place
- 11511 E Chestnut Ct
- 1415 E Firestone Dr
- 1245 E Waterview Place
