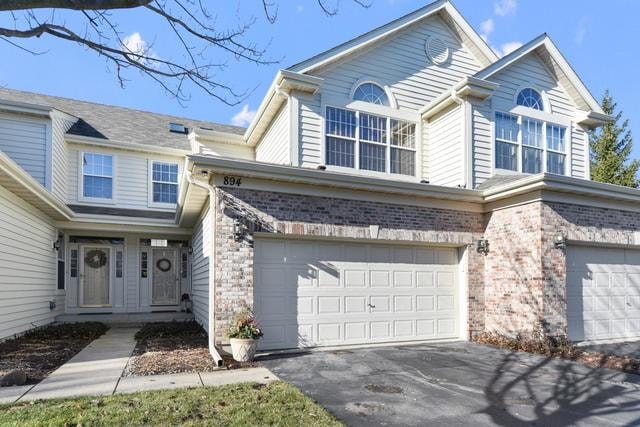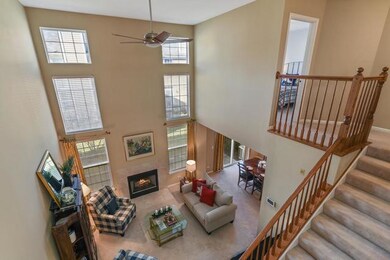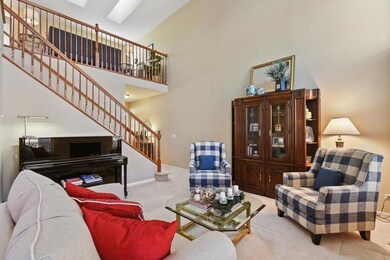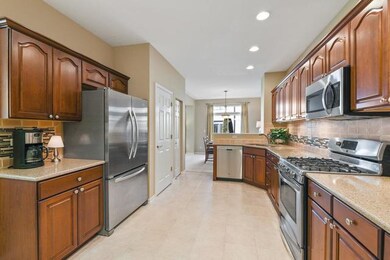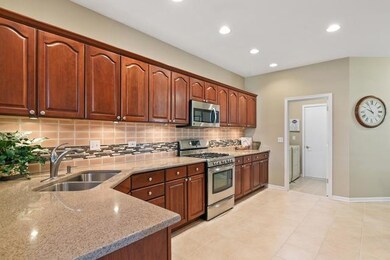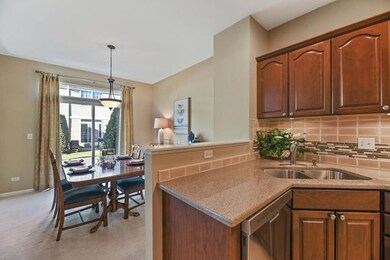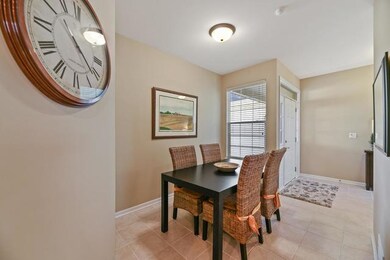
894 Havenshire Rd Naperville, IL 60565
Brighton Ridge NeighborhoodHighlights
- Landscaped Professionally
- Vaulted Ceiling
- Loft
- Owen Elementary School Rated A
- Whirlpool Bathtub
- Great Room
About This Home
As of April 2020Updated, gorgeous, neutral, bright and clean! Spacious and beautiful kitchen with stainless steel appliances, quartz countertops, artisan and glass tile backsplash, can lighting, undermount lighting, pantry and loads of cabinets. The two-story great room, with two-story windows and gas fireplace, flows into the dining room. A flex space offers an additional room for an office, a play room or a breakfast room. The convenient first floor laundry has a newer tile floor. The upstairs features a gorgeous master suite complete with a vaulted ceiling and a walk-in closet. The luxury master bath has a double vanity with a quartz counter, a separate shower and a whirlpool tub. Another full bath, a bedroom and a large loft with skylights finish the second floor. The loft overlooks the great room and can easily be converted to a third bedroom. It doesn't end here! The full dry basement gives another level to expand on and storage galore. The furnace was replaced in 2013. Enjoy the outdoors on the back patio. The two car attached garage is freshly painted and opens into the laundry room. Recent roof work and exterior painting make for great curb appeal! A fabulous location just minutes to Downtown Naperville, the Metra and shopping on 75th Street, 95th Street and Route 59.
Last Agent to Sell the Property
Coldwell Banker Realty License #475133306 Listed on: 03/11/2020

Townhouse Details
Home Type
- Townhome
Est. Annual Taxes
- $6,446
Year Built
- 2000
HOA Fees
- $325 per month
Parking
- Attached Garage
- Garage ceiling height seven feet or more
- Garage Door Opener
- Driveway
- Parking Included in Price
- Garage Is Owned
Home Design
- Brick Exterior Construction
- Slab Foundation
- Asphalt Shingled Roof
- Cedar
Interior Spaces
- Vaulted Ceiling
- Skylights
- Attached Fireplace Door
- Gas Log Fireplace
- Entrance Foyer
- Great Room
- Loft
- Bonus Room
- Unfinished Basement
- Basement Fills Entire Space Under The House
Kitchen
- Walk-In Pantry
- Oven or Range
- Microwave
- Dishwasher
- Stainless Steel Appliances
- Disposal
Bedrooms and Bathrooms
- Walk-In Closet
- Primary Bathroom is a Full Bathroom
- Dual Sinks
- Whirlpool Bathtub
- Separate Shower
Laundry
- Laundry on main level
- Dryer
- Washer
Utilities
- Forced Air Heating and Cooling System
- Heating System Uses Gas
- Lake Michigan Water
- Cable TV Available
Additional Features
- Patio
- Landscaped Professionally
- Property is near a bus stop
Community Details
- Pets Allowed
Listing and Financial Details
- Homeowner Tax Exemptions
Ownership History
Purchase Details
Home Financials for this Owner
Home Financials are based on the most recent Mortgage that was taken out on this home.Purchase Details
Home Financials for this Owner
Home Financials are based on the most recent Mortgage that was taken out on this home.Purchase Details
Similar Homes in Naperville, IL
Home Values in the Area
Average Home Value in this Area
Purchase History
| Date | Type | Sale Price | Title Company |
|---|---|---|---|
| Warranty Deed | $270,000 | Burnet Title Post Closing | |
| Warranty Deed | $232,000 | None Available | |
| Warranty Deed | $202,500 | -- |
Mortgage History
| Date | Status | Loan Amount | Loan Type |
|---|---|---|---|
| Open | $242,900 | New Conventional | |
| Previous Owner | $100,000 | New Conventional | |
| Previous Owner | $100,000 | Credit Line Revolving | |
| Previous Owner | $60,000 | Credit Line Revolving | |
| Previous Owner | $28,000 | Credit Line Revolving |
Property History
| Date | Event | Price | Change | Sq Ft Price |
|---|---|---|---|---|
| 04/24/2020 04/24/20 | Sold | $269,900 | 0.0% | $161 / Sq Ft |
| 03/15/2020 03/15/20 | Pending | -- | -- | -- |
| 03/11/2020 03/11/20 | For Sale | $269,900 | +16.3% | $161 / Sq Ft |
| 06/05/2013 06/05/13 | Sold | $232,000 | -5.3% | $138 / Sq Ft |
| 04/21/2013 04/21/13 | Pending | -- | -- | -- |
| 03/12/2013 03/12/13 | For Sale | $244,900 | -- | $146 / Sq Ft |
Tax History Compared to Growth
Tax History
| Year | Tax Paid | Tax Assessment Tax Assessment Total Assessment is a certain percentage of the fair market value that is determined by local assessors to be the total taxable value of land and additions on the property. | Land | Improvement |
|---|---|---|---|---|
| 2023 | $6,446 | $104,400 | $25,540 | $78,860 |
| 2022 | $6,238 | $97,270 | $23,600 | $73,670 |
| 2021 | $6,035 | $93,800 | $22,760 | $71,040 |
| 2020 | $6,027 | $93,800 | $22,760 | $71,040 |
| 2019 | $5,782 | $89,220 | $21,650 | $67,570 |
| 2018 | $5,800 | $87,940 | $21,580 | $66,360 |
| 2017 | $5,635 | $84,960 | $20,850 | $64,110 |
| 2016 | $5,526 | $81,540 | $20,010 | $61,530 |
| 2015 | $5,465 | $77,420 | $19,000 | $58,420 |
| 2014 | $5,083 | $70,130 | $17,070 | $53,060 |
| 2013 | $5,074 | $70,620 | $17,190 | $53,430 |
Agents Affiliated with this Home
-

Seller's Agent in 2020
Patty Focken
Coldwell Banker Realty
(630) 267-2577
1 in this area
17 Total Sales
-

Buyer's Agent in 2020
Sabrina Glover
Platinum Partners Realtors
(630) 523-9989
1 in this area
281 Total Sales
-
K
Seller's Agent in 2013
Karen Trabert-Vala
Coldwell Banker Residential
-

Buyer's Agent in 2013
Elana Wittenburg
Coldwell Banker Realty
(630) 841-3394
28 Total Sales
Map
Source: Midwest Real Estate Data (MRED)
MLS Number: MRD10664230
APN: 07-25-301-104
- 838 Havenshire Rd
- 978 Merrimac Cir
- 829 Shiloh Cir
- 1012 Kennesaw Ct
- 1420 Westglen Dr
- 1033 Emerald Dr
- 557 Juniper Dr
- 901 Heathrow Ln
- 880 S Plainfield Naperville Rd
- 1297 Gregory Ct
- 833 Manassas Ct
- 1163 Whispering Hills Dr Unit 127
- 911 Lilac Ln Unit 9
- 1212 Denver Ct Unit 26
- 230 Elmwood Dr
- 225 Elmwood Dr
- 1319 Frederick Ln
- 425 W Gartner Rd
- 1312 Frederick Ln
- 845 Tulip Ln
