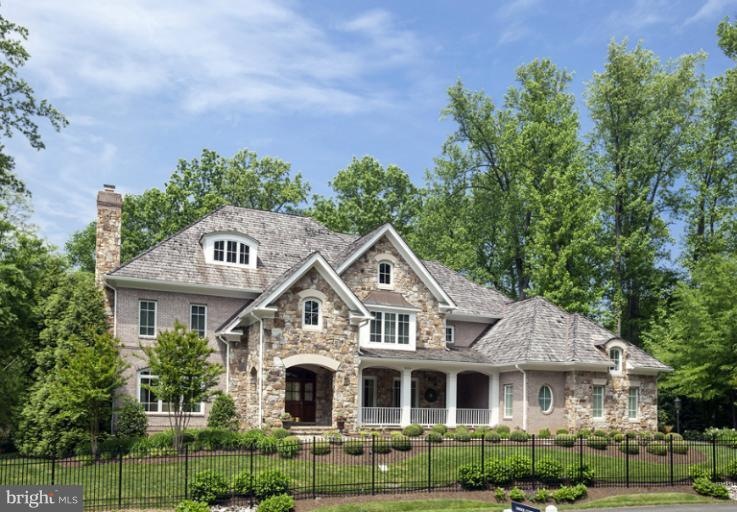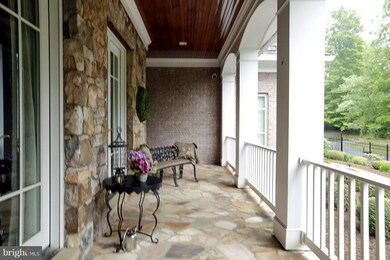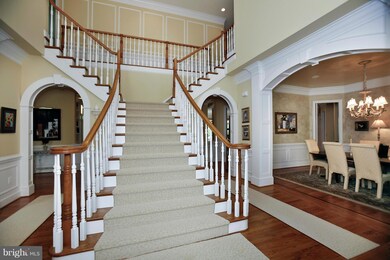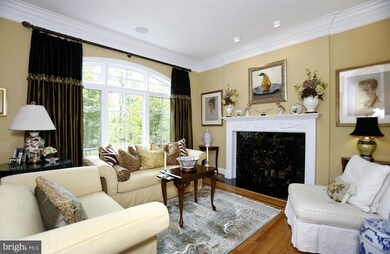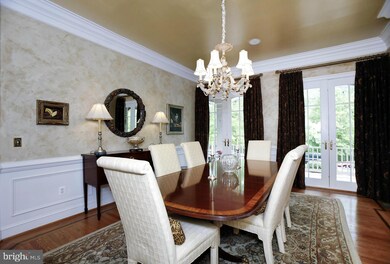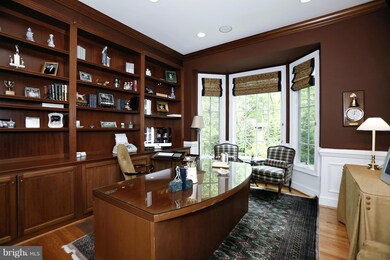
894 Helga Place McLean, VA 22102
Estimated Value: $2,587,915 - $3,230,000
Highlights
- Second Kitchen
- Eat-In Gourmet Kitchen
- Open Floorplan
- Churchill Road Elementary School Rated A
- 0.72 Acre Lot
- Dual Staircase
About This Home
As of July 2014JUST LISTED! This elegant stone & brick home features gorgeous hdwds, formal LR & DR, family rm w/ coffered ceiling, gourmet kitchen with breakfast room, study with built-ins, 5 BRs up including a stunning master suite,rec rm, media rm, billiards area, 2nd kit, exercise rm & Au-pair suite, fully fenced, back deck, LL patio, beautiful landscaping whole house gen, irrigation syst, & 3 car gar.
Last Agent to Sell the Property
Susan Koehler
Washington Fine Properties, LLC Listed on: 03/21/2014

Home Details
Home Type
- Single Family
Est. Annual Taxes
- $20,666
Year Built
- Built in 2001
Lot Details
- 0.72 Acre Lot
- Cul-De-Sac
- Property is Fully Fenced
- Landscaped
- No Through Street
- Sprinkler System
- Backs to Trees or Woods
- Property is in very good condition
- Property is zoned 301
HOA Fees
- $125 Monthly HOA Fees
Parking
- 3 Car Attached Garage
- Side Facing Garage
- Garage Door Opener
- Driveway
Home Design
- Colonial Architecture
- Brick Exterior Construction
- Wood Roof
- Stone Siding
Interior Spaces
- Property has 3 Levels
- Open Floorplan
- Dual Staircase
- Built-In Features
- Chair Railings
- Crown Molding
- Wainscoting
- Ceiling Fan
- 4 Fireplaces
- Fireplace With Glass Doors
- Screen For Fireplace
- Fireplace Mantel
- Window Treatments
- Entrance Foyer
- Family Room Off Kitchen
- Sitting Room
- Living Room
- Dining Room
- Den
- Library
- Game Room
- Storage Room
- Utility Room
- Home Gym
- Wood Flooring
- Home Security System
Kitchen
- Eat-In Gourmet Kitchen
- Second Kitchen
- Breakfast Room
- Butlers Pantry
- Built-In Oven
- Gas Oven or Range
- Stove
- Range Hood
- Microwave
- Ice Maker
- Dishwasher
- Kitchen Island
- Upgraded Countertops
- Instant Hot Water
Bedrooms and Bathrooms
- 6 Bedrooms
- En-Suite Primary Bedroom
- En-Suite Bathroom
- In-Law or Guest Suite
- 7 Bathrooms
Laundry
- Laundry Room
- Front Loading Dryer
- Front Loading Washer
Finished Basement
- Heated Basement
- Walk-Out Basement
- Rear Basement Entry
- Basement with some natural light
Outdoor Features
- Deck
- Patio
- Porch
Utilities
- Forced Air Heating and Cooling System
- Heat Pump System
- Vented Exhaust Fan
- 60 Gallon+ Natural Gas Water Heater
Listing and Financial Details
- Tax Lot 20
- Assessor Parcel Number 21-3-26- -20
Community Details
Overview
- Association fees include snow removal
- Beaufort Park Subdivision
Amenities
- Common Area
Recreation
- Tennis Courts
Ownership History
Purchase Details
Home Financials for this Owner
Home Financials are based on the most recent Mortgage that was taken out on this home.Purchase Details
Home Financials for this Owner
Home Financials are based on the most recent Mortgage that was taken out on this home.Purchase Details
Similar Homes in McLean, VA
Home Values in the Area
Average Home Value in this Area
Purchase History
| Date | Buyer | Sale Price | Title Company |
|---|---|---|---|
| Sethi Gurpreet S | $1,940,000 | -- | |
| Sinclair Howard | $2,000,000 | -- | |
| Community Renah Blair Rietzke Family | -- | -- |
Mortgage History
| Date | Status | Borrower | Loan Amount |
|---|---|---|---|
| Open | Sethi Gurpreet Singh | $447,300 | |
| Closed | Sethi Gurpreet Singh | $599,000 | |
| Open | Sethi Gurpreet S | $1,100,000 | |
| Previous Owner | Sinclair Howard | $1,000,000 |
Property History
| Date | Event | Price | Change | Sq Ft Price |
|---|---|---|---|---|
| 07/31/2014 07/31/14 | Sold | $1,940,000 | -13.8% | $291 / Sq Ft |
| 06/17/2014 06/17/14 | Pending | -- | -- | -- |
| 03/21/2014 03/21/14 | For Sale | $2,250,000 | -- | $337 / Sq Ft |
Tax History Compared to Growth
Tax History
| Year | Tax Paid | Tax Assessment Tax Assessment Total Assessment is a certain percentage of the fair market value that is determined by local assessors to be the total taxable value of land and additions on the property. | Land | Improvement |
|---|---|---|---|---|
| 2024 | $26,437 | $2,237,560 | $812,000 | $1,425,560 |
| 2023 | $25,766 | $2,237,560 | $812,000 | $1,425,560 |
| 2022 | $25,073 | $2,149,450 | $738,000 | $1,411,450 |
| 2021 | $21,145 | $1,767,200 | $647,000 | $1,120,200 |
| 2020 | $22,497 | $1,864,610 | $647,000 | $1,217,610 |
| 2019 | $23,602 | $1,956,260 | $647,000 | $1,309,260 |
| 2018 | $22,497 | $1,956,260 | $647,000 | $1,309,260 |
| 2017 | $23,162 | $1,956,260 | $647,000 | $1,309,260 |
| 2016 | $23,113 | $1,956,260 | $647,000 | $1,309,260 |
| 2015 | $21,918 | $1,924,310 | $628,000 | $1,296,310 |
| 2014 | $22,651 | $1,993,020 | $628,000 | $1,365,020 |
Agents Affiliated with this Home
-

Seller's Agent in 2014
Susan Koehler
Washington Fine Properties
(703) 676-3005
-
Joe O'Hara

Seller Co-Listing Agent in 2014
Joe O'Hara
McEnearney Associates
(703) 350-1234
5 in this area
93 Total Sales
-
Pamela Hazen

Buyer's Agent in 2014
Pamela Hazen
TTR Sotheby's International Realty
(703) 587-7300
3 in this area
25 Total Sales
Map
Source: Bright MLS
MLS Number: 1002894244
APN: 0213-26-0020
- 7315 Georgetown Pike
- 938 Dead Run Dr
- 935 Dead Run Dr
- 7419 Georgetown Ct
- 7400 Churchill Rd
- 1052 Balls Hill Rd
- 1100 Balls Hill Rd
- 7407 Churchill Rd
- 932 Woburn Ct
- 7332 Old Dominion Dr
- 7621 Burford Dr
- 7004 River Oaks Dr
- 918 Centrillion Dr
- 6952 Duncraig Ct
- 7707 Carlton Place
- 912 Centrillion Dr
- 919 Dominion Reserve Dr
- 725 Lawton St
- 7003 Churchill Rd
- 7805 Grovemont Dr
- 894 Helga Place
- 898 Helga Place
- 896 Helga Place
- 900 Helga Place
- 895 Virginia 193
- 891 Virginia 193
- 893 Virginia 193
- 7302 Peter Place
- 7304 Peter Place
- 7321 Georgetown Pike
- 902 Helga Place
- 7303 Peter Place
- 898 Linganore Dr
- 7303 Linganore Ct
- 904 Helga Place
- 7325 Georgetown Pike
- 899 Linganore Dr
- 917 Saigon Rd
- 7305 Peter Place
- 7305 Linganore Ct
