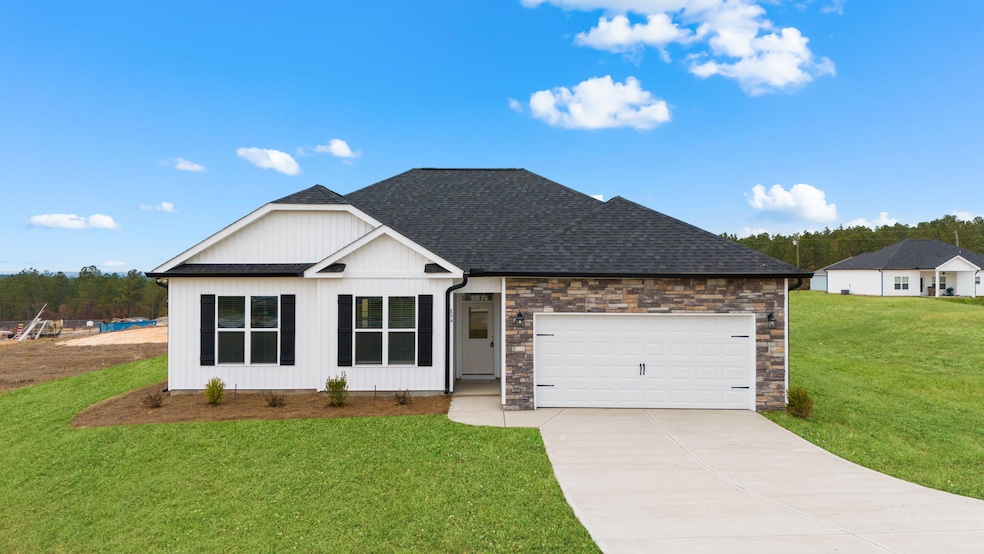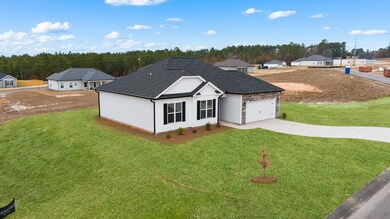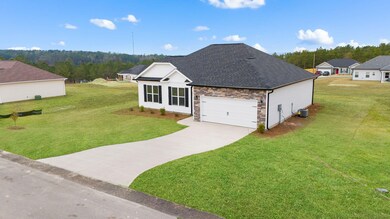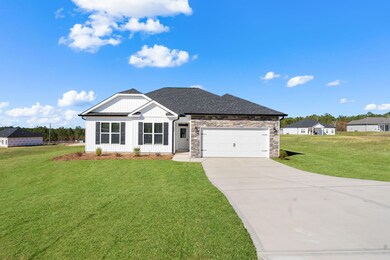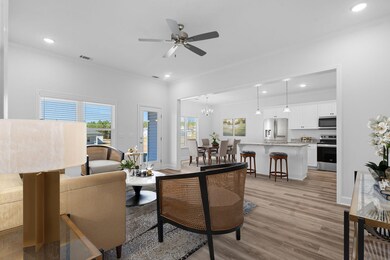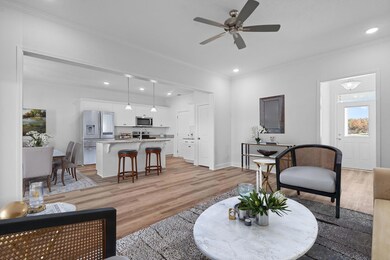
894 Inlet Surf Way Warrenville, SC 29851
Highlights
- New Construction
- Breakfast Room
- Cooling Available
- Ranch Style House
- Eat-In Kitchen
- Patio
About This Home
As of February 2025#AvaGrace Welcome to your dream home! This new construction 3 bed 2 bath beauty boasts 1394 square feet of spacious living with 9/10 ft combo ceilings and luxury plan wood look vinyl flooring throughout. The kitchen is a chef's delight with a large island, granite counter tops and stainless-steel appliances. The master suite features tray ceilings, a walk-in closet and a spa-like bathroom with dual vanity sinks and a tiled shower. Enjoy the serene views while walking to the lake in the subdivision. Don't miss this opportunity to own this stunning home in a desirable location!
Last Agent to Sell the Property
Vander Morgan Realty License #285108 Listed on: 08/28/2024

Home Details
Home Type
- Single Family
Year Built
- Built in 2024 | New Construction
HOA Fees
- $29 Monthly HOA Fees
Parking
- 2 Car Garage
- Driveway
Home Design
- Ranch Style House
- Slab Foundation
- Composition Roof
- Vinyl Siding
- Stone
Interior Spaces
- 1,394 Sq Ft Home
- Ceiling Fan
- Breakfast Room
- Pull Down Stairs to Attic
Kitchen
- Eat-In Kitchen
- Range
- Microwave
- Dishwasher
- Kitchen Island
- Disposal
Flooring
- Carpet
- Vinyl
Bedrooms and Bathrooms
- 3 Bedrooms
- 2 Full Bathrooms
Utilities
- Cooling Available
- Heating Available
- Septic Tank
Additional Features
- Patio
- 0.5 Acre Lot
Community Details
- Everly Woods Subdivision
Listing and Financial Details
- Seller Concessions Not Offered
Similar Homes in Warrenville, SC
Home Values in the Area
Average Home Value in this Area
Property History
| Date | Event | Price | Change | Sq Ft Price |
|---|---|---|---|---|
| 02/07/2025 02/07/25 | Sold | $263,225 | 0.0% | $189 / Sq Ft |
| 02/04/2025 02/04/25 | Pending | -- | -- | -- |
| 08/28/2024 08/28/24 | For Sale | $263,224 | -- | $189 / Sq Ft |
Tax History Compared to Growth
Agents Affiliated with this Home
-
Justin Bolin

Seller's Agent in 2025
Justin Bolin
Vander Morgan Realty
(706) 627-2726
741 Total Sales
-
Laura Boshell

Buyer's Agent in 2025
Laura Boshell
Keller Williams Realty Augusta Partners
(706) 288-8901
156 Total Sales
Map
Source: Aiken Association of REALTORS®
MLS Number: 213576
- 917 Inlet Surf Way
- 6054 Pelion Park
- 187 Royal Pine Dr
- 170 Demedicis Blvd
- 548 Hillman St
- 556 Hillman St
- 175 Sandlewood Way
- 3151 Tracker Ln
- 3204 Tracker Ln
- 3216 Tracker Ln
- 453 Pine St
- 3077 Dewey St
- 313 Finley St
- 465 Sarah St
- 540 Charles St
- 375 Pine St
- 373 Pine St
- 650 Pine St
- 213 Bay Meadows Dr
- 245 Bay Meadows Dr
