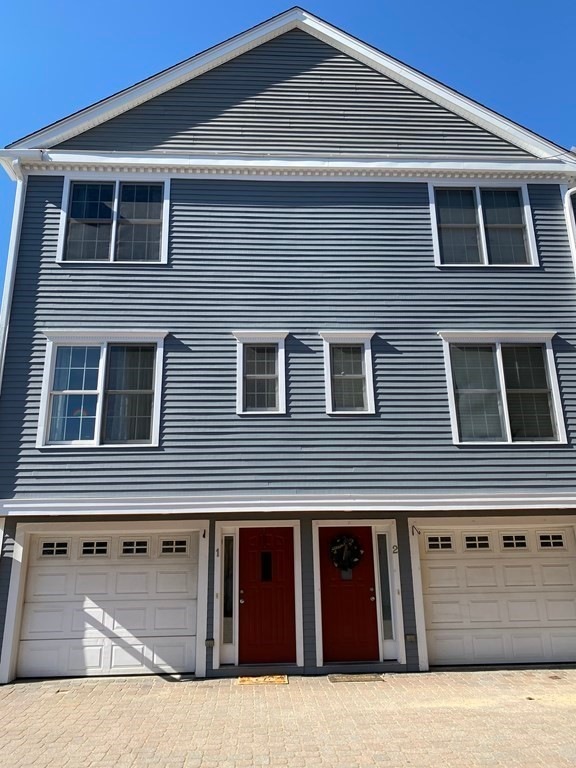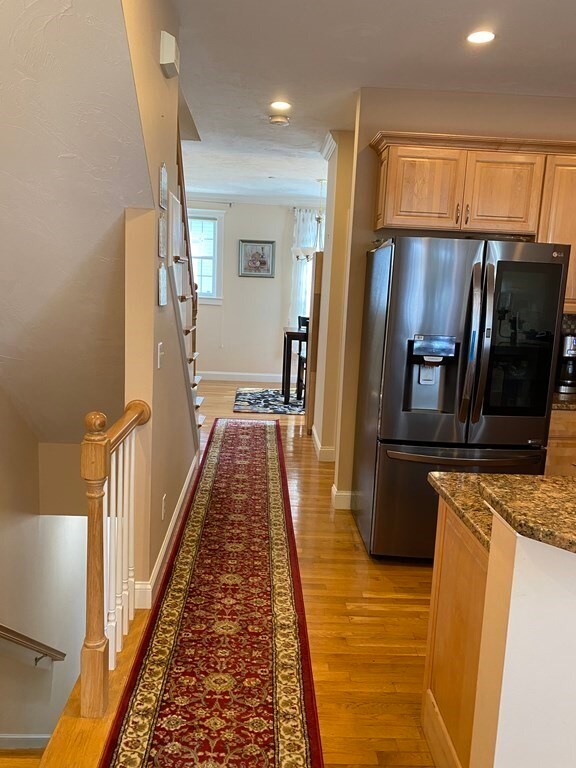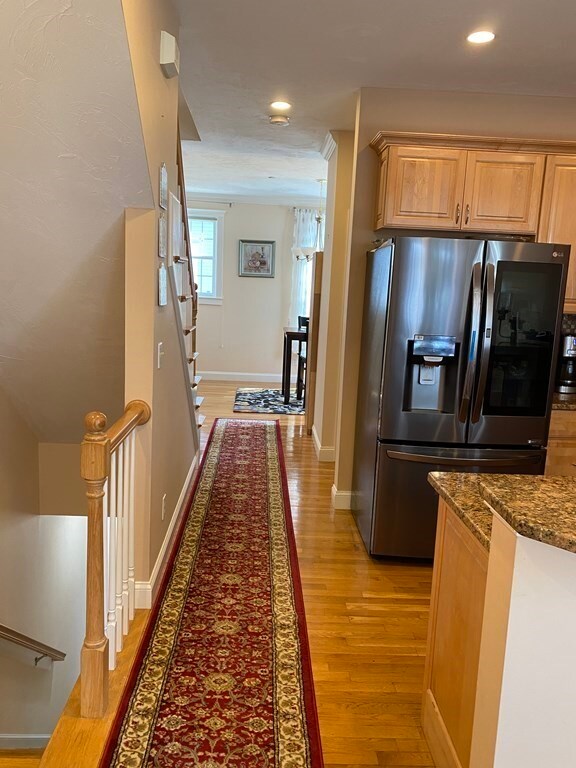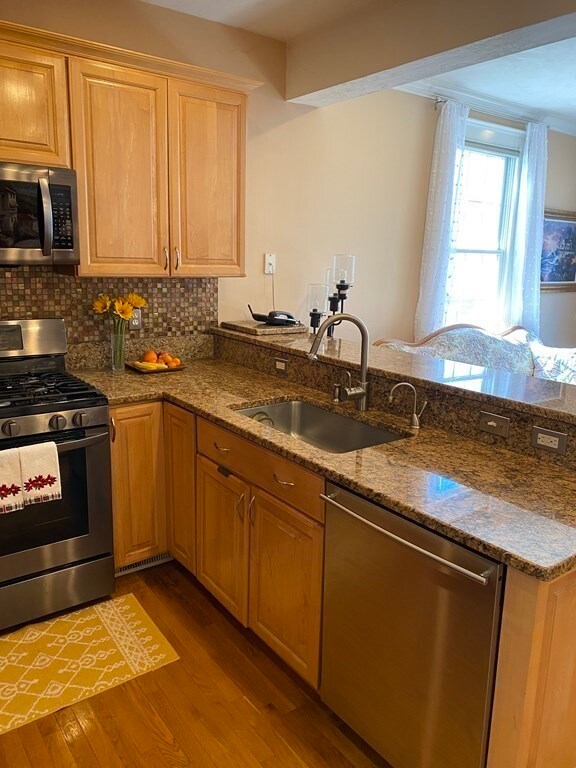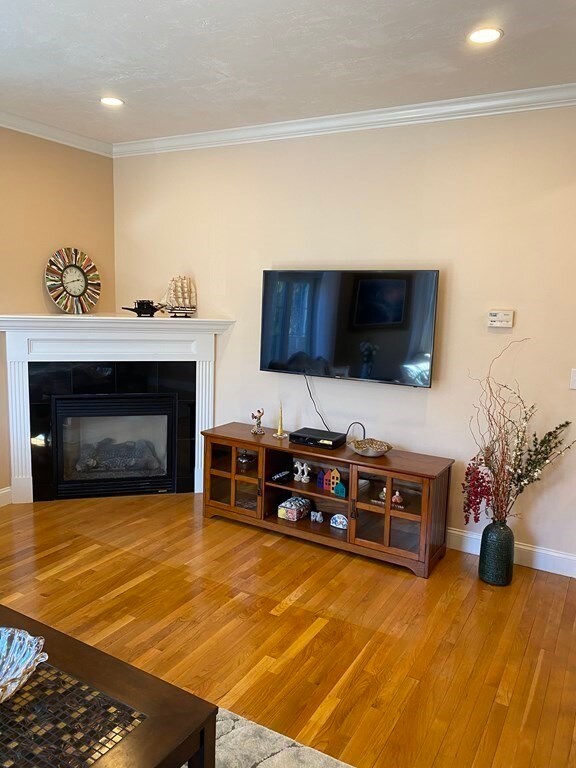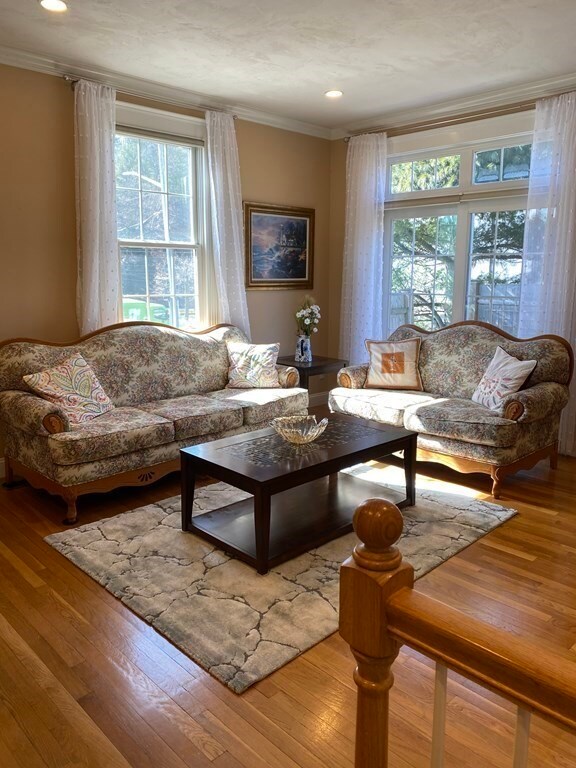
894 Main St Unit 1 Wakefield, MA 01880
Greenwood NeighborhoodAbout This Home
As of June 2021Townhouse well maintained just steps away from the Wakefield/Haverhill Commuter Line Train Station. This 3 bedroom, 2.5 bath end unit is fully upgraded. The home includes stainless steel appliances and dark granite countertops, with marble floors in the bathroom. There is crown molding and cathedral ceilings throughout the house. Open family room and kitchen with fireplace allow for great entertainment. A formal dining from right down the hall from kitchen. The master Suite includes his and hers oversized closets with master bath.The third level bedroom can be utilized as office space or additional living area that includes cathedral ceiling and a skylight. The garage has ample space for 2 cars in tandem and includes an assigned spot close to unit.
Last Agent to Sell the Property
Ralph Saraceni
Coldwell Banker Realty - Lexington License #449588840 Listed on: 04/20/2021

Townhouse Details
Home Type
- Townhome
Est. Annual Taxes
- $7,750
Year Built
- Built in 2002
Lot Details
- Year Round Access
Parking
- 1 Car Garage
Kitchen
- Range
- Dishwasher
- Disposal
Flooring
- Wood
- Marble
Laundry
- Dryer
- Washer
Schools
- Memorial High School
Utilities
- Central Air
- Hot Water Baseboard Heater
- Heating System Uses Gas
- Natural Gas Water Heater
- Cable TV Available
Listing and Financial Details
- Assessor Parcel Number M:000022 B:0158 P:00043A
Ownership History
Purchase Details
Home Financials for this Owner
Home Financials are based on the most recent Mortgage that was taken out on this home.Purchase Details
Home Financials for this Owner
Home Financials are based on the most recent Mortgage that was taken out on this home.Purchase Details
Home Financials for this Owner
Home Financials are based on the most recent Mortgage that was taken out on this home.Similar Homes in the area
Home Values in the Area
Average Home Value in this Area
Purchase History
| Date | Type | Sale Price | Title Company |
|---|---|---|---|
| Not Resolvable | $590,000 | None Available | |
| Not Resolvable | $450,000 | -- | |
| Deed | $345,000 | -- |
Mortgage History
| Date | Status | Loan Amount | Loan Type |
|---|---|---|---|
| Open | $531,000 | Purchase Money Mortgage | |
| Previous Owner | $407,000 | Stand Alone Refi Refinance Of Original Loan | |
| Previous Owner | $434,981 | FHA | |
| Previous Owner | $250,200 | No Value Available | |
| Previous Owner | $285,000 | Purchase Money Mortgage |
Property History
| Date | Event | Price | Change | Sq Ft Price |
|---|---|---|---|---|
| 08/15/2025 08/15/25 | Price Changed | $3,800 | -1.3% | -- |
| 07/27/2025 07/27/25 | For Rent | $3,850 | 0.0% | -- |
| 06/10/2021 06/10/21 | Sold | $590,000 | 0.0% | $325 / Sq Ft |
| 04/25/2021 04/25/21 | Pending | -- | -- | -- |
| 04/20/2021 04/20/21 | For Sale | $589,900 | +31.1% | $325 / Sq Ft |
| 08/05/2016 08/05/16 | Sold | $450,000 | +4.7% | $238 / Sq Ft |
| 05/24/2016 05/24/16 | Pending | -- | -- | -- |
| 05/14/2016 05/14/16 | For Sale | $429,900 | -- | $227 / Sq Ft |
Tax History Compared to Growth
Tax History
| Year | Tax Paid | Tax Assessment Tax Assessment Total Assessment is a certain percentage of the fair market value that is determined by local assessors to be the total taxable value of land and additions on the property. | Land | Improvement |
|---|---|---|---|---|
| 2025 | $7,750 | $682,800 | $0 | $682,800 |
| 2024 | $6,864 | $610,100 | $0 | $610,100 |
| 2023 | $6,871 | $585,800 | $0 | $585,800 |
| 2022 | $6,968 | $565,600 | $0 | $565,600 |
| 2021 | $6,699 | $526,200 | $0 | $526,200 |
| 2020 | $6,720 | $526,200 | $0 | $526,200 |
| 2019 | $6,275 | $489,100 | $0 | $489,100 |
| 2018 | $5,679 | $438,500 | $0 | $438,500 |
| 2017 | $5,005 | $384,100 | $0 | $384,100 |
| 2016 | $4,945 | $366,600 | $0 | $366,600 |
| 2015 | $4,752 | $352,500 | $0 | $352,500 |
| 2014 | $4,395 | $343,900 | $0 | $343,900 |
Agents Affiliated with this Home
-
Sherwood & Company Team

Seller's Agent in 2025
Sherwood & Company Team
Compass
(617) 833-0036
48 Total Sales
-
Enrique Benitez

Seller Co-Listing Agent in 2025
Enrique Benitez
Compass
(857) 423-2954
3 Total Sales
-
R
Seller's Agent in 2021
Ralph Saraceni
Coldwell Banker Realty - Lexington
-
Blake Sherwood

Buyer's Agent in 2021
Blake Sherwood
Compass
(617) 833-0036
1 in this area
110 Total Sales
-
D
Seller's Agent in 2016
Dan Shibilia
Shibilia Realty Group
Map
Source: MLS Property Information Network (MLS PIN)
MLS Number: 72817356
APN: WAKE-000022-000158-000043A
- 2 Gates Ln Unit A
- 26 Atwood Ave Unit A
- 3 Hickory Hill Rd Unit A
- 3 Hickory Hill Rd Unit B
- 3 Hickory Hill Rd Unit C
- 22 Gates Ln Unit A
- 997 Main St Unit 1
- 39 Pine St
- 4 Meriam St
- 29 Gregory Rd
- 6 Lovis Ave
- 108 Greenwood St
- 15 Howard St
- 12 Cricklewood Dr
- 19 Longbow Rd
- 61 Nahant St
- 16 Woodland Rd
- 19 Melba Ln
- 73 Shore Rd
- 65 Old Nahant Rd
