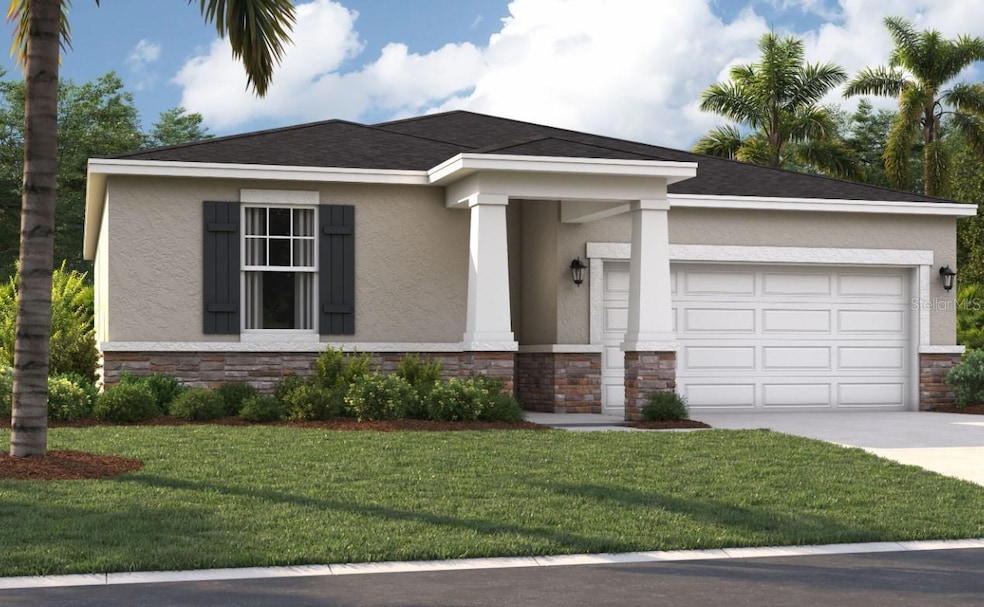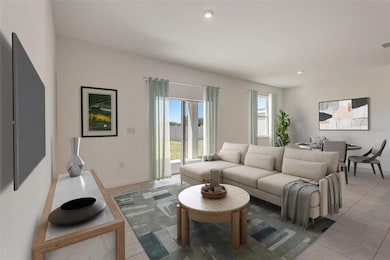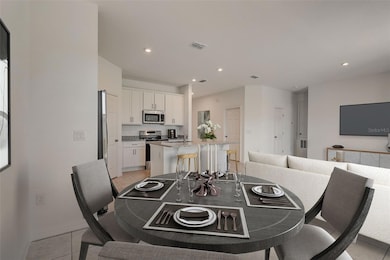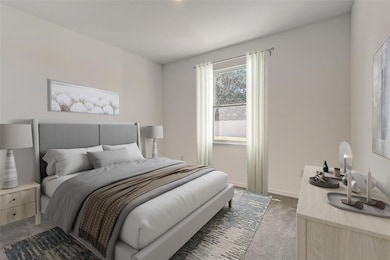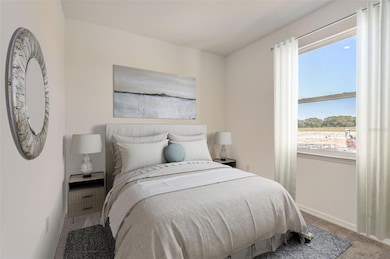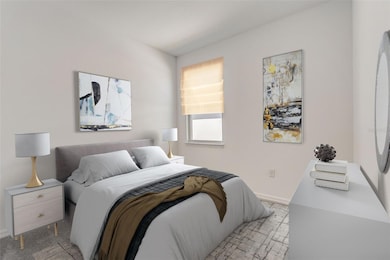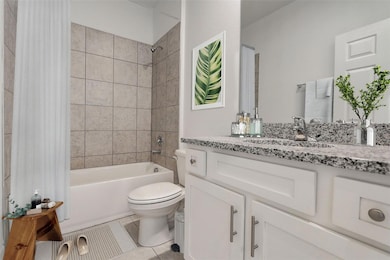
894 Pebble Crest Ln Eagle Lake, FL 33839
Estimated payment $1,713/month
Highlights
- Under Construction
- Open Floorplan
- Great Room
- Frank E. Brigham Academy Rated 9+
- Traditional Architecture
- Covered patio or porch
About This Home
One or more photo(s) has been virtually staged. Under Construction. Stanley Martin offers these great-value homes in the Village at Windsor Reserve community in Eagle Lake, Florida, providing affordable living in an unbeatable location. Picture yourself just minutes from picturesque McLeod Lake and Eagle Lake, with the vibrant attractions of downtown Winter Haven just 4 miles away. Family fun awaits at Legoland, just 15 minutes away, and Orlando's famous attractions are less than an hour's drive away. Enjoy outdoor adventures like boating, kayaking, and fishing on the Chain of Lakes, or relax in nearby parks and nature preserves. Discover the Quest single-family home, a charming and efficient design perfect for all buyers. The open floor plan seamlessly integrates the kitchen, dining room, and family room, creating an ideal space for family nights or entertaining guests. Step through the sliding glass doors from the family room to the backyard, perfect for barbecues and outdoor gatherings. The private master suite, located behind the family room, features a large window that fills the space with natural light. Its ensuite bathroom includes a walk-in shower, dual sinks, and a spacious walk-in closet. Down the hall, two additional bedrooms with generous closets share a full bathroom, accessible to guests while maintaining the privacy of the bedrooms. Your dream home awaits at an affordable price.
Listing Agent
SM FLORIDA BROKERAGE LLC Brokerage Phone: 321-277-7042 License #3089732 Listed on: 05/05/2025
Home Details
Home Type
- Single Family
Est. Annual Taxes
- $3,437
Year Built
- Built in 2025 | Under Construction
Lot Details
- 7,066 Sq Ft Lot
- Lot Dimensions are 60x120
- South Facing Home
- Irrigation Equipment
- Cleared Lot
- Landscaped with Trees
HOA Fees
- $44 Monthly HOA Fees
Parking
- 2 Car Attached Garage
- Driveway
Home Design
- Home is estimated to be completed on 8/8/25
- Traditional Architecture
- Slab Foundation
- Shingle Roof
- Block Exterior
- Stone Siding
- Stucco
Interior Spaces
- 1,350 Sq Ft Home
- 1-Story Property
- Open Floorplan
- Double Pane Windows
- ENERGY STAR Qualified Windows
- Blinds
- Sliding Doors
- Entrance Foyer
- Great Room
- Family Room Off Kitchen
- Combination Dining and Living Room
- Inside Utility
- Fire and Smoke Detector
Kitchen
- Eat-In Kitchen
- Range
- Microwave
- Dishwasher
- Disposal
Flooring
- Carpet
- Ceramic Tile
Bedrooms and Bathrooms
- 3 Bedrooms
- Walk-In Closet
- 2 Full Bathrooms
- Single Vanity
- Bathtub with Shower
- Shower Only
Laundry
- Laundry Room
- Washer and Electric Dryer Hookup
Outdoor Features
- Covered patio or porch
- Exterior Lighting
Schools
- Eagle Lake Elementary School
- Westwood Middle School
- Lake Region High School
Utilities
- Central Heating and Cooling System
- Thermostat
- Underground Utilities
- Phone Available
- Cable TV Available
Community Details
- Association fees include ground maintenance
- Prime Community Management, Llc Association, Phone Number (863) 293-7400
- Built by Stanley Martin Homes
- Village At Windsor Reserve Subdivision, Quest C Floorplan
- The community has rules related to deed restrictions
Listing and Financial Details
- Home warranty included in the sale of the property
- Visit Down Payment Resource Website
- Legal Lot and Block 193 / 01
- Assessor Parcel Number 25-29-13-359370-001930
Map
Home Values in the Area
Average Home Value in this Area
Tax History
| Year | Tax Paid | Tax Assessment Tax Assessment Total Assessment is a certain percentage of the fair market value that is determined by local assessors to be the total taxable value of land and additions on the property. | Land | Improvement |
|---|---|---|---|---|
| 2023 | -- | -- | -- | -- |
Property History
| Date | Event | Price | Change | Sq Ft Price |
|---|---|---|---|---|
| 07/19/2025 07/19/25 | Pending | -- | -- | -- |
| 06/20/2025 06/20/25 | Price Changed | $249,990 | -8.8% | $185 / Sq Ft |
| 05/30/2025 05/30/25 | Price Changed | $273,990 | -0.4% | $203 / Sq Ft |
| 05/05/2025 05/05/25 | For Sale | $274,990 | -- | $204 / Sq Ft |
Similar Homes in the area
Source: Stellar MLS
MLS Number: O6305709
APN: 25-29-13-359370-001930
- 921 Pearlwood Loop
- 928 Pearlwood Loop
- 924 Pearlwood Loop
- 866 Pebble Crest Ln
- 908 Pearlwood Loop
- 890 Pebble Crest Ln
- 886 Pebble Crest Ln
- 870 Pebble Crest Ln
- 932 Pearlwood Loop
- 940 Pearlwood Loop
- 898 Pebble Crest Ln
- 878 Pebble Crest Ln
- 4840 Transport Rd
- 702 Country Walk Cove
- 5101 Transport Rd
- 272 Pershing St
- 542 Patton Loop
- 280 Pershing St
- 550 Patton Loop
- 4590 San Heath Rd
