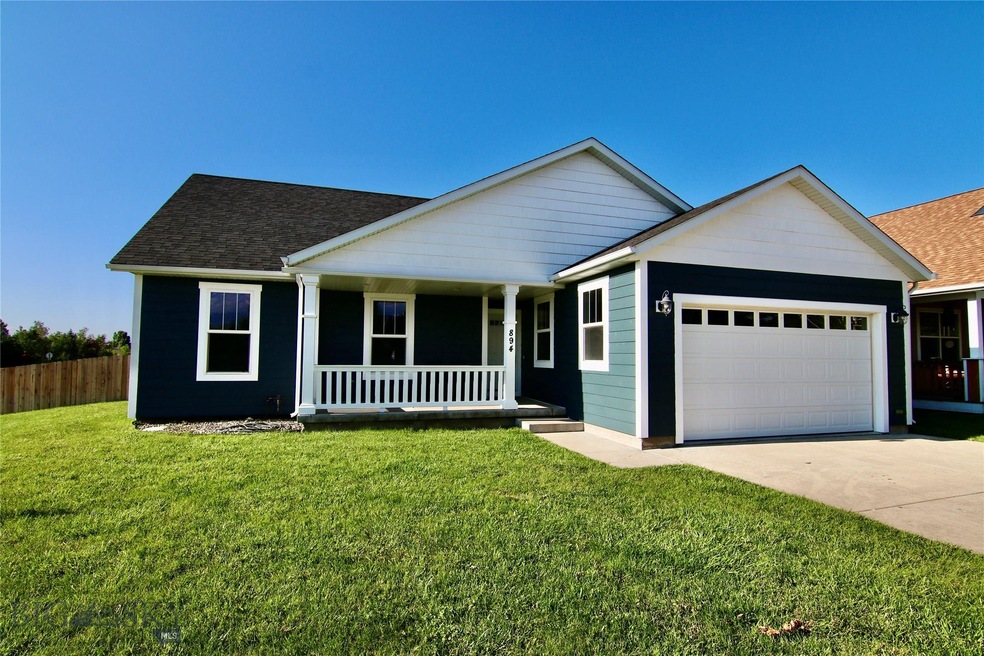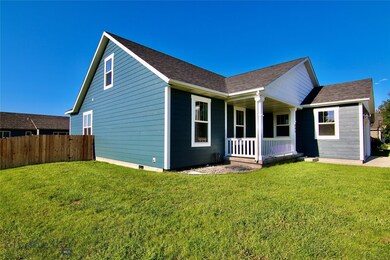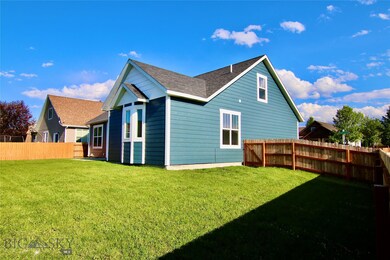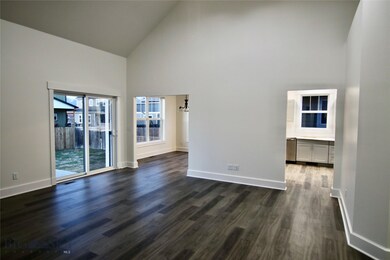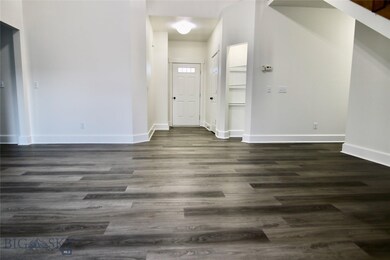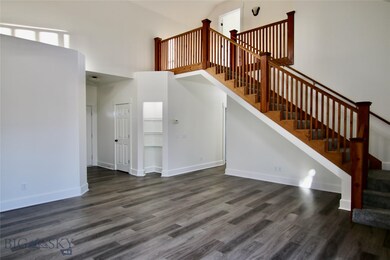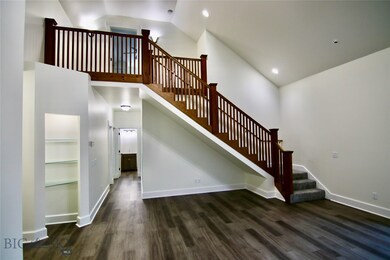
894 Rogers Way Bozeman, MT 59718
Highlights
- View of Trees or Woods
- Vaulted Ceiling
- Wood Flooring
- Emily Dickinson School Rated A
- Traditional Architecture
- Lawn
About This Home
As of July 2020Come see this recently renovated four bedroom home, comprised of 2,468 sq.ft. of living space. It is conveniently located in central Bozeman, close to shopping, restaurants, & just one block away from Emily Dickinson School. This home is predominantly main level living, aside from the bonus / fourth bedroom which is the one and only room on the second level. The kitchen has new cabinetry, complemented by beautiful quartz countertops. Brand new stainless steel appliances, and the property also comes with a washer and dryer. The interior of the home has just been painted, from top to bottom, inside and out. The majority of the home consists of vinyl plank flooring, coupled with brand new carpet in the bedrooms and closets. The exterior of the home is fully landscaped, has underground sprinklers, and a brand new fence that was just installed to provide security, privacy, and peace of mind with children or pets. This home is turn-key, and ready for your family to call it home. Call today!
Last Agent to Sell the Property
KJ Real Estate License #BRO-71994 Listed on: 04/29/2020
Home Details
Home Type
- Single Family
Est. Annual Taxes
- $3,334
Year Built
- Built in 2003
Lot Details
- 7,406 Sq Ft Lot
- Partially Fenced Property
- Landscaped
- Sprinkler System
- Lawn
- Zoning described as R3 - Residential Medium Density
Parking
- 2 Car Attached Garage
- Garage Door Opener
Home Design
- Traditional Architecture
- Shingle Roof
- Asphalt Roof
- Hardboard
Interior Spaces
- 2,468 Sq Ft Home
- 2-Story Property
- Vaulted Ceiling
- Ceiling Fan
- Views of Woods
- Dryer
Kitchen
- Cooktop
- Microwave
- Dishwasher
- Disposal
Flooring
- Wood
- Partially Carpeted
- Vinyl
Bedrooms and Bathrooms
- 4 Bedrooms
- Walk-In Closet
- 2 Full Bathrooms
Additional Features
- Covered patio or porch
- Forced Air Heating System
Community Details
- No Home Owners Association
- Annie Subdivision
Listing and Financial Details
- Assessor Parcel Number RGG46905
Ownership History
Purchase Details
Purchase Details
Purchase Details
Home Financials for this Owner
Home Financials are based on the most recent Mortgage that was taken out on this home.Similar Homes in Bozeman, MT
Home Values in the Area
Average Home Value in this Area
Purchase History
| Date | Type | Sale Price | Title Company |
|---|---|---|---|
| Quit Claim Deed | -- | None Listed On Document | |
| Quit Claim Deed | -- | None Available | |
| Joint Tenancy Deed | -- | American Land Title Company |
Mortgage History
| Date | Status | Loan Amount | Loan Type |
|---|---|---|---|
| Previous Owner | $100,000 | Credit Line Revolving | |
| Previous Owner | $160,000 | Purchase Money Mortgage |
Property History
| Date | Event | Price | Change | Sq Ft Price |
|---|---|---|---|---|
| 07/07/2025 07/07/25 | For Sale | $749,900 | +52.3% | $360 / Sq Ft |
| 07/30/2020 07/30/20 | Sold | -- | -- | -- |
| 06/30/2020 06/30/20 | Pending | -- | -- | -- |
| 04/29/2020 04/29/20 | For Sale | $492,500 | +12.4% | $200 / Sq Ft |
| 02/20/2020 02/20/20 | Sold | -- | -- | -- |
| 01/21/2020 01/21/20 | Pending | -- | -- | -- |
| 11/18/2019 11/18/19 | For Sale | $438,000 | -- | $177 / Sq Ft |
Tax History Compared to Growth
Tax History
| Year | Tax Paid | Tax Assessment Tax Assessment Total Assessment is a certain percentage of the fair market value that is determined by local assessors to be the total taxable value of land and additions on the property. | Land | Improvement |
|---|---|---|---|---|
| 2024 | $4,483 | $673,500 | $0 | $0 |
| 2023 | $4,337 | $673,500 | $0 | $0 |
| 2022 | $3,359 | $438,000 | $0 | $0 |
| 2021 | $3,706 | $438,000 | $0 | $0 |
| 2020 | $3,141 | $367,600 | $0 | $0 |
| 2019 | $3,334 | $381,400 | $0 | $0 |
| 2018 | $3,151 | $334,100 | $0 | $0 |
| 2017 | $2,946 | $334,100 | $0 | $0 |
| 2016 | $2,572 | $272,500 | $0 | $0 |
| 2015 | $2,575 | $272,500 | $0 | $0 |
| 2014 | $2,730 | $170,024 | $0 | $0 |
Agents Affiliated with this Home
-
Keegan Latta

Seller's Agent in 2025
Keegan Latta
Bozeman Real Estate Group
(406) 587-1717
56 Total Sales
-
Kevin Jovanovich

Seller's Agent in 2020
Kevin Jovanovich
KJ Real Estate
(406) 600-2220
31 Total Sales
-
Jamie Chu

Seller's Agent in 2020
Jamie Chu
Berkshire Hathaway - Bozeman
(406) 451-5247
80 Total Sales
Map
Source: Big Sky Country MLS
MLS Number: 344948
APN: 06-0798-02-4-23-23-0000
- 2475 Rose St
- 2603 Snapdragon St
- 740 Rogers Way Unit B
- 740 Rogers Way Unit A
- 903 N Aster Ave
- 911 N Aster Ave
- 515 N 23rd Ave
- 717 N Aster Ave
- 1120 Brentwood Ave
- 1205 Brentwood Ave
- 510 N 23rd Ave
- 2115 Durston Rd Unit 14
- 1121 Buckrake Ave
- 2400 Durston Rd Unit 17
- 2400 Durston Rd Unit 68
- 1281 Stoneridge Dr Unit A,B,C,D
- 1281 Stoneridge Dr Unit A
- 409 N 22nd Ave
- TBD N 19th Ave
- 2801 W Villard St
