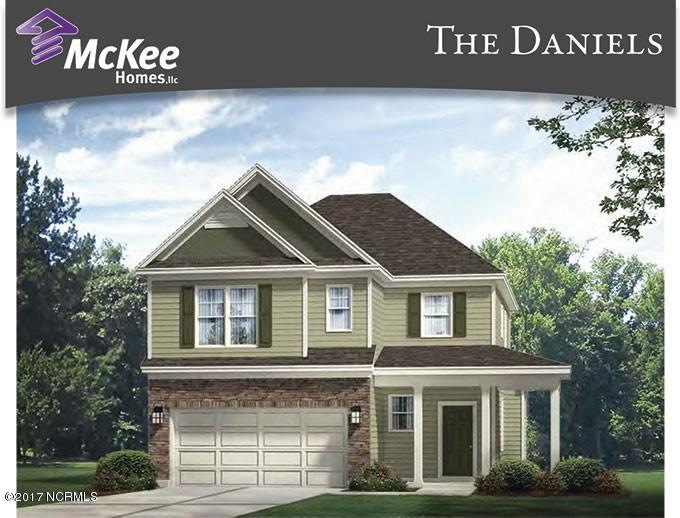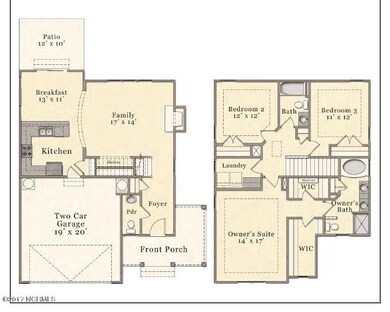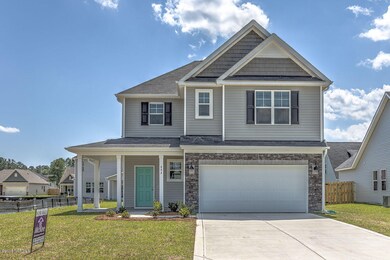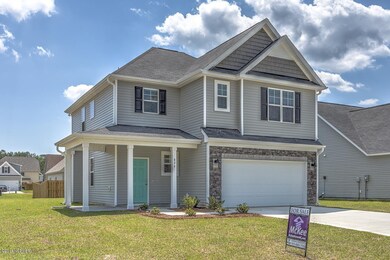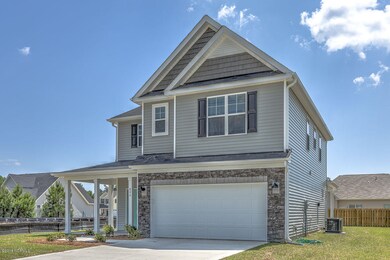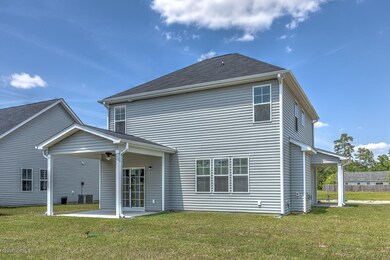
894 Rolling Pines Loop Rd NE Leland, NC 28451
Highlights
- Solid Surface Countertops
- Covered patio or porch
- Tray Ceiling
- Community Pool
- Thermal Windows
- Resident Manager or Management On Site
About This Home
As of July 2020McKee Homes presents the Daniels with a charming front porch and open floor plan. The spacious family room flows seamlessly into the kitchen and breakfast nook, which also offers easy access to the backyard. Upstairs you'll find three bedrooms, including a large master suite with his and hers walk-in closets; the master bath features a garden tub and separate shower, as well as a double vanity and plenty of storage. A second full bathroom is shared by the two guest bedrooms.
Last Agent to Sell the Property
Coldwell Banker Sea Coast Advantage Listed on: 09/29/2017

Home Details
Home Type
- Single Family
Est. Annual Taxes
- $2,441
Year Built
- Built in 2017
Lot Details
- 7,405 Sq Ft Lot
- Lot Dimensions are 65x112
- Property fronts a private road
- Property is zoned R60
HOA Fees
- $44 Monthly HOA Fees
Home Design
- Slab Foundation
- Wood Frame Construction
- Shingle Roof
- Stone Siding
- Vinyl Siding
- Stick Built Home
Interior Spaces
- 1,792 Sq Ft Home
- 2-Story Property
- Tray Ceiling
- Ceiling height of 9 feet or more
- Ceiling Fan
- Gas Log Fireplace
- Thermal Windows
- Blinds
- Entrance Foyer
- Combination Dining and Living Room
Kitchen
- Stove
- Built-In Microwave
- Dishwasher
- Solid Surface Countertops
- Disposal
Bedrooms and Bathrooms
- 3 Bedrooms
- Walk-in Shower
Home Security
- Home Security System
- Fire and Smoke Detector
Parking
- 2 Car Attached Garage
- Driveway
Utilities
- Central Air
- Heat Pump System
Additional Features
- Energy-Efficient Doors
- Covered patio or porch
Listing and Financial Details
- Tax Lot 167
- Assessor Parcel Number 036mb001
Community Details
Overview
- Lanvale Forest Subdivision
- Maintained Community
Recreation
- Community Pool
Security
- Resident Manager or Management On Site
Ownership History
Purchase Details
Home Financials for this Owner
Home Financials are based on the most recent Mortgage that was taken out on this home.Purchase Details
Home Financials for this Owner
Home Financials are based on the most recent Mortgage that was taken out on this home.Similar Homes in Leland, NC
Home Values in the Area
Average Home Value in this Area
Purchase History
| Date | Type | Sale Price | Title Company |
|---|---|---|---|
| Warranty Deed | $250,000 | None Available | |
| Warranty Deed | $229,000 | None Available |
Mortgage History
| Date | Status | Loan Amount | Loan Type |
|---|---|---|---|
| Open | $247,941 | FHA | |
| Previous Owner | $15,000 | Construction |
Property History
| Date | Event | Price | Change | Sq Ft Price |
|---|---|---|---|---|
| 07/23/2020 07/23/20 | Sold | $249,900 | -3.8% | $135 / Sq Ft |
| 05/20/2020 05/20/20 | Pending | -- | -- | -- |
| 03/01/2020 03/01/20 | For Sale | $259,900 | +10.6% | $140 / Sq Ft |
| 08/21/2018 08/21/18 | Sold | $235,000 | +9.3% | $131 / Sq Ft |
| 07/19/2018 07/19/18 | Pending | -- | -- | -- |
| 09/29/2017 09/29/17 | For Sale | $214,999 | -- | $120 / Sq Ft |
Tax History Compared to Growth
Tax History
| Year | Tax Paid | Tax Assessment Tax Assessment Total Assessment is a certain percentage of the fair market value that is determined by local assessors to be the total taxable value of land and additions on the property. | Land | Improvement |
|---|---|---|---|---|
| 2024 | $2,441 | $366,160 | $60,000 | $306,160 |
| 2023 | $1,733 | $366,160 | $60,000 | $306,160 |
| 2022 | $1,733 | $213,310 | $30,000 | $183,310 |
| 2021 | $1,733 | $213,310 | $30,000 | $183,310 |
| 2020 | $1,185 | $213,310 | $30,000 | $183,310 |
| 2019 | $1,185 | $33,420 | $30,000 | $3,420 |
| 2018 | $110 | $20,000 | $20,000 | $0 |
| 2017 | $110 | $20,000 | $20,000 | $0 |
| 2016 | $107 | $20,000 | $20,000 | $0 |
| 2015 | $107 | $20,000 | $20,000 | $0 |
| 2014 | $165 | $35,000 | $35,000 | $0 |
Agents Affiliated with this Home
-
Paul Snider

Seller's Agent in 2020
Paul Snider
Premier Realty Group
(910) 685-3648
14 in this area
119 Total Sales
-
McKee Homes Team
M
Seller's Agent in 2018
McKee Homes Team
Coldwell Banker Sea Coast Advantage
(910) 799-3435
102 in this area
326 Total Sales
Map
Source: Hive MLS
MLS Number: 100084106
APN: 036MB001
- 849 Rolling Pines Loop Rd NE
- 8534 Glasgow St NE
- 1112 Sunburst Way NE
- 637 Lanvale Hills Cir NE
- 8525 Primm Forest Dr NE
- 8603 Lanvale Forest Dr NE
- 8604 Orchard Loop Rd NE
- 1149 Greensview Cir
- 1285 Greensview Cir
- 604 Lanvale Hills Cir NE
- 1271 Greensview Cir
- 1269 Greensview Cir
- 1335 Arbor Ridge Way
- 1132 Willow Pond Ln
- 1124 Willow Pond Ln
- 112 Woodford Rd NE
- 1219 Lanvale Rd NE
- 2437 Tara Forest Dr
- 8889 King Rd NE
- 1220 Slater Way
