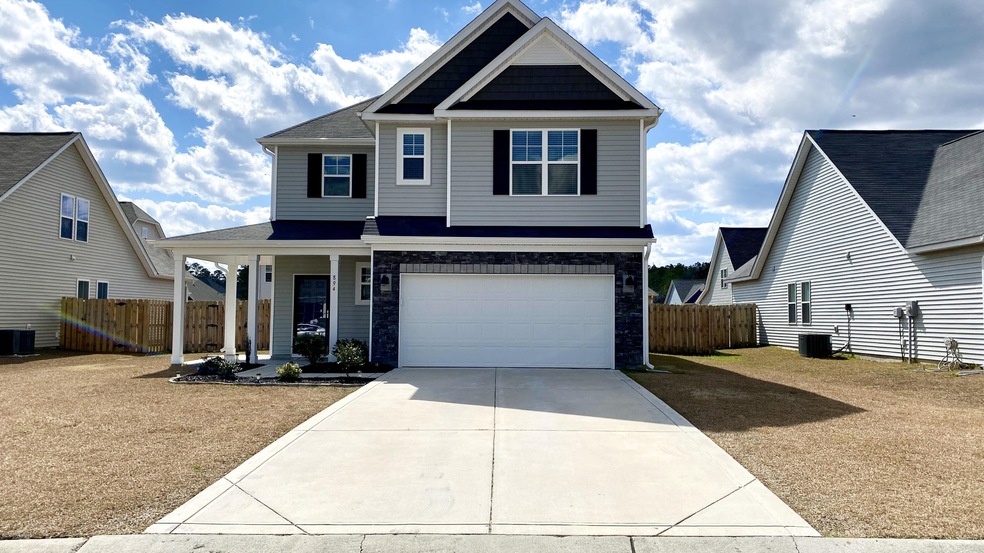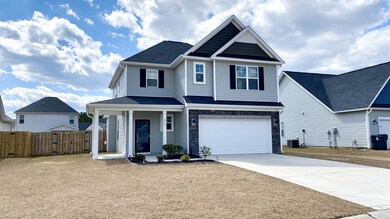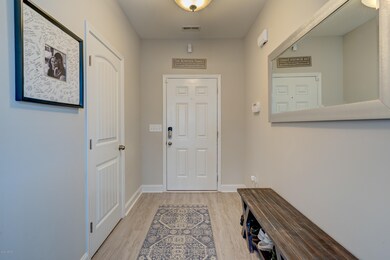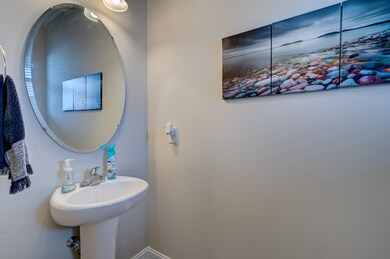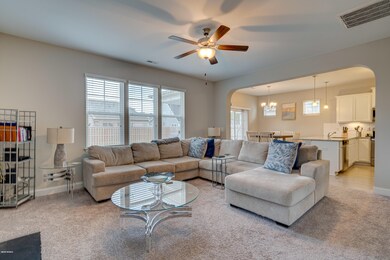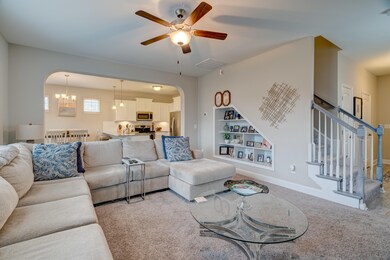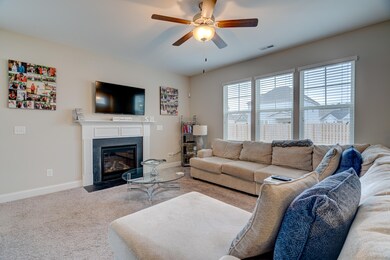
894 Rolling Pines Loop Rd NE Leland, NC 28451
Highlights
- Main Floor Primary Bedroom
- Covered patio or porch
- Thermal Windows
- Community Pool
- Fenced Yard
- Tray Ceiling
About This Home
As of July 2020Like new 3 bedroom 2 and a half bath home nestled in the quiet community of Lanvale Forest. Conveniently located to the new 140 bypass and just a short drive to downtown Wilmington and local beaches. Upon arrival you will be greeted by a newly landscaped yard and charming front porch. This Daniels floor plan built by McKee homes offers an open and spacious kitchen, dinning & living area. The kitchen offers light colored cabinets, subway tile back splash and granite counter tops. Thoughtful consideration was given to the layout of this home making it great for entertaining, ease of access to the covered patio and fenced in backyard. All bedrooms are upstairs with tray ceilings and includes a master suite with his & her walk in closets. The master bathroom includes a high vanity with double sinks, a soaking tub and a separate walk in shower. This home is equipped with the innovative Home Team Pest Defense System. Don't wait and miss out on this lovely home. Call today to schedule your individual showing.
Last Agent to Sell the Property
Premier Realty Group License #268474 Listed on: 03/01/2020
Home Details
Home Type
- Single Family
Est. Annual Taxes
- $1,185
Year Built
- Built in 2017
Lot Details
- 7,405 Sq Ft Lot
- Lot Dimensions are 114 x 67 x 114 x 65
- Property fronts a private road
- Fenced Yard
- Wood Fence
- Property is zoned CO-R-6000
HOA Fees
- $44 Monthly HOA Fees
Home Design
- Slab Foundation
- Wood Frame Construction
- Shingle Roof
- Stone Siding
- Vinyl Siding
- Stick Built Home
Interior Spaces
- 1,853 Sq Ft Home
- 2-Story Property
- Tray Ceiling
- Ceiling Fan
- Gas Log Fireplace
- Thermal Windows
- Blinds
- Entrance Foyer
- Combination Dining and Living Room
- Laundry Room
Kitchen
- Stove
- Built-In Microwave
- Dishwasher
Flooring
- Carpet
- Luxury Vinyl Plank Tile
Bedrooms and Bathrooms
- 3 Bedrooms
- Primary Bedroom on Main
- Walk-In Closet
Home Security
- Home Security System
- Storm Doors
- Fire and Smoke Detector
Parking
- 2 Car Attached Garage
- Driveway
- Off-Street Parking
Outdoor Features
- Covered patio or porch
Utilities
- Central Air
- Heat Pump System
- Electric Water Heater
Listing and Financial Details
- Tax Lot 167
- Assessor Parcel Number 036mb001
Community Details
Overview
- Lanvale Forest Subdivision
- Maintained Community
Recreation
- Community Pool
Security
- Resident Manager or Management On Site
Ownership History
Purchase Details
Home Financials for this Owner
Home Financials are based on the most recent Mortgage that was taken out on this home.Purchase Details
Home Financials for this Owner
Home Financials are based on the most recent Mortgage that was taken out on this home.Similar Homes in the area
Home Values in the Area
Average Home Value in this Area
Purchase History
| Date | Type | Sale Price | Title Company |
|---|---|---|---|
| Warranty Deed | $250,000 | None Available | |
| Warranty Deed | $229,000 | None Available |
Mortgage History
| Date | Status | Loan Amount | Loan Type |
|---|---|---|---|
| Open | $247,941 | FHA | |
| Previous Owner | $15,000 | Construction |
Property History
| Date | Event | Price | Change | Sq Ft Price |
|---|---|---|---|---|
| 07/23/2020 07/23/20 | Sold | $249,900 | -3.8% | $135 / Sq Ft |
| 05/20/2020 05/20/20 | Pending | -- | -- | -- |
| 03/01/2020 03/01/20 | For Sale | $259,900 | +10.6% | $140 / Sq Ft |
| 08/21/2018 08/21/18 | Sold | $235,000 | +9.3% | $131 / Sq Ft |
| 07/19/2018 07/19/18 | Pending | -- | -- | -- |
| 09/29/2017 09/29/17 | For Sale | $214,999 | -- | $120 / Sq Ft |
Tax History Compared to Growth
Tax History
| Year | Tax Paid | Tax Assessment Tax Assessment Total Assessment is a certain percentage of the fair market value that is determined by local assessors to be the total taxable value of land and additions on the property. | Land | Improvement |
|---|---|---|---|---|
| 2024 | $2,441 | $366,160 | $60,000 | $306,160 |
| 2023 | $1,733 | $366,160 | $60,000 | $306,160 |
| 2022 | $1,733 | $213,310 | $30,000 | $183,310 |
| 2021 | $1,733 | $213,310 | $30,000 | $183,310 |
| 2020 | $1,185 | $213,310 | $30,000 | $183,310 |
| 2019 | $1,185 | $33,420 | $30,000 | $3,420 |
| 2018 | $110 | $20,000 | $20,000 | $0 |
| 2017 | $110 | $20,000 | $20,000 | $0 |
| 2016 | $107 | $20,000 | $20,000 | $0 |
| 2015 | $107 | $20,000 | $20,000 | $0 |
| 2014 | $165 | $35,000 | $35,000 | $0 |
Agents Affiliated with this Home
-
Paul Snider

Seller's Agent in 2020
Paul Snider
Premier Realty Group
(910) 685-3648
14 in this area
119 Total Sales
-
McKee Homes Team
M
Seller's Agent in 2018
McKee Homes Team
Coldwell Banker Sea Coast Advantage
(910) 799-3435
102 in this area
326 Total Sales
Map
Source: Hive MLS
MLS Number: 100206920
APN: 036MB001
- 849 Rolling Pines Loop Rd NE
- 8534 Glasgow St NE
- 1112 Sunburst Way NE
- 637 Lanvale Hills Cir NE
- 8525 Primm Forest Dr NE
- 8603 Lanvale Forest Dr NE
- 8604 Orchard Loop Rd NE
- 1149 Greensview Cir
- 1285 Greensview Cir
- 604 Lanvale Hills Cir NE
- 1271 Greensview Cir
- 1269 Greensview Cir
- 1335 Arbor Ridge Way
- 1132 Willow Pond Ln
- 1124 Willow Pond Ln
- 112 Woodford Rd NE
- 1219 Lanvale Rd NE
- 2437 Tara Forest Dr
- 8889 King Rd NE
- 1220 Slater Way
