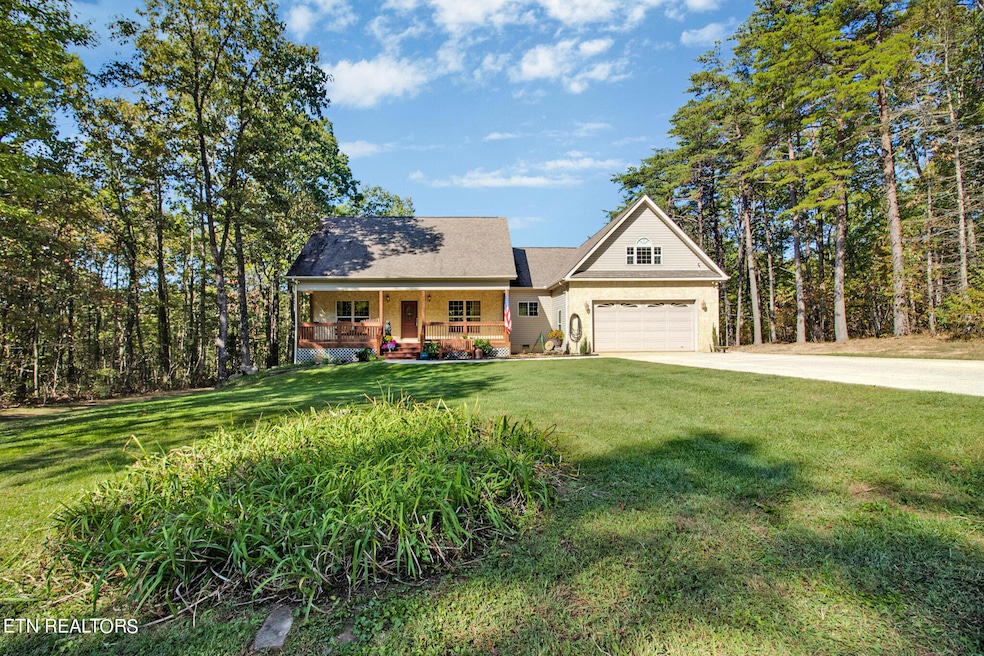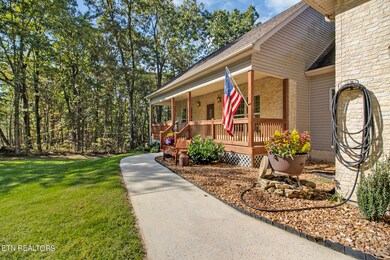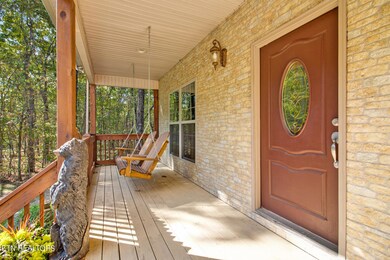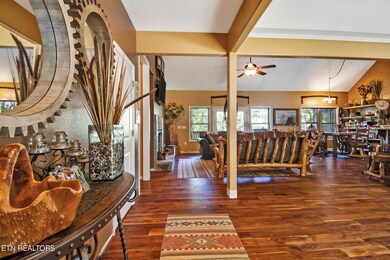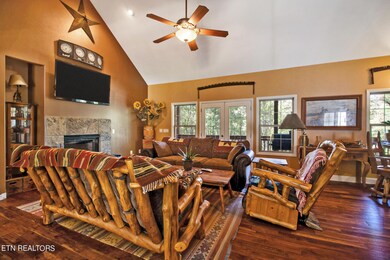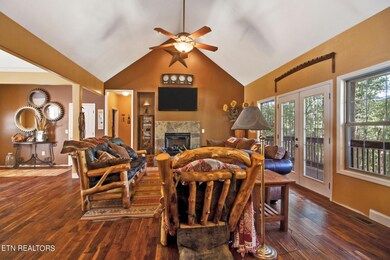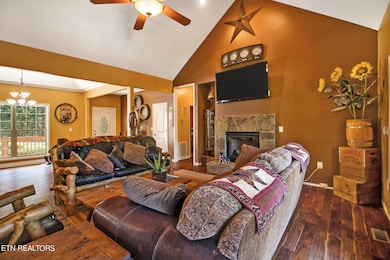
894 Running Deer Rd Crab Orchard, TN 37723
Highlights
- View of Trees or Woods
- Private Lot
- Cathedral Ceiling
- Deck
- Traditional Architecture
- Wood Flooring
About This Home
As of October 2024Location is hard to beat yet home is in a private setting. Near interstate-I-40 and new Flat Rock motorsports park. Conveniently located between Crossville & Rockwood. Mountain living with all the conveniences, open concept, split bedroom floor plan: 3 bedroom home with 2 full baths & an additional bonus room with closet above the attached 2 car garage. Vaulted ceilings in the primary bedroom with a large ensuite bathroom with walk in shower & large jetted tub. Covered front & back porches. Gorgeous Acacia flooring in living room & kitchen. Custom Kitchen Cabinetry. Concrete driveway. Walkout crawlspace area for storage/workshop/stormshelter. Heavy electrical service in the garage. Starlink internet currently set up & fiber is being installed in the area. All information deemed reliable but, not guaranteed. Buyer to verify any & all information
Last Agent to Sell the Property
First Realty Company License #331814 Listed on: 07/30/2024
Home Details
Home Type
- Single Family
Est. Annual Taxes
- $695
Year Built
- Built in 2007
Lot Details
- 0.4 Acre Lot
- Lot Dimensions are 100x207
- Private Lot
Parking
- 2 Car Attached Garage
- Parking Available
- Garage Door Opener
- Off-Street Parking
Property Views
- Woods
- Countryside Views
- Forest
Home Design
- Traditional Architecture
- Frame Construction
- Vinyl Siding
Interior Spaces
- 2,087 Sq Ft Home
- Cathedral Ceiling
- Ceiling Fan
- Gas Log Fireplace
- Stone Fireplace
- Formal Dining Room
- Open Floorplan
- Bonus Room
- Storage
- Crawl Space
Kitchen
- Breakfast Bar
- Range
- Microwave
- Dishwasher
Flooring
- Wood
- Carpet
- Laminate
- Tile
Bedrooms and Bathrooms
- 3 Bedrooms
- Primary Bedroom on Main
- Walk-In Closet
- 2 Full Bathrooms
- Whirlpool Bathtub
- Walk-in Shower
Laundry
- Laundry Room
- Washer and Dryer Hookup
Outdoor Features
- Deck
- Covered patio or porch
Schools
- Crab Orchard Middle School
- Stone Memorial High School
Utilities
- Zoned Heating and Cooling System
- Heat Pump System
- Septic Tank
- Internet Available
Community Details
- Renegade Subdivision
- Property has a Home Owners Association
Listing and Financial Details
- Property Available on 7/30/24
- Assessor Parcel Number 142P B 017.00
Ownership History
Purchase Details
Home Financials for this Owner
Home Financials are based on the most recent Mortgage that was taken out on this home.Purchase Details
Home Financials for this Owner
Home Financials are based on the most recent Mortgage that was taken out on this home.Purchase Details
Purchase Details
Purchase Details
Similar Homes in Crab Orchard, TN
Home Values in the Area
Average Home Value in this Area
Purchase History
| Date | Type | Sale Price | Title Company |
|---|---|---|---|
| Warranty Deed | $350,000 | Title Group Of Tennessee Llc | |
| Special Warranty Deed | $125,000 | -- | |
| Deed | $220,000 | -- | |
| Deed | $500 | -- | |
| Warranty Deed | $1,200 | -- |
Mortgage History
| Date | Status | Loan Amount | Loan Type |
|---|---|---|---|
| Open | $303,750 | VA | |
| Previous Owner | $107,050 | New Conventional |
Property History
| Date | Event | Price | Change | Sq Ft Price |
|---|---|---|---|---|
| 10/23/2024 10/23/24 | Sold | $350,000 | -2.8% | $168 / Sq Ft |
| 09/27/2024 09/27/24 | Pending | -- | -- | -- |
| 07/30/2024 07/30/24 | For Sale | $359,900 | +187.9% | $172 / Sq Ft |
| 04/07/2014 04/07/14 | Sold | $125,000 | 0.0% | $55 / Sq Ft |
| 04/07/2014 04/07/14 | Sold | $125,000 | 0.0% | $59 / Sq Ft |
| 01/01/1970 01/01/70 | Off Market | $125,000 | -- | -- |
Tax History Compared to Growth
Tax History
| Year | Tax Paid | Tax Assessment Tax Assessment Total Assessment is a certain percentage of the fair market value that is determined by local assessors to be the total taxable value of land and additions on the property. | Land | Improvement |
|---|---|---|---|---|
| 2024 | $695 | $61,200 | $1,625 | $59,575 |
| 2023 | $695 | $61,200 | $0 | $0 |
| 2022 | $695 | $61,200 | $1,625 | $59,575 |
| 2021 | $628 | $40,100 | $1,625 | $38,475 |
| 2020 | $628 | $40,100 | $1,625 | $38,475 |
| 2019 | $628 | $40,100 | $1,625 | $38,475 |
| 2018 | $589 | $40,100 | $1,625 | $38,475 |
| 2017 | $589 | $37,600 | $1,625 | $35,975 |
| 2016 | $572 | $37,425 | $1,625 | $35,800 |
| 2015 | $560 | $37,425 | $1,625 | $35,800 |
| 2014 | -- | $37,422 | $0 | $0 |
Agents Affiliated with this Home
-
Amber Marshall

Seller's Agent in 2024
Amber Marshall
First Realty Company
(931) 200-2745
230 Total Sales
-
Shelley Marshall
S
Seller Co-Listing Agent in 2024
Shelley Marshall
First Realty Company
(931) 484-1005
208 Total Sales
-
Shelly Renfro

Buyer's Agent in 2024
Shelly Renfro
Century 21 Legacy
(865) 393-3227
86 Total Sales
-
D
Seller's Agent in 2014
Dan Tingle
Mountaineer Realty LLC
-
S
Buyer's Agent in 2014
SHIRLEY DAVIDSON
NON MEMBER
Map
Source: East Tennessee REALTORS® MLS
MLS Number: 1271309
APN: 142P-B-017.00
- 0 Renegade Mountain Pkwy Unit 1305164
- 0 Renegade Mountain Pkwy Unit 1280993
- 0 Hebbertsburg Rd Unit RTC2904360
- 0 Hebbertsburg Rd Unit RTC2626973
- 0 Millstone Mountain Rd Unit 1272190
- 108 Hawn Dr
- 10 Arrowrock Ct
- 507 Wimberly Rd
- 166 Windsor Rd
- 520 Wimberly Rd
- 13 Dovecote Terrace
- 140 Windsor Rd
- 149 Marlboro Dr
- 132 Laswell Ln
- 162 Natchez Cir
- 168 Natchez Cir
- 119 Natchez Cir
- 117 Natchez Cir
- 140 Natchez Cir
- 122 Windsor Rd
