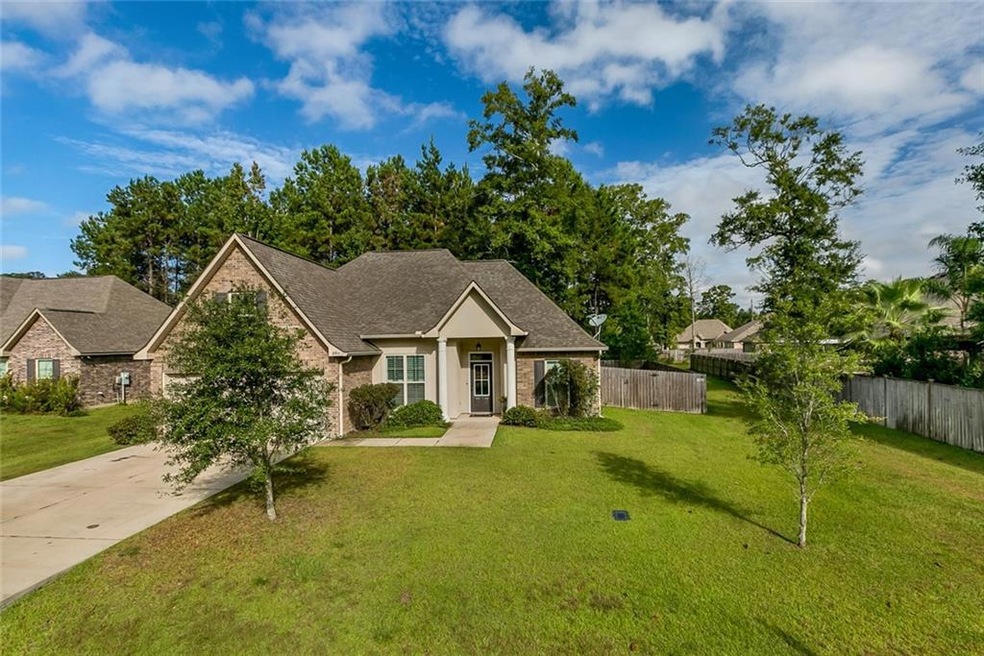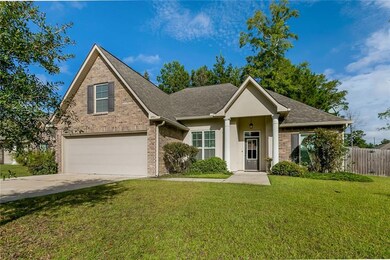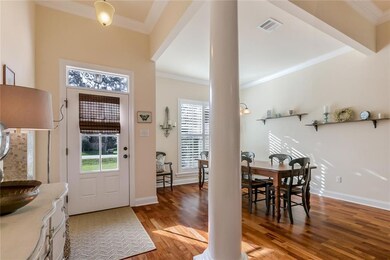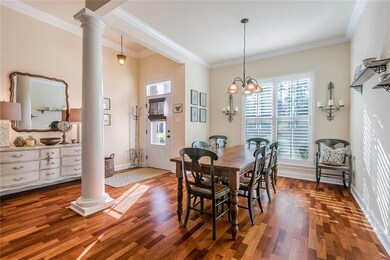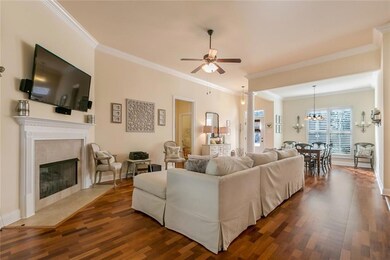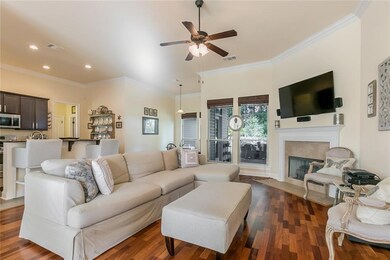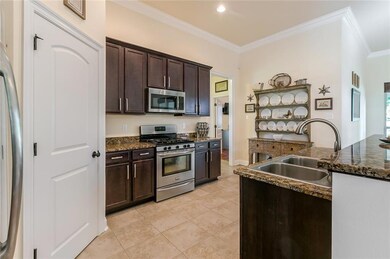
894 Woodsprings Ct Covington, LA 70433
Barkley Park NeighborhoodHighlights
- Traditional Architecture
- Jetted Tub in Primary Bathroom
- Community Pool
- Covington Elementary School Rated A-
- Granite Countertops
- Stainless Steel Appliances
About This Home
As of September 2023Attractive spacious 3 bdrm 2 full bath home in subdivision w/community pool.Foyer opens to formal dining rm & den.Den features wood floors & corner fireplace w/tile hearth,crown molding.Kitchen open to den & has breakfast bar,stainless appliances,granite counters & pantry.Breakfast rm overlooks rear yard & has tile floor.Very nice master suite w/trey ceiling,wood floors.Master bath w/ dual vanities,granite counters, hydro tub, large closet. Bonus office with desk and granite counter. Brick paved lg deck.
Home Details
Home Type
- Single Family
Est. Annual Taxes
- $3,037
Year Built
- Built in 2012
Lot Details
- Lot Dimensions are 73x120x88x120
- Fenced
- Permeable Paving
- Rectangular Lot
- Property is in excellent condition
HOA Fees
- $23 Monthly HOA Fees
Parking
- 2 Car Attached Garage
Home Design
- Traditional Architecture
- Brick Exterior Construction
- Slab Foundation
- Shingle Roof
- Asphalt Shingled Roof
- Vinyl Siding
- Stucco
Interior Spaces
- 1,886 Sq Ft Home
- Property has 1 Level
- Gas Fireplace
Kitchen
- <<OvenToken>>
- Range<<rangeHoodToken>>
- <<microwave>>
- Dishwasher
- Stainless Steel Appliances
- Granite Countertops
- Disposal
Bedrooms and Bathrooms
- 3 Bedrooms
- 2 Full Bathrooms
- Jetted Tub in Primary Bathroom
Utilities
- Central Heating and Cooling System
- High-Efficiency Water Heater
Additional Features
- Energy-Efficient Insulation
- Porch
- City Lot
Listing and Financial Details
- Assessor Parcel Number 70433894WoodspringsCT
Community Details
Overview
- Barkley Parc Subdivision
Recreation
- Community Pool
Ownership History
Purchase Details
Home Financials for this Owner
Home Financials are based on the most recent Mortgage that was taken out on this home.Purchase Details
Home Financials for this Owner
Home Financials are based on the most recent Mortgage that was taken out on this home.Similar Homes in Covington, LA
Home Values in the Area
Average Home Value in this Area
Purchase History
| Date | Type | Sale Price | Title Company |
|---|---|---|---|
| Deed | $227,500 | Bromac Title | |
| Deed | $194,500 | None Available |
Mortgage History
| Date | Status | Loan Amount | Loan Type |
|---|---|---|---|
| Open | $235,000 | New Conventional | |
| Closed | $196,000 | New Conventional | |
| Closed | $200,500 | New Conventional | |
| Previous Owner | $198,469 | New Conventional |
Property History
| Date | Event | Price | Change | Sq Ft Price |
|---|---|---|---|---|
| 09/20/2023 09/20/23 | Sold | -- | -- | -- |
| 08/25/2023 08/25/23 | Pending | -- | -- | -- |
| 08/24/2023 08/24/23 | For Sale | $335,000 | +36.7% | $178 / Sq Ft |
| 01/08/2018 01/08/18 | Sold | -- | -- | -- |
| 12/09/2017 12/09/17 | Pending | -- | -- | -- |
| 10/09/2017 10/09/17 | For Sale | $245,000 | +26.0% | $130 / Sq Ft |
| 03/12/2012 03/12/12 | Sold | -- | -- | -- |
| 02/11/2012 02/11/12 | Pending | -- | -- | -- |
| 11/06/2011 11/06/11 | For Sale | $194,500 | -- | $104 / Sq Ft |
Tax History Compared to Growth
Tax History
| Year | Tax Paid | Tax Assessment Tax Assessment Total Assessment is a certain percentage of the fair market value that is determined by local assessors to be the total taxable value of land and additions on the property. | Land | Improvement |
|---|---|---|---|---|
| 2024 | $3,037 | $27,692 | $4,000 | $23,692 |
| 2023 | $3,037 | $21,126 | $4,000 | $17,126 |
| 2022 | $176,287 | $21,126 | $4,000 | $17,126 |
| 2021 | $1,760 | $21,126 | $4,000 | $17,126 |
| 2020 | $1,765 | $21,126 | $4,000 | $17,126 |
| 2019 | $2,383 | $19,311 | $3,658 | $15,653 |
| 2018 | $2,386 | $19,311 | $3,658 | $15,653 |
| 2017 | $2,409 | $19,311 | $3,658 | $15,653 |
| 2016 | $2,421 | $19,311 | $3,658 | $15,653 |
| 2015 | $1,574 | $18,479 | $3,500 | $14,979 |
| 2014 | $1,562 | $18,479 | $3,500 | $14,979 |
| 2013 | -- | $18,479 | $3,500 | $14,979 |
Agents Affiliated with this Home
-
J
Seller's Agent in 2023
JOSHUA MCKIBBEN
1% Lists Realty Professionals
-
C Lanclos
C
Buyer's Agent in 2023
C Lanclos
Lanclos Realty, LLC
(985) 869-6050
3 in this area
19 Total Sales
-
Keith Rye

Seller's Agent in 2018
Keith Rye
RE/MAX Shoreline
(504) 452-4252
13 Total Sales
-
Michael Ortner

Seller Co-Listing Agent in 2018
Michael Ortner
RE/MAX Shoreline
(985) 807-7777
68 Total Sales
-
Darlene King

Buyer's Agent in 2018
Darlene King
LATTER & BLUM (LATT15)
(504) 908-9035
8 Total Sales
-
M
Seller's Agent in 2012
Michael Clabert
Real Estate Resource Group LLC
Map
Source: ROAM MLS
MLS Number: 2125005
APN: 22925
- 887 Woodsprings Ct
- 855 Woodsprings Ct
- 1302 W 23rd Ave
- 1216 W 23rd Ave
- 1019 W 24th Ave
- 1320 N Buchanan St
- 1028 W 23rd Ave
- 0 27th Ave
- 0 Barkley Blvd
- 1017 W 23rd Ave
- 0 21st Ave Unit 2486538
- 1420 W 20th Ave
- 912 W 25th Ave
- 2357 W 21st Ave
- 0 W 21st Ave Unit 2502017
- 0 W 21st Ave Unit 2486538
- 0 W 21st Ave Unit 2404120
