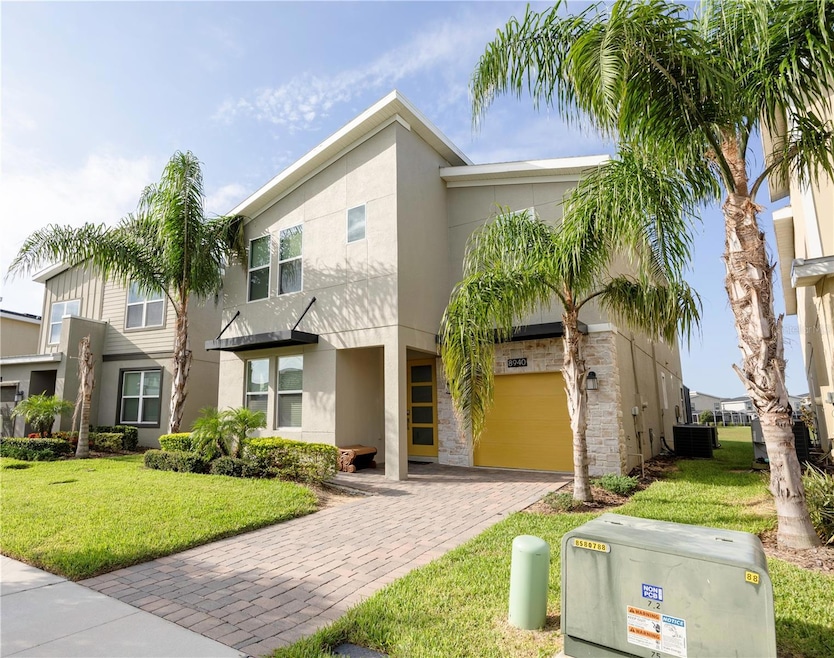
8940 Cabot Cliffs Dr Kissimmee, FL 34747
Happy Trails NeighborhoodEstimated payment $4,951/month
Highlights
- Water Views
- Fitness Center
- Open Floorplan
- Golf Course Community
- In Ground Pool
- Clubhouse
About This Home
INVESTORS!!! Beautiful Single Family House 6 bedrooms 5 bathrooms Fully furnished with a beautiful private heated pool and spa, screen enclosed patio with lake view, short term rental allowed, this house is located in the desired community gated community of Champions Gate with a lot of amenities like Water park, pools, restaurants, Golf, Volleyball, tennis basketball and soccer courts, gym and a movie theater, everything so you can enjoy your vacation with family and friends this community is located close to Disney Parks, Shopping Centers, restaurants and major highways.
Schedule your showing now!!!
Listing Agent
MY REALTY GROUP, LLC. Brokerage Phone: 786-847-7421 License #3359846 Listed on: 08/03/2025

Home Details
Home Type
- Single Family
Est. Annual Taxes
- $9,658
Year Built
- Built in 2019
Lot Details
- 5,227 Sq Ft Lot
- North Facing Home
- Property is zoned STR
HOA Fees
Parking
- 1 Car Attached Garage
Home Design
- Slab Foundation
- Frame Construction
- Shingle Roof
- Cement Siding
- Block Exterior
Interior Spaces
- 3,291 Sq Ft Home
- 2-Story Property
- Open Floorplan
- Sliding Doors
- Combination Dining and Living Room
- Water Views
Kitchen
- Cooktop
- Microwave
- Dishwasher
Flooring
- Carpet
- Ceramic Tile
Bedrooms and Bathrooms
- 6 Bedrooms
- Walk-In Closet
- 5 Full Bathrooms
Laundry
- Laundry in unit
- Dryer
- Washer
Pool
- In Ground Pool
- Heated Spa
- In Ground Spa
Outdoor Features
- Exterior Lighting
Schools
- Westside Elementary School
- Horizon Middle School
- Celebration High School
Utilities
- Central Heating and Cooling System
- Thermostat
- Cable TV Available
Listing and Financial Details
- Visit Down Payment Resource Website
- Legal Lot and Block 55 / 0001
- Assessor Parcel Number 30-25-27-5121-0001-0550
- $1,851 per year additional tax assessments
Community Details
Overview
- Association fees include 24-Hour Guard, cable TV, pool, internet, maintenance structure, security, trash
- The Icon Team Association, Phone Number (407) 507-2800
- The Icon Tem Association
- Stoneybrook South North Prcl Ph 2 Subdivision
- The community has rules related to deed restrictions
Amenities
- Restaurant
- Clubhouse
Recreation
- Golf Course Community
- Tennis Courts
- Community Playground
- Fitness Center
- Community Pool
Security
- Security Guard
Map
Home Values in the Area
Average Home Value in this Area
Tax History
| Year | Tax Paid | Tax Assessment Tax Assessment Total Assessment is a certain percentage of the fair market value that is determined by local assessors to be the total taxable value of land and additions on the property. | Land | Improvement |
|---|---|---|---|---|
| 2024 | $9,289 | $586,500 | $105,000 | $481,500 |
| 2023 | $9,289 | $465,487 | $0 | $0 |
| 2022 | $8,292 | $467,500 | $63,000 | $404,500 |
| 2021 | $7,665 | $384,700 | $46,000 | $338,700 |
| 2020 | $7,683 | $385,200 | $46,000 | $339,200 |
| 2019 | $2,146 | $20,000 | $20,000 | $0 |
Property History
| Date | Event | Price | Change | Sq Ft Price |
|---|---|---|---|---|
| 08/03/2025 08/03/25 | For Sale | $669,000 | -- | $203 / Sq Ft |
Purchase History
| Date | Type | Sale Price | Title Company |
|---|---|---|---|
| Special Warranty Deed | $496,800 | Calatlantic Title Inc |
Similar Homes in Kissimmee, FL
Source: Stellar MLS
MLS Number: O6332830
APN: 30-25-27-5121-0001-0550
- 8932 Cabot Cliffs Dr
- 8943 Cabot Cliffs Dr
- 8936 Cabot Cliffs Dr
- 8942 Cabot Cliffs Dr
- 8944 Cabot Cliffs Dr
- 8950 Cabot Cliffs Dr
- 8910 Cabot Cliffs Dr
- 8961 Cabot Cliffs Dr
- 8833 Cruden Bay Ct
- 8938 Cabot Cliffs Dr
- 781 Ocean Course Ave Unit 601
- 507 Ocean Course Ave Unit 507
- 505 Ocean Course Ave Unit 505
- 8971 Cabot Cliffs Dr
- 8974 Cabot Cliffs Dr
- 481 Ocean Course Ave
- 635 Ocean Course Ave
- 8828 Cruden Bay Ct
- 345 Ocean Course Ave
- 8816 Cruden Bay Ct
- 8971 Cabot Cliffs Dr
- 388 Ocean Course Ave
- 541 Pebble Beach Dr
- 187 Aces High Ln
- 315 Nine Iron Dr
- 547 Ocean Course Ave
- 601 Sweet Birdie St Unit 601
- 320 Nine Iron Dr
- 376 Nine Iron Dr
- 760 Pebble Beach Dr
- 265 Bogey Dr
- 8955 Chipping Sq Ln
- 611 Drop Shot Dr Unit ID1018157P
- 8967 Chipping Square Ln
- 705 Ocean Course Ave
- 8857 Cabot Cliffs Dr Unit 103
- 8857 Cabot Cliffs Dr Unit 104
- 565 Overpool Ave
- 8853 Cabot Cliffs Dr Unit 104
- 610 Sticks St Unit ID1053161P






