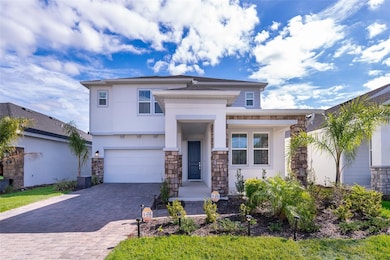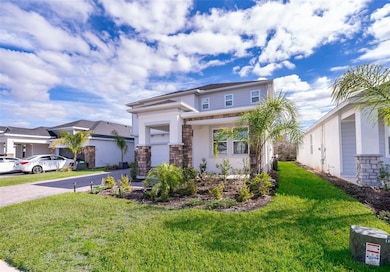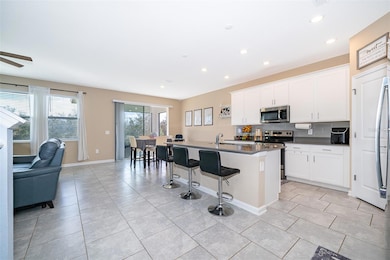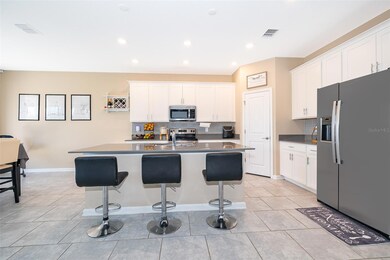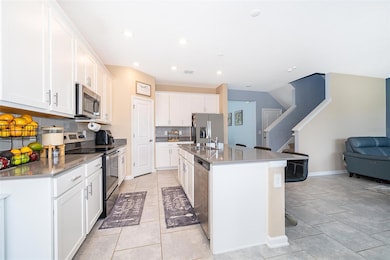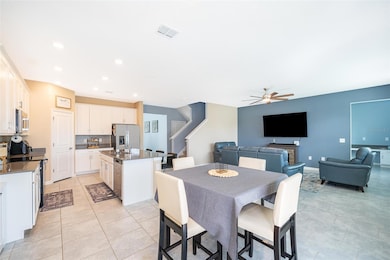187 Aces High Ln Davenport, FL 33896
Happy Trails NeighborhoodHighlights
- Fitness Center
- Community Pool
- Walk-In Closet
- Open Floorplan
- 3 Car Attached Garage
- Community Playground
About This Home
For Rent: Spacious 5-Bedroom Home in Champions Pointe at Champions Gate. Prime Conservation Lot!Welcome to this stunning 5-bedroom, 3-bathroom home built in 2023, located in the highly desirable community of Champions Pointe at Champions Gate. Situated on a premium conservation lot with no rear neighbors, this home offers peace, privacy, and resort-style living.This two story residence features a spacious and open layout with soaring ceilings, oversized tile in wet areas, and custom closets in every bedroom and pantry. The kitchen boasts quartz countertops, brand new stainless steel appliances, a cozy breakfast nook, and a large sliding glass door that opens to a covered and screened-in patio, ideal for relaxing or entertaining.Perfectly located near US-27, I-4, and Highway 429, with easy access to Disney, top-rated schools, shopping, dining, and world-class golf.The first floor includes a dedicated home office and a guest bedroom with a full bath, while the second level offers a large loft, laundry room, and a luxurious primary suite with double vanities, a garden tub, walk-in shower, and two walk-in closets.Enjoy the convenience of a 3-car tandem garage and resort-style amenities, just a short walk away, including a clubhouse, pool, and playground. Rent includes fiber internet, daily trash pickup, professional landscaping, and access to all community amenities
Listing Agent
KELLER WILLIAMS ADVANTAGE III Brokerage Phone: 407-207-0825 License #3326377 Listed on: 06/05/2025

Home Details
Home Type
- Single Family
Est. Annual Taxes
- $2,439
Year Built
- Built in 2023
Lot Details
- 5,663 Sq Ft Lot
- East Facing Home
- Irrigation Equipment
Parking
- 3 Car Attached Garage
Home Design
- Bi-Level Home
Interior Spaces
- 3,284 Sq Ft Home
- Open Floorplan
- Ceiling Fan
- Combination Dining and Living Room
- Laundry Room
Kitchen
- Range
- Microwave
- Dishwasher
Flooring
- Carpet
- Tile
Bedrooms and Bathrooms
- 5 Bedrooms
- Walk-In Closet
- 3 Full Bathrooms
Utilities
- Central Heating and Cooling System
- Thermostat
Listing and Financial Details
- Residential Lease
- Property Available on 7/1/25
- The owner pays for pool maintenance, recreational, trash collection
- $75 Application Fee
- 8 to 12-Month Minimum Lease Term
- Assessor Parcel Number 30-25-27-3524-0001-0030
Community Details
Overview
- Property has a Home Owners Association
- Icon Management Association, Phone Number (407) 536-7946
- Champions Pointe Subdivision
Recreation
- Community Playground
- Fitness Center
- Community Pool
Pet Policy
- Pets Allowed
Map
Source: Stellar MLS
MLS Number: O6315925
APN: 30-25-27-3524-0001-0030
- 8989 Cabot Cliffs Dr
- 8993 Cabot Cliffs Dr
- 8971 Cabot Cliffs Dr
- 8988 Cabot Cliffs Dr
- 224 Nine Iron Dr
- 8961 Cabot Cliffs Dr
- 303 Ocean Course Ave
- 8938 Cabot Cliffs Dr
- 8950 Cabot Cliffs Dr
- 305 Bogey Dr
- 8943 Cabot Cliffs Dr
- 345 Ocean Course Ave
- 8974 Cabot Cliffs Dr
- 8942 Cabot Cliffs Dr
- 297 Bogey Dr
- 356 Ocean Course Ave
- 369 Ocean Course Ave
- 8936 Cabot Cliffs Dr
- 368 Ocean Course Ave
- 428 Ocean Course Ave
- 8971 Cabot Cliffs Dr
- 315 Nine Iron Dr
- 8955 Chipping Sq Ln
- 8967 Chipping Square Ln
- 265 Bogey Dr
- 376 Nine Iron Dr
- 77 Nine Iron Dr
- 388 Ocean Course Ave
- 635 Overpool Ave
- 541 Pebble Beach Dr
- 601 Sweet Birdie St Unit 601
- 9025 Norley Ct
- 611 Drop Shot Dr Unit ID1018157P
- 610 Sticks St Unit ID1053161P
- 760 Pebble Beach Dr
- 547 Ocean Course Ave
- 736 Overpool Ave
- 661 Stoney Pointe Cir
- 668 Stoney Point Cir
- 674 Stoney Pointe Cir

