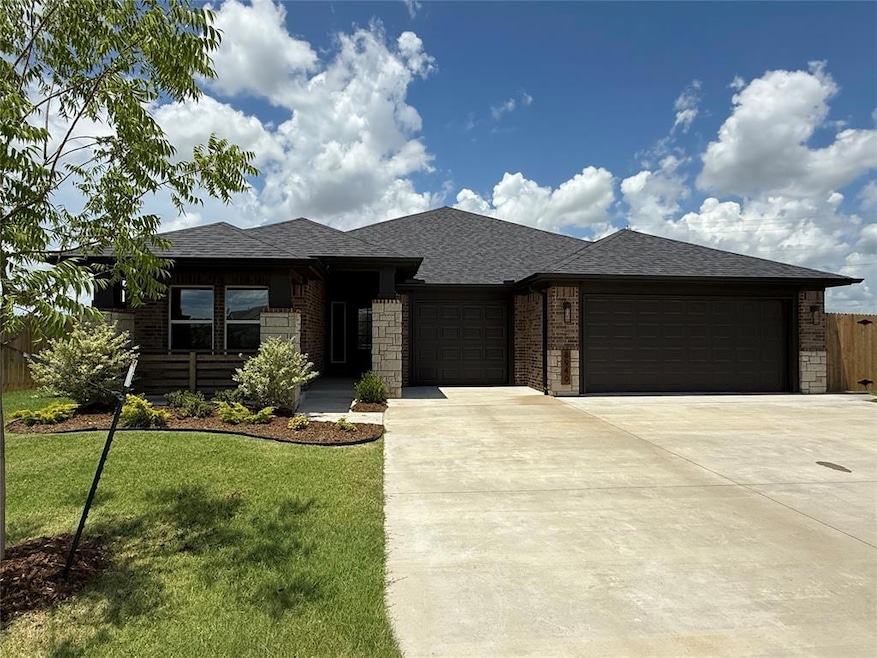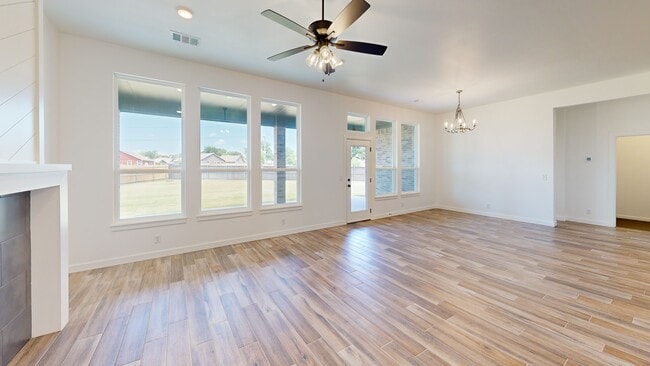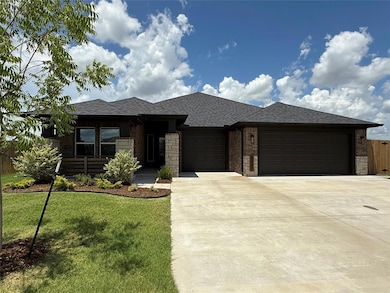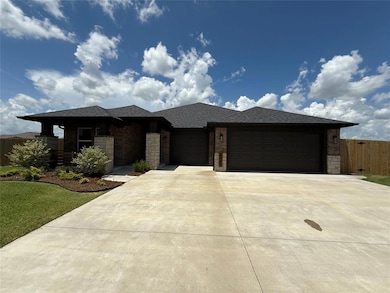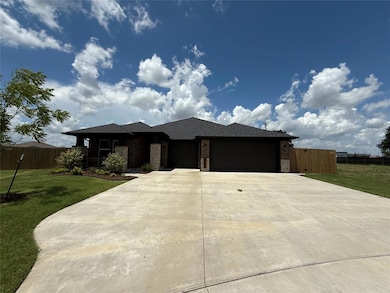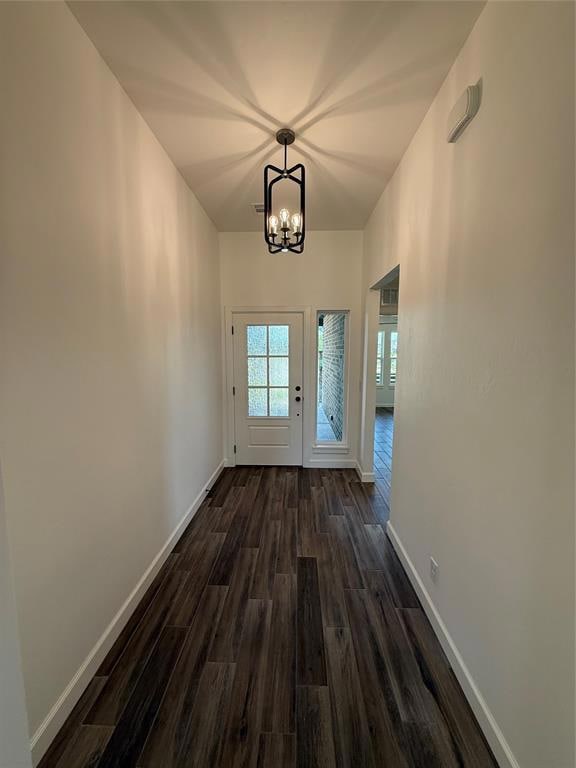
Estimated payment $2,153/month
Highlights
- Contemporary Architecture
- Mud Room
- 3 Car Attached Garage
- Wood Flooring
- Covered Patio or Porch
- Interior Lot
About This Home
FORMER BUILDER MODEL! This modern-style home offers a private study/flex space, a three-car garage, and a welcoming open living area. The well-appointed kitchen features quartz countertops, island, and built-in appliances, including a gas cooktop. Step into the living areas with wood flooring and a cozy fireplace that radiates warmth and elegance. Find serenity in the spacious primary bedroom, featuring dual quartz countertop vanities, a soaking tub, a beautifully tiled shower, and a walk-in closet. Enjoy outdoor relaxation on the covered back patio, while the mudroom and ceiling fans in each bedroom provide added convenience and comfort. With amenities like parks and splash pads, Bixby Village is the perfect place to find your dream home. Located across the street from the highly regarded Bixby Central Intermediate School and High School! Owner licensed. Pro-rated portion of 10 year structural warranty transfers to the new owner.
Home Details
Home Type
- Single Family
Est. Annual Taxes
- $1,077
Year Built
- Built in 2024
Lot Details
- 0.39 Acre Lot
- Wood Fence
- Interior Lot
HOA Fees
- $30 Monthly HOA Fees
Parking
- 3 Car Attached Garage
- Driveway
Home Design
- Contemporary Architecture
- Modern Architecture
- Slab Foundation
- Brick Frame
- Composition Roof
Interior Spaces
- 1,907 Sq Ft Home
- 1-Story Property
- Ceiling Fan
- Self Contained Fireplace Unit Or Insert
- Gas Log Fireplace
- Window Treatments
- Mud Room
- Attic Vents
- Laundry Room
Kitchen
- Built-In Oven
- Electric Oven
- Built-In Range
- Microwave
- Dishwasher
- Disposal
Flooring
- Wood
- Tile
Bedrooms and Bathrooms
- 3 Bedrooms
- 2 Full Bathrooms
- Soaking Tub
Outdoor Features
- Covered Patio or Porch
Schools
- Central Elementary School
- Bixby Middle School
- Bixby High School
Utilities
- Central Heating and Cooling System
- Programmable Thermostat
- Water Heater
- Cable TV Available
Community Details
- Association fees include maintenance common areas
- Mandatory home owners association
Listing and Financial Details
- Legal Lot and Block 3 / 1
Matterport 3D Tour
Floorplan
Map
Home Values in the Area
Average Home Value in this Area
Tax History
| Year | Tax Paid | Tax Assessment Tax Assessment Total Assessment is a certain percentage of the fair market value that is determined by local assessors to be the total taxable value of land and additions on the property. | Land | Improvement |
|---|---|---|---|---|
| 2024 | $1,077 | $23,100 | $7,700 | $15,400 |
| 2023 | $1,077 | $7,700 | $7,700 | -- |
Property History
| Date | Event | Price | List to Sale | Price per Sq Ft |
|---|---|---|---|---|
| 11/13/2025 11/13/25 | Price Changed | $384,900 | -3.8% | $202 / Sq Ft |
| 07/02/2025 07/02/25 | For Sale | $399,900 | -- | $210 / Sq Ft |
Purchase History
| Date | Type | Sale Price | Title Company |
|---|---|---|---|
| Warranty Deed | $64,000 | Chicago Title |
Mortgage History
| Date | Status | Loan Amount | Loan Type |
|---|---|---|---|
| Closed | $263,250 | New Conventional |
About the Listing Agent

Lifelong Norman native, Steve Morren has always had a passion for assisting his clients. For over 30 years, Morren has been satisfying clients in property management, consulting and sales. His experience includes residential, commercial, multi-family, and investment real estate.
Prior to entering real estate, Morren worked in banking during and after college, his last position was as a personal banker for Bank of Oklahoma. From there, he served as a property manager and rehab manager
Steve's Other Listings
Source: MLSOK
MLS Number: 1178619
APN: 57641-73-25-10920
- 0 S Mingo Rd Unit 2541669
- 0 S Mingo Rd Unit 2541671
- 0 S Mingo Rd Unit 2541673
- 16153 S 90th Ave E
- 13133 S 97th East Ave
- 16194 S 90th East Ave
- 1 E 161st St
- The Concord Plan at Bixby Village
- The Tahoe Plan at Bixby Village
- The Monroe Plan at Bixby Village
- The Fulton Plan at Bixby Village
- The Vermont Plan at Bixby Village
- The Madison Plan at Bixby Village
- The Rockford Plan at Bixby Village
- The Hartford Plan at Bixby Village
- The Providence Plan at Bixby Village
- The Olympia Plan at Bixby Village
- The Augusta Plan at Bixby Village
- The Grant Plan at Bixby Village
- The Tacoma Plan at Bixby Village
- 16153 S 90th Ave E
- 16302 S 89th East Ave
- 16405 S 87th East Ave
- 600 S Main St
- 8408 E 161st Place S
- 7808 E 161st Place S
- 8116 E 151st St
- 7504 E 157th Place S
- 15606 S 74th East Ave S
- 7419 E 156th Place S
- 15623 S 74th Ave E
- 14681 S 82nd East Ave
- 13473 S Mingo Rd
- 7915 E 131st St S
- 12683 S 85th East Place
- 7860 E 126th St S
- 8300 E 123rd St S
- 2201 W Quinton St
- 7319 S Laurel Place
- 8575 S Aspen Ave
