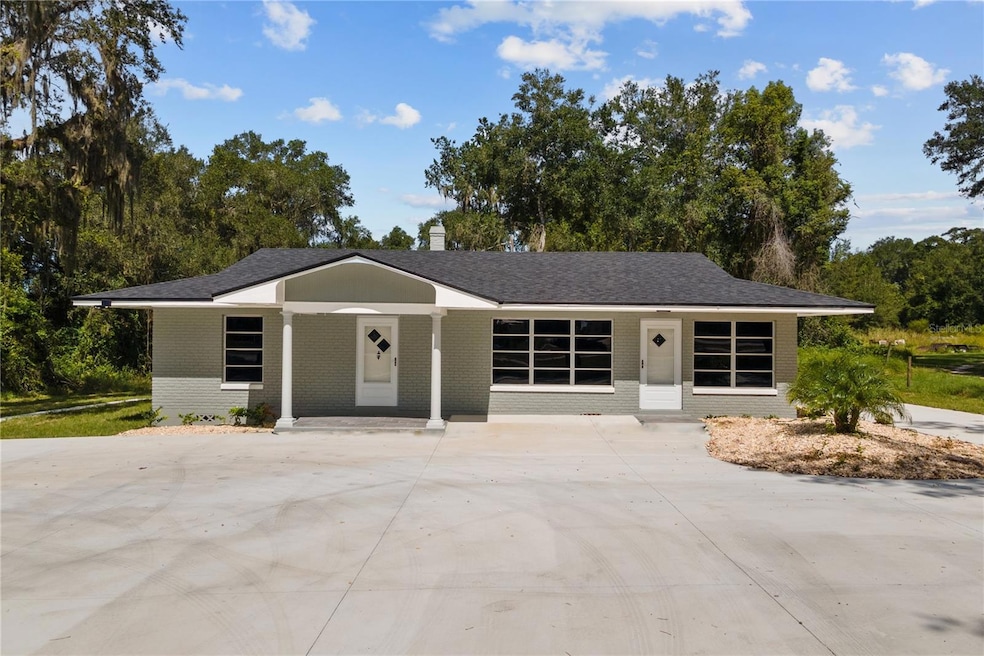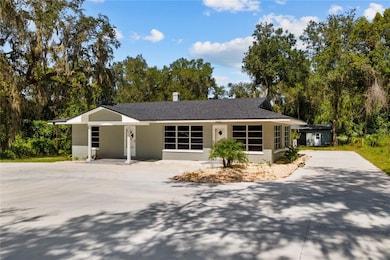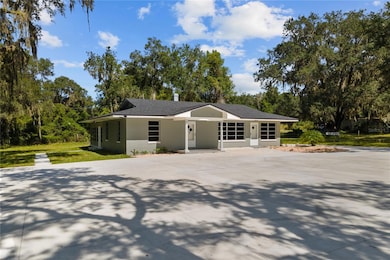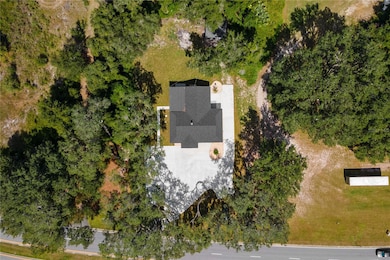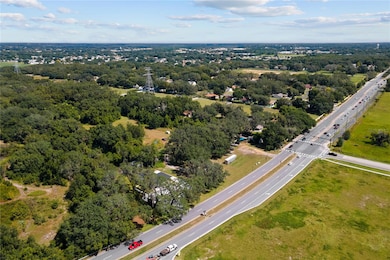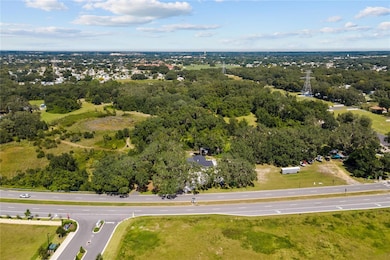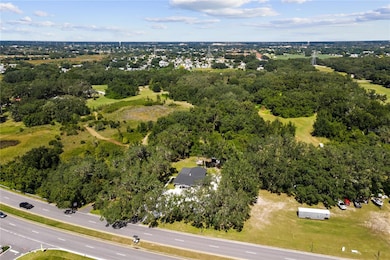
8941 E County Road 466 Lady Lake, FL 32162
Estimated payment $2,351/month
Highlights
- View of Trees or Woods
- Open Floorplan
- Mature Landscaping
- Wildwood Elementary School Rated 9+
- No HOA
- Den
About This Home
If you want to enjoy peaceful bliss every day, do not miss this opportunity to move near The Villages! The Villages is one of the best areas you can live in, being close to all of Florida’s major attractions such as the beaches, ports, and amusement parks, to having so much to do such as golfing, kayaking, and many events hosted regularly. This home will amaze as soon as you see it. Having almost one acre of land, the home has such a big lot to do as you please! Entering the home, take in the cozy floor plan as you are left stunned seeing this beauty of a home. Everything has been renovated, from laminated and tile floors, bathrooms, and the kitchen with a granite countertop, to redone electrical wiring and plumbing, to having a brand-new septic tank, well, and roof, everything has been renovated. The kitchen has an open floor plan; you must see to truly appreciate it. Behind the home there is also a big storage unit which has also been completely renovated, store your personal belongings safely. With the stainless-steel appliances being provided, no HOA on the home, and the possibility of being considered for light commercial business, why wait to build a home? Make this home yours before someone else does!
Listing Agent
REMAX PREMIER PROPERTIES Brokerage Phone: 407-343-4245 License #3081267 Listed on: 10/20/2023

Co-Listing Agent
REMAX PREMIER PROPERTIES Brokerage Phone: 407-343-4245 License #3599393
Home Details
Home Type
- Single Family
Est. Annual Taxes
- $1,697
Year Built
- Built in 1965
Lot Details
- 0.56 Acre Lot
- Lot Dimensions are 111x220
- South Facing Home
- Mature Landscaping
- Oversized Lot
- Cleared Lot
Home Design
- Brick Exterior Construction
- Slab Foundation
- Shingle Roof
Interior Spaces
- 1,894 Sq Ft Home
- Open Floorplan
- Ceiling Fan
- Family Room Off Kitchen
- Living Room
- Den
- Inside Utility
- Views of Woods
Kitchen
- Eat-In Kitchen
- Range<<rangeHoodToken>>
- <<microwave>>
- Dishwasher
- Disposal
Flooring
- Laminate
- Tile
Bedrooms and Bathrooms
- 3 Bedrooms
- 2 Full Bathrooms
Laundry
- Laundry Room
- Dryer
Outdoor Features
- Outdoor Storage
- Private Mailbox
Schools
- Wildwood Elementary School
- South Sumter Middle School
- Wildwood High School
Utilities
- Central Heating and Cooling System
- Underground Utilities
- Well
- Septic Tank
Community Details
- No Home Owners Association
Listing and Financial Details
- Visit Down Payment Resource Website
- Legal Lot and Block 6 / 006
- Assessor Parcel Number D13-006
Map
Home Values in the Area
Average Home Value in this Area
Tax History
| Year | Tax Paid | Tax Assessment Tax Assessment Total Assessment is a certain percentage of the fair market value that is determined by local assessors to be the total taxable value of land and additions on the property. | Land | Improvement |
|---|---|---|---|---|
| 2024 | $1,707 | $117,770 | $2,460 | $115,310 |
| 2023 | $1,707 | $152,380 | $2,460 | $149,920 |
| 2022 | $1,697 | $151,280 | $2,460 | $148,820 |
| 2021 | $1,890 | $167,960 | $2,460 | $165,500 |
| 2020 | $1,838 | $160,090 | $2,460 | $157,630 |
| 2019 | $1,804 | $160,090 | $2,460 | $157,630 |
| 2018 | $1,381 | $120,020 | $2,460 | $117,560 |
| 2017 | $1,233 | $96,200 | $2,460 | $93,740 |
| 2016 | $449 | $65,760 | $0 | $0 |
Property History
| Date | Event | Price | Change | Sq Ft Price |
|---|---|---|---|---|
| 03/31/2025 03/31/25 | Price Changed | $399,000 | -4.3% | $211 / Sq Ft |
| 10/18/2024 10/18/24 | Price Changed | $417,000 | -7.3% | $220 / Sq Ft |
| 07/07/2024 07/07/24 | Price Changed | $450,000 | -9.8% | $238 / Sq Ft |
| 05/22/2024 05/22/24 | Price Changed | $499,000 | -5.0% | $263 / Sq Ft |
| 05/06/2024 05/06/24 | Price Changed | $525,000 | -8.7% | $277 / Sq Ft |
| 04/01/2024 04/01/24 | Price Changed | $575,000 | -4.0% | $304 / Sq Ft |
| 02/26/2024 02/26/24 | Price Changed | $599,000 | -4.2% | $316 / Sq Ft |
| 01/20/2024 01/20/24 | Price Changed | $625,000 | -3.1% | $330 / Sq Ft |
| 10/20/2023 10/20/23 | For Sale | $645,000 | -- | $341 / Sq Ft |
Purchase History
| Date | Type | Sale Price | Title Company |
|---|---|---|---|
| Warranty Deed | $185,000 | -- | |
| Deed Of Distribution | -- | Attorney |
Similar Homes in Lady Lake, FL
Source: Stellar MLS
MLS Number: S5093534
APN: D13-006
- 1175 Highway 466
- 1411 Juarez Place
- 635 Braga Way
- 1135 Hwy 466
- 307 Santa Clara Cir
- 202 Estrada Place
- 1203 Port Blue Way
- 1196 Port Blue Way
- 1010 Sierra Blanca Ct
- 286 Prickly Pear Ct
- 283 Prickly Pear Ct
- 144 Costa Mesa Dr
- 1252 Turtle Island Rd
- 1203 Turtle Island Rd
- 220 Estrada Place
- 1002 Amarillo Place
- 206 Palermo Place
- 1410 Sanchez Ct
- 648 Mission Hills Trail
- Lady Lake Monterey Ln
- 10816 NE 87th Loop
- 10840 NE 89th Dr
- 231 Juarez Way
- 1215 Turtle Is Rd
- 1211 Turtle Is Rd
- 119 Costa Mesa Dr
- 404 Amaya Ave
- 850 Highway 466
- 824 County Road 466
- 1734 Morelos Rd
- 615 Delgado Ave
- 480 Hildalgo Dr
- 515 Torres Place
- 1258 Donalds Place
- 1327 Fort Lawn Loop
- 705 Villita Ln
- 962 Chula Ct
- 806 Camino Del Rey Dr
- 879 Chappells Dr
- 423 Highway 466
