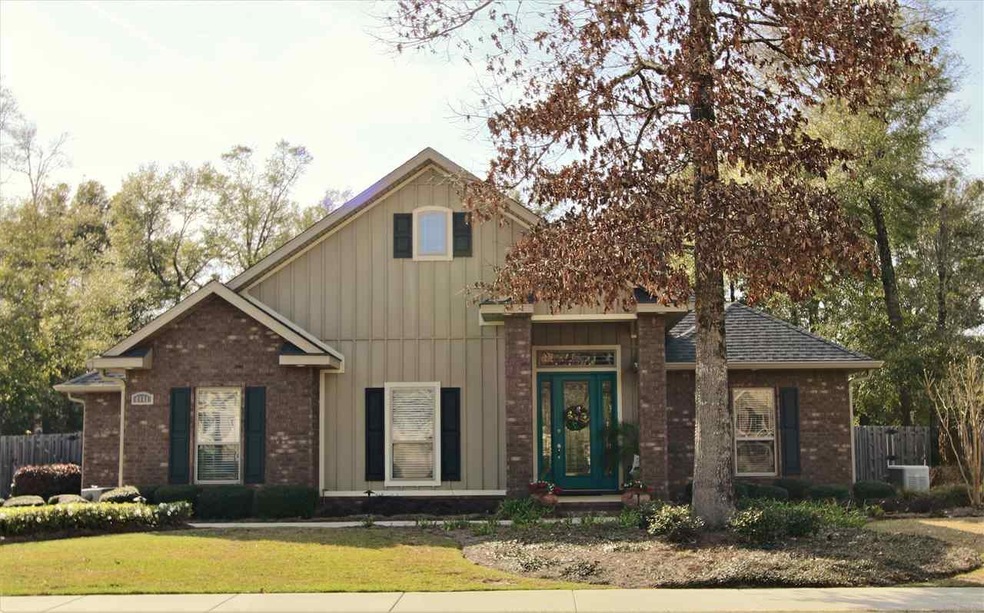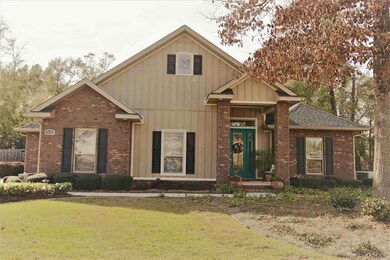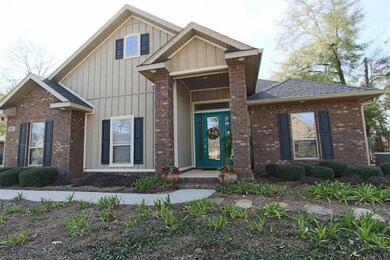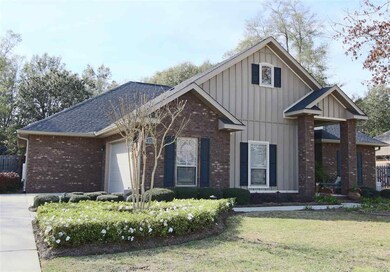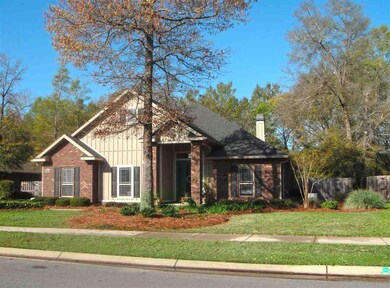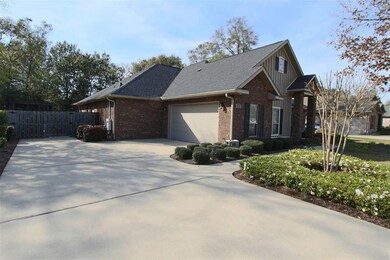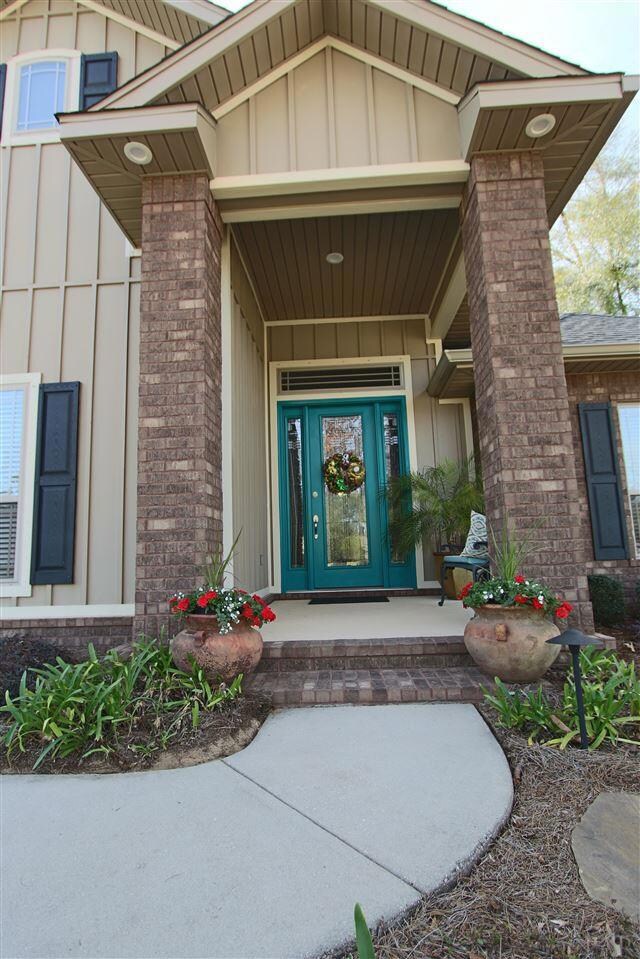
8941 Foxtail Loop Pensacola, FL 32526
Northwest Pensacola NeighborhoodHighlights
- Fitness Center
- Gated Community
- Wood Flooring
- Heated Pool and Spa
- Craftsman Architecture
- Lanai
About This Home
As of May 2024NATURE TRAILS GATED COMMUNITY....Executive Home with many amenities! Beautiful professionally Landscaped yard, Rainbird irrigation system, lighting , security system and surround sound. Smoke and CO Detectors (8 duel detectors) hard wired with battery backup. Home Features a "Fastlane" swimming pool and fountain, fully screened in with power roll up screen door. Screened patio with power roll up screen door to stone patio, as well as regular screen door. Natural Gas BBQ gas connection. Separate flag stone patio with gas fire pit (gas plumbed direct), Privacy fenced backyard, gutters around entire roof line with protective screens, ceiling fans in all rooms and back porch, House backs onto Greenspace for plenty of privacy. The home has a whole house generator with whole Home dehumidifier, reverse osmosis water treatment system in kitchen. Kitchen features Kenmore Elite appliances, including gas range with electric convection oven and second side oven, warming drawer, dishwasher and refrigerator. Under and over kitchen cabinet lighting. Pantry shelving professionally organized, also in master closet. Master Bath features whirlpool tub with separate walk-in shower, hardwood flooring in main living area. Nature Trail community features a 6000 sq ft Lodge (Community Center) with Swimming pools, tennis courts, playground, fitness center and 5 miles of walking trails through 400 acres of conservancy Land that surrounds the development. Location is convenient to 1-10 heading East the Pensacola or West into Alabama.
Last Buyer's Agent
Michael Dollen
Coldwell Banker Realty

Home Details
Home Type
- Single Family
Est. Annual Taxes
- $125
Year Built
- Built in 2010
Lot Details
- 0.34 Acre Lot
- Privacy Fence
- Back Yard Fenced
- Interior Lot
HOA Fees
- $92 Monthly HOA Fees
Parking
- 2 Car Garage
- Side or Rear Entrance to Parking
- Garage Door Opener
Home Design
- Craftsman Architecture
- Brick Exterior Construction
- Slab Foundation
- Ridge Vents on the Roof
- Composition Roof
Interior Spaces
- 2,556 Sq Ft Home
- 1-Story Property
- Sound System
- Crown Molding
- High Ceiling
- Ceiling Fan
- Fireplace
- Double Pane Windows
- Shutters
- Blinds
- Open Floorplan
- Inside Utility
Kitchen
- Eat-In Kitchen
- Breakfast Bar
- Self-Cleaning Oven
- Built-In Microwave
- Dishwasher
- Granite Countertops
- Disposal
Flooring
- Wood
- Carpet
- Tile
Bedrooms and Bathrooms
- 4 Bedrooms
- Split Bedroom Floorplan
- Walk-In Closet
- 3 Full Bathrooms
- Tile Bathroom Countertop
- Dual Vanity Sinks in Primary Bathroom
- Private Water Closet
- Separate Shower
Laundry
- Laundry Room
- Washer and Dryer Hookup
Home Security
- Home Security System
- Fire and Smoke Detector
Eco-Friendly Details
- Energy-Efficient Insulation
Pool
- Heated Pool and Spa
- Saltwater Pool
- Screen Enclosure
Outdoor Features
- Patio
- Lanai
- Fire Pit
- Rain Gutters
- Porch
Schools
- Beulah Elementary School
- Woodham Middle School
- Pine Forest High School
Utilities
- Central Air
- Heating System Uses Natural Gas
- Heat Pump System
- Baseboard Heating
- Underground Utilities
- Electric Water Heater
- High Speed Internet
- Cable TV Available
Listing and Financial Details
- Assessor Parcel Number 091S314200090001
Community Details
Overview
- Association fees include recreation facility
- Nature Trail Subdivision
Recreation
- Tennis Courts
- Community Playground
- Fitness Center
- Community Pool
Additional Features
- Picnic Area
- Gated Community
Ownership History
Purchase Details
Home Financials for this Owner
Home Financials are based on the most recent Mortgage that was taken out on this home.Purchase Details
Home Financials for this Owner
Home Financials are based on the most recent Mortgage that was taken out on this home.Purchase Details
Home Financials for this Owner
Home Financials are based on the most recent Mortgage that was taken out on this home.Purchase Details
Similar Homes in Pensacola, FL
Home Values in the Area
Average Home Value in this Area
Purchase History
| Date | Type | Sale Price | Title Company |
|---|---|---|---|
| Warranty Deed | $575,000 | Surety Land & Title | |
| Warranty Deed | $447,000 | First International Title In | |
| Corporate Deed | $339,600 | None Available | |
| Corporate Deed | $60,000 | None Available |
Mortgage History
| Date | Status | Loan Amount | Loan Type |
|---|---|---|---|
| Open | $350,000 | VA | |
| Previous Owner | $441,275 | VA | |
| Previous Owner | $100,000 | Credit Line Revolving | |
| Previous Owner | $269,550 | New Conventional |
Property History
| Date | Event | Price | Change | Sq Ft Price |
|---|---|---|---|---|
| 05/22/2024 05/22/24 | Sold | $575,000 | -3.4% | $225 / Sq Ft |
| 04/23/2024 04/23/24 | Pending | -- | -- | -- |
| 04/03/2024 04/03/24 | For Sale | $595,500 | +8.3% | $233 / Sq Ft |
| 07/31/2023 07/31/23 | Sold | $550,000 | -6.0% | $215 / Sq Ft |
| 06/30/2023 06/30/23 | Pending | -- | -- | -- |
| 06/09/2023 06/09/23 | Price Changed | $585,000 | -1.7% | $229 / Sq Ft |
| 05/11/2023 05/11/23 | Price Changed | $595,000 | -0.8% | $233 / Sq Ft |
| 04/06/2023 04/06/23 | Price Changed | $599,900 | -0.8% | $235 / Sq Ft |
| 03/17/2023 03/17/23 | Price Changed | $605,000 | -1.6% | $237 / Sq Ft |
| 12/01/2022 12/01/22 | For Sale | $615,000 | +37.6% | $241 / Sq Ft |
| 06/16/2017 06/16/17 | Sold | $447,000 | -0.6% | $175 / Sq Ft |
| 05/12/2017 05/12/17 | Pending | -- | -- | -- |
| 02/08/2017 02/08/17 | For Sale | $449,900 | -- | $176 / Sq Ft |
Tax History Compared to Growth
Tax History
| Year | Tax Paid | Tax Assessment Tax Assessment Total Assessment is a certain percentage of the fair market value that is determined by local assessors to be the total taxable value of land and additions on the property. | Land | Improvement |
|---|---|---|---|---|
| 2024 | $125 | $499,308 | $100,000 | $399,308 |
| 2023 | $125 | $356,928 | $0 | $0 |
| 2022 | $125 | $346,533 | $0 | $0 |
| 2021 | $125 | $336,440 | $0 | $0 |
| 2020 | $125 | $331,795 | $0 | $0 |
| 2019 | $125 | $324,336 | $0 | $0 |
| 2018 | $125 | $318,289 | $0 | $0 |
| 2017 | $3,230 | $255,098 | $0 | $0 |
| 2016 | $3,210 | $249,852 | $0 | $0 |
| 2015 | $3,212 | $248,116 | $0 | $0 |
| 2014 | $3,214 | $246,147 | $0 | $0 |
Agents Affiliated with this Home
-
Michelle Carlson

Seller's Agent in 2024
Michelle Carlson
BHHS PenFed (actual)
(850) 686-6588
12 in this area
70 Total Sales
-
Michelle Beare

Buyer's Agent in 2024
Michelle Beare
Levin Rinke Realty
(703) 424-5151
11 in this area
164 Total Sales
-
Lewis Collins

Seller's Agent in 2023
Lewis Collins
Levin Rinke Realty
(850) 748-1393
13 in this area
117 Total Sales
-
Janet Coulter
J
Seller's Agent in 2017
Janet Coulter
JANET COULTER REALTY
(850) 206-3666
3 in this area
156 Total Sales
-

Buyer's Agent in 2017
Michael Dollen
Coldwell Banker Realty
(850) 207-1191
Map
Source: Pensacola Association of REALTORS®
MLS Number: 513209
APN: 09-1S-31-4200-090-001
- 9348 Bell Ridge Dr
- 8800 Angyla Way
- 5816 Forest Ridge Dr
- 5837 Dahoon Dr
- 5718 Sparkleberry Ln
- 8867 Foxtail Loop
- 5957 Dahoon Dr
- 5962 Dahoon Dr
- 8158 Foxtail Loop
- 5807 Dahoon Dr
- 8780 Spider Lily Way
- 5203 W Nine Mile Rd
- 6036 Dahoon Dr
- 8297 Foxtail Loop
- 8760 Foxtail Loop
- 8315 Foxtail Loop
- 8462 Salt Grass Dr W
- 8718 Foxtail Loop
- 8560 Salt Grass Dr W
- 8821 Marsh Elder Dr
