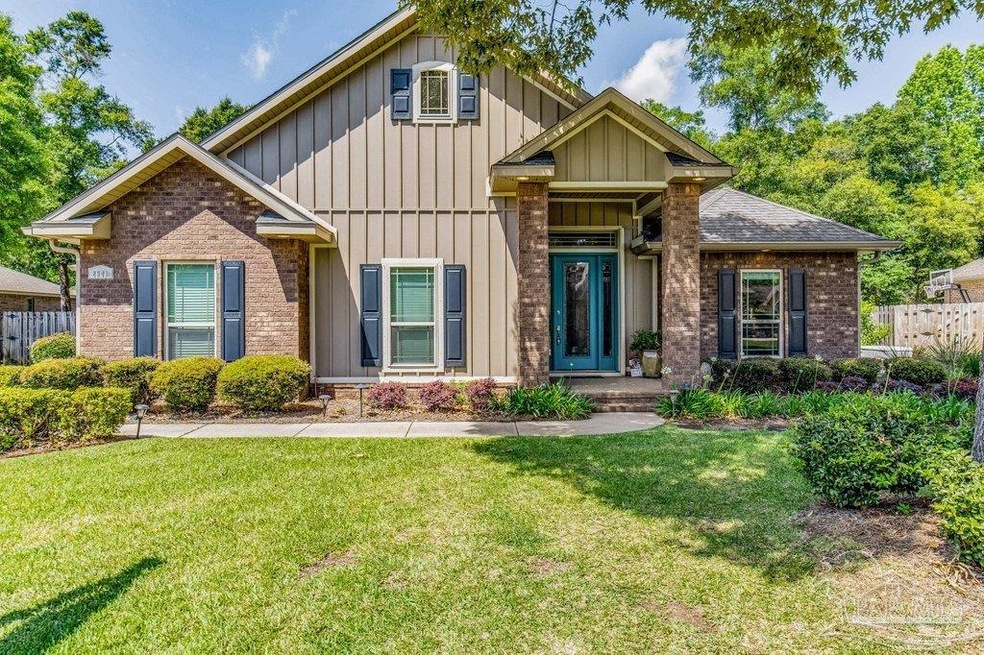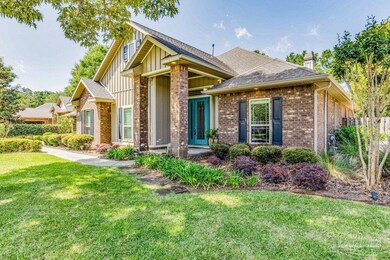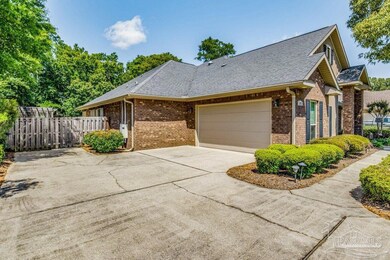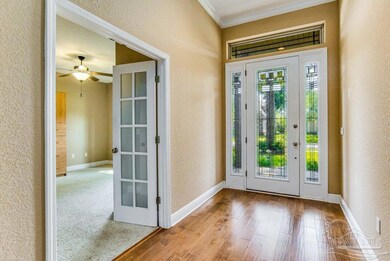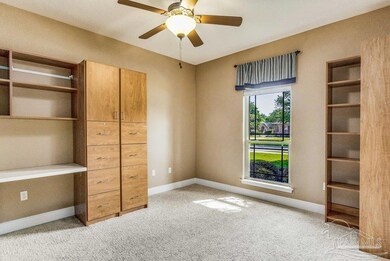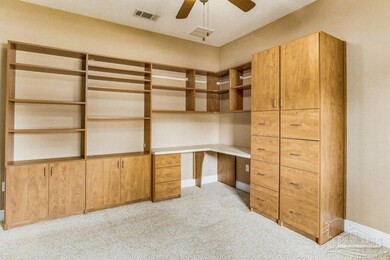
8941 Foxtail Loop Pensacola, FL 32526
Northwest Pensacola NeighborhoodHighlights
- Above Ground Pool
- Craftsman Architecture
- High Ceiling
- Gated Community
- Wood Flooring
- Granite Countertops
About This Home
As of May 2024Welcome to this meticulously maintained home in the gated community of Nature Trail. This custom craftsman style home offers tons of original features plus tasteful upgrades throughout. Making your way inside, you will note the wood flooring throughout along with neutral paint colors, high ceilings, and abundant natural light. The front bedroom could serve as an office with built in shelving and cabinet system. Making your way into the spacious living space, you will appreciate the open concept with a gas fireplace, surround sound system, and recessed lighting. There is also a formal dining space and breakfast nook. The fully equipped butler's pantry offers plenty of shelving and storage. The kitchen provides earth-toned tile, real wood cabinetry, stainless steel appliances with gas cooktop and oven, and granite counters. The master suite offers trey ceilings, a personal mini-split HVAC, jacuzzi tub and walk-in tiled shower, and large walk-in closet. The master opens to the fully covered and screened patio that overlooks the large backyard with mature landscaping, gas firepit, an exercise pool that is heated. Screens for pool and patio are fully automated and retractable. There is also a greenspace behind the backyard for added privacy. Additional features include a rainbird sprinkler system, Generac whole-home generator, easy-close hurricane shutters for all openings including front and back doors, automated exterior lighting, and so much more. Schedule a tour today!
Home Details
Home Type
- Single Family
Est. Annual Taxes
- $125
Year Built
- Built in 2010
Lot Details
- 0.34 Acre Lot
- Back Yard Fenced
HOA Fees
- $140 Monthly HOA Fees
Parking
- 2 Car Garage
Home Design
- Craftsman Architecture
- Brick Exterior Construction
- Slab Foundation
- Frame Construction
- Shingle Roof
Interior Spaces
- 2,556 Sq Ft Home
- 1-Story Property
- Sound System
- Built-In Desk
- High Ceiling
- Ceiling Fan
- Fireplace
- Double Pane Windows
- Combination Kitchen and Dining Room
- Inside Utility
Kitchen
- Eat-In Kitchen
- Breakfast Bar
- Dishwasher
- Granite Countertops
- Disposal
Flooring
- Wood
- Carpet
- Tile
Bedrooms and Bathrooms
- 4 Bedrooms
- 3 Full Bathrooms
- Dual Vanity Sinks in Primary Bathroom
- Private Water Closet
- Soaking Tub
- Separate Shower
Pool
- Above Ground Pool
- Saltwater Pool
- Screen Enclosure
Outdoor Features
- Patio
- Fire Pit
- Built-In Barbecue
- Rain Gutters
Schools
- Beulah Elementary School
- Woodham Middle School
- Pine Forest High School
Utilities
- Central Air
- Heating System Uses Natural Gas
- Underground Utilities
- Gas Water Heater
- High Speed Internet
- Satellite Dish
- Cable TV Available
Listing and Financial Details
- Assessor Parcel Number 091S314200090001
Community Details
Overview
- Association fees include management, recreation facility
- Nature Trail Subdivision
Recreation
- Tennis Courts
- Community Playground
- Community Pool
Additional Features
- Picnic Area
- Gated Community
Ownership History
Purchase Details
Home Financials for this Owner
Home Financials are based on the most recent Mortgage that was taken out on this home.Purchase Details
Home Financials for this Owner
Home Financials are based on the most recent Mortgage that was taken out on this home.Purchase Details
Home Financials for this Owner
Home Financials are based on the most recent Mortgage that was taken out on this home.Purchase Details
Similar Homes in Pensacola, FL
Home Values in the Area
Average Home Value in this Area
Purchase History
| Date | Type | Sale Price | Title Company |
|---|---|---|---|
| Warranty Deed | $575,000 | Surety Land & Title | |
| Warranty Deed | $447,000 | First International Title In | |
| Corporate Deed | $339,600 | None Available | |
| Corporate Deed | $60,000 | None Available |
Mortgage History
| Date | Status | Loan Amount | Loan Type |
|---|---|---|---|
| Open | $350,000 | VA | |
| Previous Owner | $441,275 | VA | |
| Previous Owner | $100,000 | Credit Line Revolving | |
| Previous Owner | $269,550 | New Conventional |
Property History
| Date | Event | Price | Change | Sq Ft Price |
|---|---|---|---|---|
| 05/22/2024 05/22/24 | Sold | $575,000 | -3.4% | $225 / Sq Ft |
| 04/23/2024 04/23/24 | Pending | -- | -- | -- |
| 04/03/2024 04/03/24 | For Sale | $595,500 | +8.3% | $233 / Sq Ft |
| 07/31/2023 07/31/23 | Sold | $550,000 | -6.0% | $215 / Sq Ft |
| 06/30/2023 06/30/23 | Pending | -- | -- | -- |
| 06/09/2023 06/09/23 | Price Changed | $585,000 | -1.7% | $229 / Sq Ft |
| 05/11/2023 05/11/23 | Price Changed | $595,000 | -0.8% | $233 / Sq Ft |
| 04/06/2023 04/06/23 | Price Changed | $599,900 | -0.8% | $235 / Sq Ft |
| 03/17/2023 03/17/23 | Price Changed | $605,000 | -1.6% | $237 / Sq Ft |
| 12/01/2022 12/01/22 | For Sale | $615,000 | +37.6% | $241 / Sq Ft |
| 06/16/2017 06/16/17 | Sold | $447,000 | -0.6% | $175 / Sq Ft |
| 05/12/2017 05/12/17 | Pending | -- | -- | -- |
| 02/08/2017 02/08/17 | For Sale | $449,900 | -- | $176 / Sq Ft |
Tax History Compared to Growth
Tax History
| Year | Tax Paid | Tax Assessment Tax Assessment Total Assessment is a certain percentage of the fair market value that is determined by local assessors to be the total taxable value of land and additions on the property. | Land | Improvement |
|---|---|---|---|---|
| 2024 | $125 | $499,308 | $100,000 | $399,308 |
| 2023 | $125 | $356,928 | $0 | $0 |
| 2022 | $125 | $346,533 | $0 | $0 |
| 2021 | $125 | $336,440 | $0 | $0 |
| 2020 | $125 | $331,795 | $0 | $0 |
| 2019 | $125 | $324,336 | $0 | $0 |
| 2018 | $125 | $318,289 | $0 | $0 |
| 2017 | $3,230 | $255,098 | $0 | $0 |
| 2016 | $3,210 | $249,852 | $0 | $0 |
| 2015 | $3,212 | $248,116 | $0 | $0 |
| 2014 | $3,214 | $246,147 | $0 | $0 |
Agents Affiliated with this Home
-
Michelle Carlson

Seller's Agent in 2024
Michelle Carlson
BHHS PenFed (actual)
(850) 686-6588
12 in this area
70 Total Sales
-
Michelle Beare

Buyer's Agent in 2024
Michelle Beare
Levin Rinke Realty
(703) 424-5151
11 in this area
164 Total Sales
-
Lewis Collins

Seller's Agent in 2023
Lewis Collins
Levin Rinke Realty
(850) 748-1393
13 in this area
117 Total Sales
-
Janet Coulter
J
Seller's Agent in 2017
Janet Coulter
JANET COULTER REALTY
(850) 206-3666
3 in this area
156 Total Sales
-

Buyer's Agent in 2017
Michael Dollen
Coldwell Banker Realty
(850) 207-1191
Map
Source: Pensacola Association of REALTORS®
MLS Number: 619453
APN: 09-1S-31-4200-090-001
- 9348 Bell Ridge Dr
- 8800 Angyla Way
- 5816 Forest Ridge Dr
- 5837 Dahoon Dr
- 5718 Sparkleberry Ln
- 8867 Foxtail Loop
- 5957 Dahoon Dr
- 5962 Dahoon Dr
- 8158 Foxtail Loop
- 5807 Dahoon Dr
- 8780 Spider Lily Way
- 5203 W Nine Mile Rd
- 6036 Dahoon Dr
- 8297 Foxtail Loop
- 8760 Foxtail Loop
- 8315 Foxtail Loop
- 8462 Salt Grass Dr W
- 8718 Foxtail Loop
- 8560 Salt Grass Dr W
- 8821 Marsh Elder Dr
