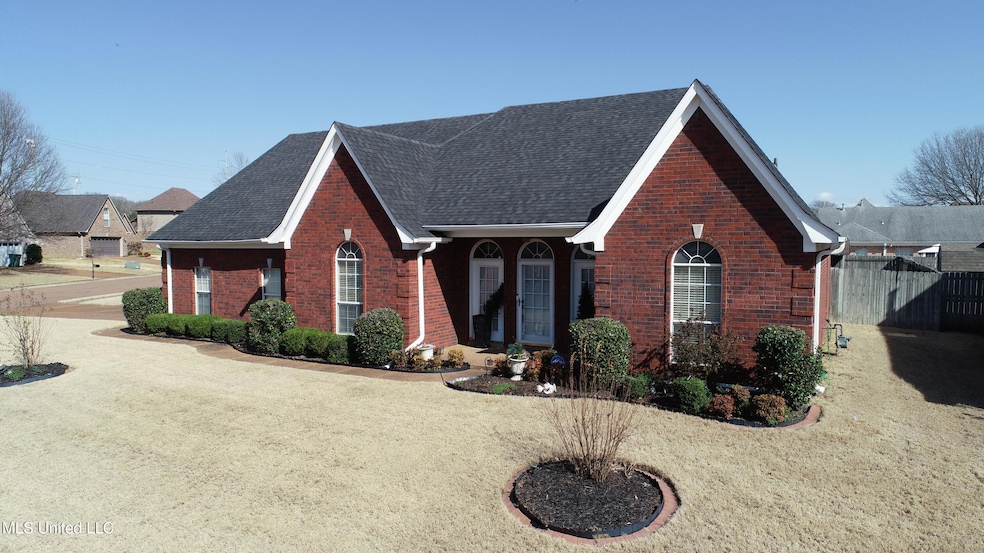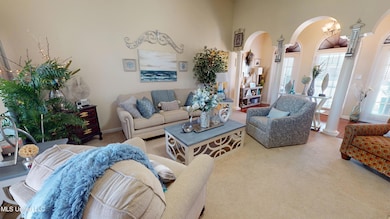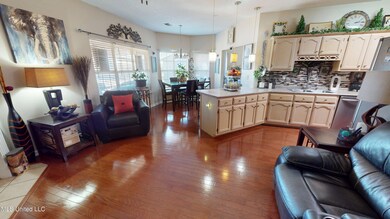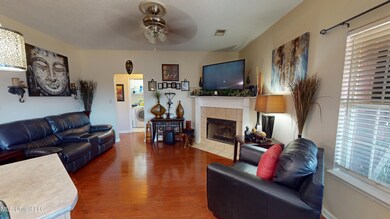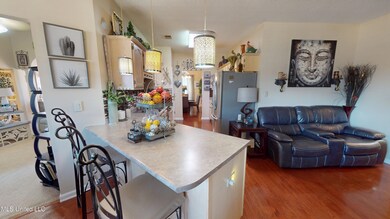
8942 Sweet Flag Loop W Southaven, MS 38671
Highlights
- Fireplace in Hearth Room
- Corner Lot
- Terrace
- Wood Flooring
- Private Yard
- No HOA
About This Home
As of April 2025Charming Family Home in North Creek Subdivision. This beautifully maintained 4-bedroom, 2-bathroom residence features a thoughtful split floor plan, perfect for both family living and entertaining. Step inside to discover a warm and inviting atmosphere, Highlighted by two cozy gas fireplaces that add charm and comfort to the living spaces. The spacious master suite boasts a luxurious jacuzzi tub, creating your own personal oasis for relaxation. The outdoor area is equally impressive, featuring a private backyard enclosed by a secure privacy fence—ideal for gatherings or quiet evenings. Enjoy the shade of the terrace covered porch, perfect for sipping your morning coffee. A small shed provides convenient storage for all your gardening tools and outdoor equipment. Located in the desirable North Creek subdivision, you'll enjoy a friendly community atmosphere while being just a short drive from shopping, dining, and recreational activities. Don't miss the opportunity to make this stunning home yours! Schedule a showing today and experience all that this property has to offer.
Last Agent to Sell the Property
Turn Key Realty Group LLC License #S-49380 Listed on: 02/23/2025
Home Details
Home Type
- Single Family
Est. Annual Taxes
- $1,148
Year Built
- Built in 2002
Lot Details
- Corner Lot
- Private Yard
Parking
- 2 Car Garage
Home Design
- Brick Exterior Construction
- Slab Foundation
- Asphalt Shingled Roof
Interior Spaces
- 2,437 Sq Ft Home
- 2-Story Property
- Gas Log Fireplace
- Fireplace in Hearth Room
Kitchen
- Gas Cooktop
- Dishwasher
Flooring
- Wood
- Carpet
Bedrooms and Bathrooms
- 4 Bedrooms
- 2 Full Bathrooms
Outdoor Features
- Terrace
Schools
- Hope Sullivan Elementary School
- Southaven Middle School
- Southaven High School
Utilities
- Cooling System Powered By Gas
- Central Heating and Cooling System
- Cable TV Available
Community Details
- No Home Owners Association
- North Creek Subdivision
Listing and Financial Details
- Assessor Parcel Number 108420070 0005900
Ownership History
Purchase Details
Home Financials for this Owner
Home Financials are based on the most recent Mortgage that was taken out on this home.Purchase Details
Similar Homes in Southaven, MS
Home Values in the Area
Average Home Value in this Area
Purchase History
| Date | Type | Sale Price | Title Company |
|---|---|---|---|
| Warranty Deed | -- | Select Title & Escrow | |
| Warranty Deed | -- | Select Title & Escrow | |
| Warranty Deed | -- | Realty Title |
Mortgage History
| Date | Status | Loan Amount | Loan Type |
|---|---|---|---|
| Previous Owner | $174,000 | New Conventional | |
| Previous Owner | $168,603 | VA |
Property History
| Date | Event | Price | Change | Sq Ft Price |
|---|---|---|---|---|
| 04/22/2025 04/22/25 | Sold | -- | -- | -- |
| 03/25/2025 03/25/25 | Pending | -- | -- | -- |
| 03/11/2025 03/11/25 | Price Changed | $334,000 | -1.5% | $137 / Sq Ft |
| 02/23/2025 02/23/25 | For Sale | $339,000 | -- | $139 / Sq Ft |
Tax History Compared to Growth
Tax History
| Year | Tax Paid | Tax Assessment Tax Assessment Total Assessment is a certain percentage of the fair market value that is determined by local assessors to be the total taxable value of land and additions on the property. | Land | Improvement |
|---|---|---|---|---|
| 2024 | $1,149 | $15,382 | $3,000 | $12,382 |
| 2023 | $1,149 | $15,382 | $0 | $0 |
| 2022 | $1,125 | $15,382 | $3,000 | $12,382 |
| 2021 | $1,125 | $15,382 | $3,000 | $12,382 |
| 2020 | $1,125 | $15,382 | $3,000 | $12,382 |
| 2019 | $2,188 | $15,382 | $3,000 | $12,382 |
| 2017 | $2,144 | $27,000 | $15,000 | $12,000 |
| 2016 | $2,144 | $15,667 | $3,000 | $12,667 |
| 2015 | $2,231 | $28,334 | $15,667 | $12,667 |
| 2014 | $2,239 | $15,667 | $0 | $0 |
| 2013 | $1,299 | $16,167 | $0 | $0 |
Agents Affiliated with this Home
-
David HAILEY

Seller's Agent in 2025
David HAILEY
Turn Key Realty Group LLC
(662) 701-7663
48 Total Sales
-
Michael Nix
M
Buyer's Agent in 2025
Michael Nix
eXp Realty
(601) 597-4967
56 Total Sales
Map
Source: MLS United
MLS Number: 4104596
APN: 1084200700005900
- 8854 Shellflower Dr
- 3895 Rolling Wagon Cove
- 175 E Windsor Rd
- 5497 Lake Vernell Dr
- 5489 Lake Vernell Dr
- 5481 Lake Vernell Dr
- 5511 Lake Vernell Dr
- 8931 Mary Frances Dr
- 305 Nicolet Dr
- 8853 Arendale Dr
- 5285 Banneker Cove
- 8826 Arendale Dr
- 0 E Holmes Rd Unit 10194424
- 0 E Holmes Rd Unit 10191325
- 9105 Tulane Rd
- 4565 Desoto Rd
- 8814 Ruth Ann Cove
- 5153 Neely Rd
- 2 Stateline Rd
- 292 Flower Garden Dr
