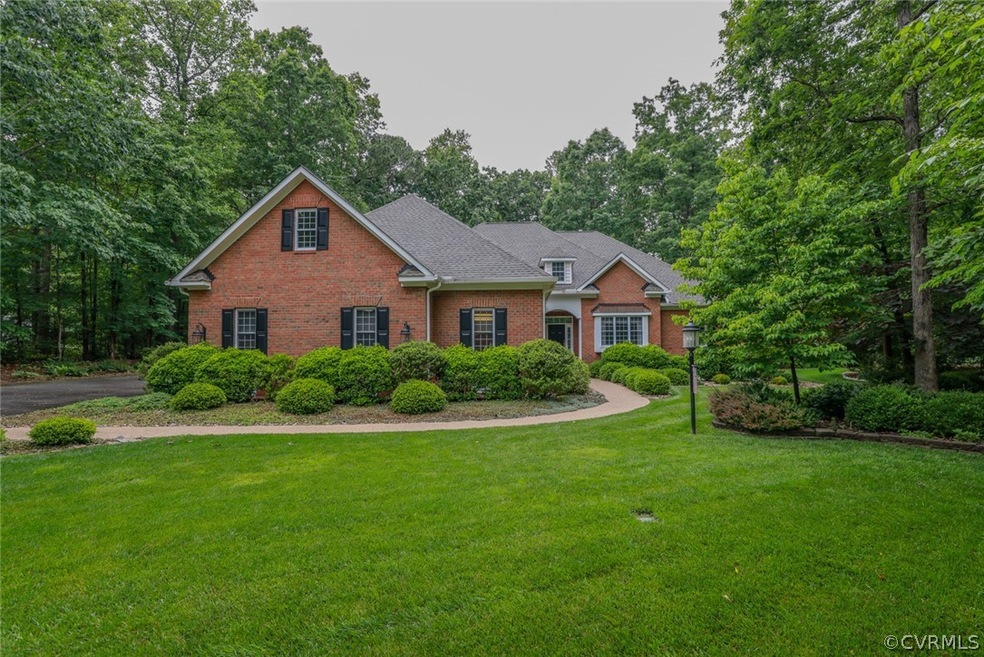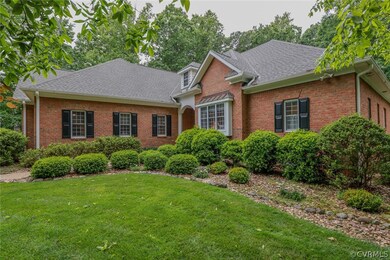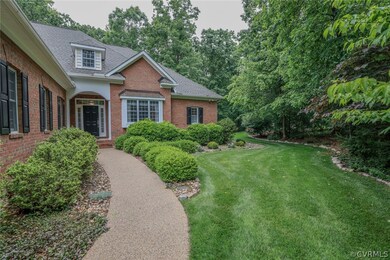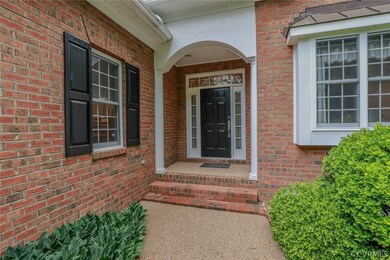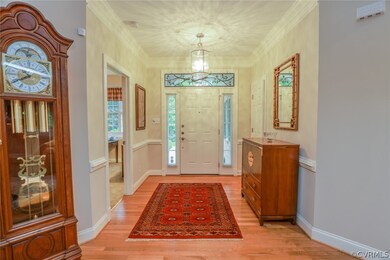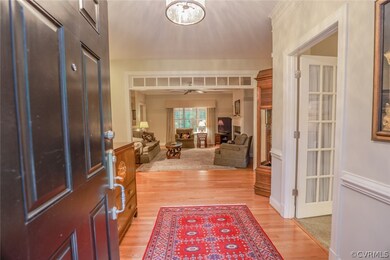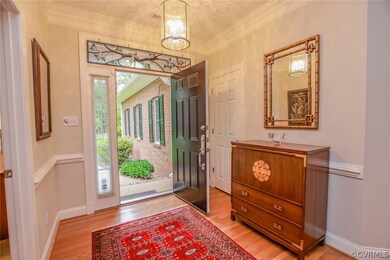
8943 First Branch Ln Chesterfield, VA 23838
The Highlands NeighborhoodEstimated Value: $602,000 - $663,000
Highlights
- Transitional Architecture
- 2 Fireplaces
- High Ceiling
- Wood Flooring
- Separate Formal Living Room
- Granite Countertops
About This Home
As of July 2022This is the home you have been waiting for! Located on a private cul-de-sac lot with over 2.2 professionally landscaped acres with beautiful lawns, full irrigation system and an enclosed raised vegetable garden. The home offers elegant yet comfortable first floor living with hardwood floors throughout most of the home. The kitchen is a chef's delight with beautiful and plentiful cabinetry, granite counters, travertine tile backsplash, two pantries & a breakfast nook. Enjoy the Hearthroom with gas fireplace, formal dining room, and a spacious family room with a wood mantle gas fireplace as well as a lovely sunroom! Primary bedroom has an updated glass door shower, jetted tub, two vanities, walk-in closet and toilet closet. There are two other spacious bedrooms with a Jack-n-Jill Bathroom. Finishable walk up attic. Special Features: Paved Driveway, 3 Car Garage with 2 Separate Hobby Rooms/Workshops (additional 308 sq ft) one with a wetsink, New Roof 2/2022, New Generac Generator 2016, Renai Tankless Water Heater New 9/2020, New Furnace and Central Air May 2016, New Dishwasher 1/2021, All Toilets Replaced, Irrigation Front and Back Yards, Simply Safe Security System.
Last Agent to Sell the Property
Open Gate Realty Group License #0225063706 Listed on: 05/25/2022
Home Details
Home Type
- Single Family
Est. Annual Taxes
- $3,778
Year Built
- Built in 2005
Lot Details
- 2.27 Acre Lot
- Landscaped
- Zoning described as R15
HOA Fees
- $26 Monthly HOA Fees
Parking
- 3 Car Garage
- Workshop in Garage
- Dry Walled Garage
- Garage Door Opener
- Driveway
- Off-Street Parking
Home Design
- Transitional Architecture
- Brick Exterior Construction
- Frame Construction
- Shingle Roof
- Vinyl Siding
Interior Spaces
- 2,534 Sq Ft Home
- 1-Story Property
- High Ceiling
- 2 Fireplaces
- Gas Fireplace
- Separate Formal Living Room
- Crawl Space
- Washer and Dryer Hookup
Kitchen
- Breakfast Area or Nook
- Granite Countertops
Flooring
- Wood
- Partially Carpeted
Bedrooms and Bathrooms
- 3 Bedrooms
- Walk-In Closet
- Double Vanity
Outdoor Features
- Front Porch
Schools
- Salem Elementary School
- Matoaca Middle School
- Matoaca High School
Utilities
- Forced Air Heating and Cooling System
- Heating System Uses Natural Gas
- Tankless Water Heater
- Gas Water Heater
- Septic Tank
Listing and Financial Details
- Tax Lot 11
- Assessor Parcel Number 756-64-84-63-200-000
Community Details
Overview
- First Branch @ Woodland Pond Subdivision
Recreation
- Community Pool
Ownership History
Purchase Details
Purchase Details
Home Financials for this Owner
Home Financials are based on the most recent Mortgage that was taken out on this home.Purchase Details
Home Financials for this Owner
Home Financials are based on the most recent Mortgage that was taken out on this home.Similar Homes in the area
Home Values in the Area
Average Home Value in this Area
Purchase History
| Date | Buyer | Sale Price | Title Company |
|---|---|---|---|
| Jeannette R Carasoni Revocable Trust | -- | None Listed On Document | |
| Carasoni Alan C | $545,000 | First American Title | |
| Ribbentrop Richard T | $380,121 | -- |
Mortgage History
| Date | Status | Borrower | Loan Amount |
|---|---|---|---|
| Previous Owner | Ribbentrop Richard | $210,000 | |
| Previous Owner | Ribbentrop Richard T | $285,845 | |
| Previous Owner | Ribbentrop Richard T | $304,000 |
Property History
| Date | Event | Price | Change | Sq Ft Price |
|---|---|---|---|---|
| 07/28/2022 07/28/22 | Sold | $545,000 | +3.8% | $215 / Sq Ft |
| 05/28/2022 05/28/22 | Pending | -- | -- | -- |
| 05/25/2022 05/25/22 | For Sale | $525,000 | -- | $207 / Sq Ft |
Tax History Compared to Growth
Tax History
| Year | Tax Paid | Tax Assessment Tax Assessment Total Assessment is a certain percentage of the fair market value that is determined by local assessors to be the total taxable value of land and additions on the property. | Land | Improvement |
|---|---|---|---|---|
| 2024 | $4,772 | $502,300 | $90,400 | $411,900 |
| 2023 | $4,323 | $475,000 | $90,400 | $384,600 |
| 2022 | $4,272 | $464,300 | $79,400 | $384,900 |
| 2021 | $3,803 | $397,700 | $79,400 | $318,300 |
| 2020 | $3,762 | $396,000 | $77,700 | $318,300 |
| 2019 | $3,744 | $394,100 | $75,800 | $318,300 |
| 2018 | $3,741 | $393,800 | $75,500 | $318,300 |
| 2017 | $3,495 | $364,100 | $74,500 | $289,600 |
| 2016 | $3,393 | $353,400 | $74,500 | $278,900 |
| 2015 | $3,254 | $336,400 | $72,500 | $263,900 |
| 2014 | $3,254 | $336,400 | $72,500 | $263,900 |
Agents Affiliated with this Home
-
Nicole Smith

Seller's Agent in 2022
Nicole Smith
Open Gate Realty Group
(804) 426-4275
7 in this area
114 Total Sales
-
Stephanie Joyce

Buyer's Agent in 2022
Stephanie Joyce
Virginia Capital Realty
(804) 496-1464
1 in this area
27 Total Sales
Map
Source: Central Virginia Regional MLS
MLS Number: 2214385
APN: 756-64-84-63-200-000
- 8907 First Branch Ln
- 11513 Barrows Ridge Ln
- 11436 Brant Hollow Ct
- 12012 Buckrudy Terrace
- 12024 Buckrudy Terrace
- 12030 Buckrudy Terrace
- 12042 Buckrudy Terrace
- 11400 Shorecrest Ct
- 12054 Buckrudy Terrace
- 11430 Avocet Dr
- 9507 Park Bluff Ct
- 9300 Owl Trace Ct
- 8611 Glendevon Ct
- 8510 Heathermist Ct
- 9351 Squirrel Tree Ct
- 11424 Shellharbor Ct
- 8713 Mckibben Dr
- 8831 Whistling Swan Rd
- 11320 Glendevon Rd
- 12618 Capernwray Terrace
- 8943 First Branch Ln
- 8942 First Branch Ln
- 8937 First Branch Ln
- 8931 First Branch Ln
- 8936 First Branch Ln
- 8925 First Branch Ln
- 8912 First Branch Ln
- 8919 First Branch Ln
- 9424 Park Branch Ct
- 9424 Park Branch Ct
- 8906 First Branch Ln
- 9412 Park Branch Ct
- 8913 First Branch Ln
- 9413 Park Branch Ct
- 11912 Brook Point Place
- 11906 Brook Point Place
- 9406 Park Branch Ct
- 11924 Brook Point Place
- 11606 Park Branch Ln
- 8901 First Branch Ln
