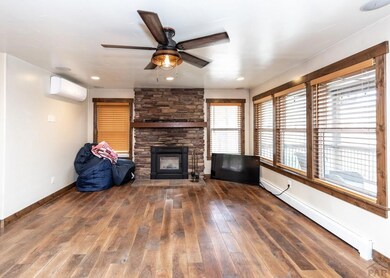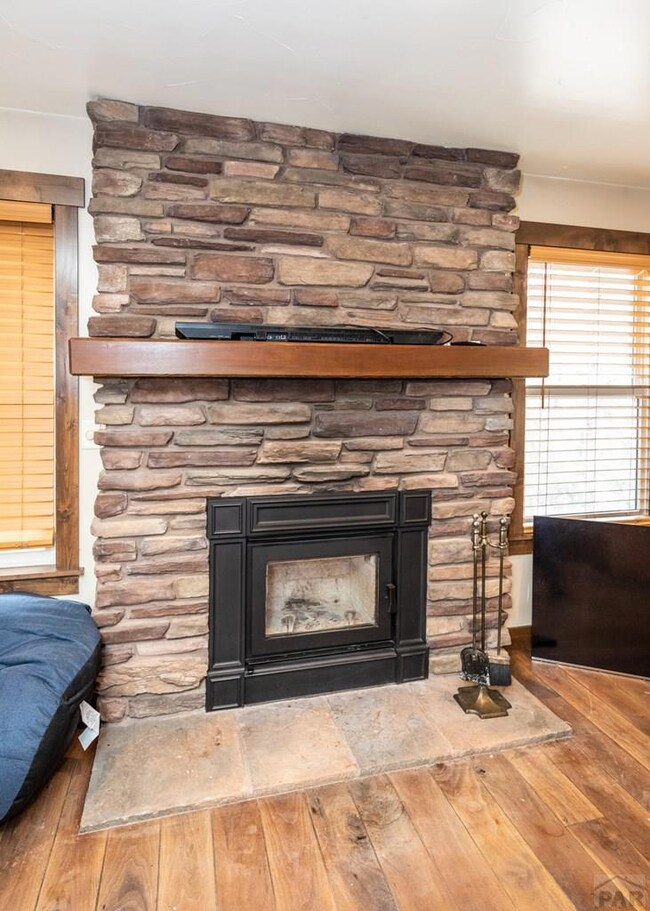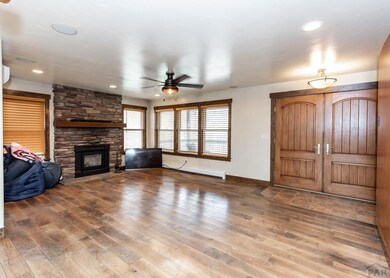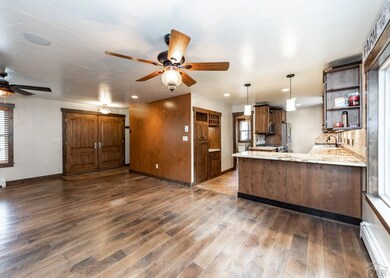
8946 Cottonwood Dr Beulah Valley, CO 81023
Beulah Valley NeighborhoodHighlights
- Radiant Floor
- Covered patio or porch
- Refrigerated Cooling System
- No HOA
- Walk-In Closet
- Shed
About This Home
As of December 2021Beautiful Beulah home remodeled by a builder in 2012. Property has 0utdoor landscaping, is surrounded by pine trees, and has a 3-tiered retaining wall. Outside stairs lead to the grass area with a fire pit, patio, and flag pole.Front door enters into the living room with walnut floors and wood burning fireplace. Extra bedroom and full bath on this level as well as the laundry room. The kitchen has custom Alder cabinets, granite counter tops, and stainless steel appliances. Master Suite is on the upper level with a walk thru, custom built closet, that leads you into a large master bath with soaking tub, double vanity sinks, and tiled steam shower. The other upstairs bedroom has a Murphy bed and plenty of natural light. The home is built with wall radiator heat, a newer Central Air Unit, and gutter covers to keep the pine needles out. Garage is a 28 x 30 with space for 4+vehicles plus plenty of room for additional or RV parking in the driveway. The back yard has a fenced in area, dog kennel, and covered deck.
Home Details
Home Type
- Single Family
Est. Annual Taxes
- $1,563
Year Built
- Built in 1981
Lot Details
- 0.61 Acre Lot
- Lot Dimensions are 131 x 203
- Kennel
- Property is zoned A-3
Parking
- 4 Car Garage
- 4 Detached Carport Spaces
Home Design
- Frame Construction
- Composition Roof
- Lead Paint Disclosure
Interior Spaces
- 1,406 Sq Ft Home
- 1-Story Property
- Ceiling Fan
- Wood Burning Fireplace
- Living Room with Fireplace
- Dining Room
- Crawl Space
- Dishwasher
- Laundry on main level
Flooring
- Wood
- Radiant Floor
- Tile
Bedrooms and Bathrooms
- 3 Bedrooms
- Walk-In Closet
- 2 Bathrooms
- Walk-in Shower
Outdoor Features
- Covered patio or porch
- Shed
- Outbuilding
Utilities
- Refrigerated Cooling System
- Heating System Uses Propane
- Heating System Uses Wood
Community Details
- No Home Owners Association
- Beulah Subdivision
Ownership History
Purchase Details
Home Financials for this Owner
Home Financials are based on the most recent Mortgage that was taken out on this home.Purchase Details
Home Financials for this Owner
Home Financials are based on the most recent Mortgage that was taken out on this home.Purchase Details
Home Financials for this Owner
Home Financials are based on the most recent Mortgage that was taken out on this home.Purchase Details
Home Financials for this Owner
Home Financials are based on the most recent Mortgage that was taken out on this home.Purchase Details
Home Financials for this Owner
Home Financials are based on the most recent Mortgage that was taken out on this home.Similar Homes in the area
Home Values in the Area
Average Home Value in this Area
Purchase History
| Date | Type | Sale Price | Title Company |
|---|---|---|---|
| Quit Claim Deed | -- | None Listed On Document | |
| Warranty Deed | $435,000 | None Listed On Document | |
| Warranty Deed | $405,000 | Fidelity National Title | |
| Warranty Deed | $359,000 | Land Title | |
| Warranty Deed | $154,000 | Security Title |
Mortgage History
| Date | Status | Loan Amount | Loan Type |
|---|---|---|---|
| Open | $395,000 | Construction | |
| Previous Owner | $68,500 | Credit Line Revolving | |
| Previous Owner | $304,500 | New Conventional | |
| Previous Owner | $414,315 | VA | |
| Previous Owner | $350,000 | New Conventional | |
| Previous Owner | $341,050 | New Conventional | |
| Previous Owner | $30,800 | Stand Alone Second | |
| Previous Owner | $123,200 | Adjustable Rate Mortgage/ARM |
Property History
| Date | Event | Price | Change | Sq Ft Price |
|---|---|---|---|---|
| 07/09/2025 07/09/25 | Pending | -- | -- | -- |
| 04/09/2025 04/09/25 | For Sale | $479,900 | +10.3% | $341 / Sq Ft |
| 12/22/2021 12/22/21 | Sold | $435,000 | -2.2% | $309 / Sq Ft |
| 10/01/2021 10/01/21 | Pending | -- | -- | -- |
| 10/01/2021 10/01/21 | For Sale | $445,000 | +9.9% | $317 / Sq Ft |
| 05/20/2021 05/20/21 | Sold | $405,000 | +1.4% | $288 / Sq Ft |
| 04/06/2021 04/06/21 | Pending | -- | -- | -- |
| 04/06/2021 04/06/21 | For Sale | $399,500 | +11.3% | $284 / Sq Ft |
| 06/18/2018 06/18/18 | Sold | $359,000 | -2.7% | $255 / Sq Ft |
| 04/28/2018 04/28/18 | Pending | -- | -- | -- |
| 04/28/2018 04/28/18 | For Sale | $369,000 | -- | $262 / Sq Ft |
Tax History Compared to Growth
Tax History
| Year | Tax Paid | Tax Assessment Tax Assessment Total Assessment is a certain percentage of the fair market value that is determined by local assessors to be the total taxable value of land and additions on the property. | Land | Improvement |
|---|---|---|---|---|
| 2024 | $1,758 | $17,850 | -- | -- |
| 2023 | $1,781 | $21,530 | $200 | $21,330 |
| 2022 | $1,471 | $14,800 | $900 | $13,900 |
| 2021 | $1,508 | $15,230 | $930 | $14,300 |
| 2020 | $1,563 | $15,600 | $860 | $14,740 |
| 2019 | $1,560 | $15,599 | $858 | $14,741 |
| 2018 | $1,252 | $12,409 | $864 | $11,545 |
| 2017 | $1,254 | $12,409 | $864 | $11,545 |
| 2016 | $1,198 | $11,828 | $955 | $10,873 |
| 2015 | $1,086 | $11,828 | $955 | $10,873 |
| 2014 | $1,058 | $11,552 | $955 | $10,597 |
Agents Affiliated with this Home
-
Mark Chorak

Seller's Agent in 2025
Mark Chorak
RE/MAX
(719) 240-4733
2 in this area
221 Total Sales
-
THE COOK EXPERIENCE
T
Seller's Agent in 2021
THE COOK EXPERIENCE
eXp Realty, LLC
(719) 569-9533
2 in this area
24 Total Sales
-
Katie Ely

Seller's Agent in 2021
Katie Ely
The Cutting Edge Realtors
(410) 294-1479
1 in this area
320 Total Sales
-
O
Buyer Co-Listing Agent in 2021
Outside Sales Agent Outside Sales Agent
Outside Sales Office
-
Charla Cook

Seller's Agent in 2018
Charla Cook
eXp Realty, LLC
(719) 569-9533
8 Total Sales
Map
Source: Pueblo Association of REALTORS®
MLS Number: 196758
APN: 3-8-03-3-28-033
- 8951 Columbine Rd
- 8988 Central Ave
- 8953 Grand Ave
- 8946 Central Ave
- 8988 Grand Ave
- 9016 Pine Ave
- 9017 Pine Ave
- 9026 Pine Ave
- TBD-2 Vine Mesa Ave
- 0 Vine Mesa Ave Unit REC8279822
- TBD Vine Mesa Ave
- 8840 Pine Dr
- 6039 Roosevelt Ave
- 8684 Pine Dr
- 8930 S Pine Dr
- 8948 S Pine Dr
- 5207 Northcreek Rd
- 8912 S Pine Dr
- 8929 Apache Dr






